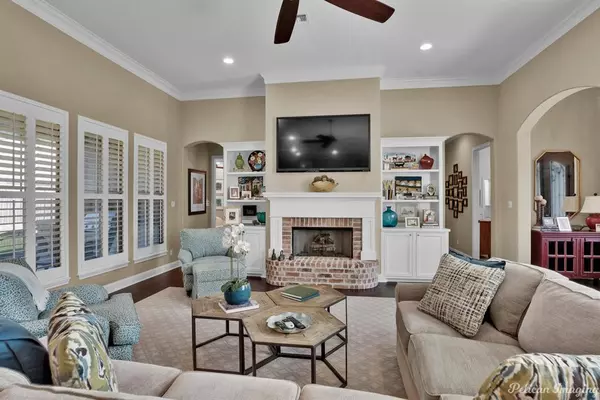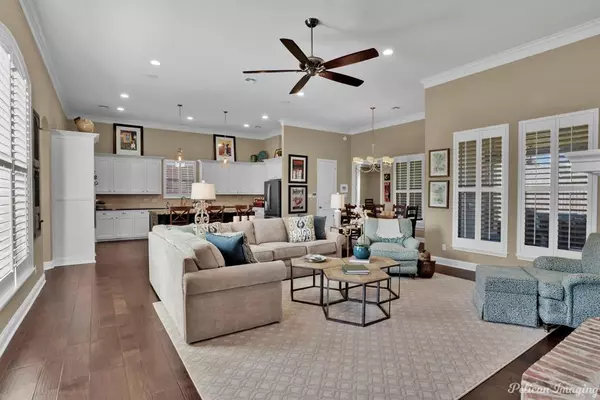$585,000
For more information regarding the value of a property, please contact us for a free consultation.
10092 Saint Bernard Drive Shreveport, LA 71106
4 Beds
5 Baths
3,762 SqFt
Key Details
Property Type Single Family Home
Sub Type Single Family Residence
Listing Status Sold
Purchase Type For Sale
Square Footage 3,762 sqft
Price per Sqft $155
Subdivision Charles Place Sub
MLS Listing ID 20445563
Sold Date 11/17/23
Style Traditional
Bedrooms 4
Full Baths 4
Half Baths 1
HOA Fees $43/ann
HOA Y/N Mandatory
Year Built 2012
Lot Size 0.335 Acres
Acres 0.335
Lot Dimensions 102x141x102x141
Property Description
Fabulous home in the gated community of Saint Charles Place on a cul de sac location. This home features an open floor plan with a spacious kitchen, large center island, breakfast bar and a walk-in pantry. Remote master bedroom with an oversized walk-in shower, whirlpool tub, separate vanities and his and her walk-in closets. Den off the kitchen with separate office area. Great outdoor kitchen and living area perfect for entertaining. The fourth bedroom and bath are located on the 2nd floor and could be used as a game room. This home also features a generator. Possession after November 15th, 2023
Location
State LA
County Caddo
Community Gated, Sidewalks
Direction Google Maps
Rooms
Dining Room 1
Interior
Interior Features Built-in Features, Granite Counters, Kitchen Island, Open Floorplan, Pantry, Walk-In Closet(s)
Heating Central, Natural Gas
Cooling Central Air, Electric
Flooring Carpet, Ceramic Tile, Wood
Fireplaces Number 1
Fireplaces Type Gas Logs, Living Room
Equipment Generator
Appliance Dishwasher, Disposal, Electric Oven, Gas Cooktop, Microwave, Refrigerator
Heat Source Central, Natural Gas
Laundry Utility Room
Exterior
Garage Spaces 2.0
Fence Fenced, Wood
Community Features Gated, Sidewalks
Utilities Available City Sewer, City Water
Roof Type Composition
Total Parking Spaces 2
Garage Yes
Building
Lot Description Cul-De-Sac, Subdivision
Story Two
Foundation Slab
Level or Stories Two
Structure Type Brick,Stucco
Schools
Elementary Schools Caddo Isd Schools
Middle Schools Caddo Isd Schools
High Schools Caddo Isd Schools
School District Caddo Psb
Others
Restrictions Architectural
Ownership Owner
Acceptable Financing Cash, Conventional, FHA, VA Loan
Listing Terms Cash, Conventional, FHA, VA Loan
Financing Conventional
Special Listing Condition Agent Related to Owner
Read Less
Want to know what your home might be worth? Contact us for a FREE valuation!

Our team is ready to help you sell your home for the highest possible price ASAP

©2025 North Texas Real Estate Information Systems.
Bought with Mary Rimmer • Coldwell Banker Apex, REALTORS
GET MORE INFORMATION





