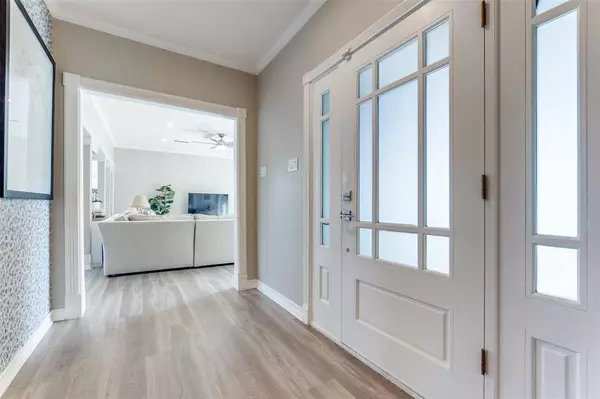$595,000
For more information regarding the value of a property, please contact us for a free consultation.
6035 Yellow Rock Trail Dallas, TX 75248
3 Beds
2 Baths
2,242 SqFt
Key Details
Property Type Single Family Home
Sub Type Single Family Residence
Listing Status Sold
Purchase Type For Sale
Square Footage 2,242 sqft
Price per Sqft $265
Subdivision Prestonwood 20
MLS Listing ID 20438606
Sold Date 11/16/23
Style Traditional
Bedrooms 3
Full Baths 2
HOA Y/N None
Year Built 1978
Annual Tax Amount $13,238
Lot Size 9,104 Sqft
Acres 0.209
Property Description
You do not want to miss this ultra charming three bedroom home located on a large corner lot in sought after Prestonwood neighborhood.
This home features a spacious open living area that opens to extra bonus space that would make an ideal office, formal dining area, or a playroom. There is uniform light colored flooring throughout, no carpet, and windows surrounding the inviting living space to allow for an abundance of natural light. You will also find nice size bedrooms, updated kitchen appliances, gas cooktop, granite counter tops, extra large walk in closet in the primary bedroom, lighted landscaping in front, plus a large backyard with gorgeous and mature cypress, oak, and pine trees. The roof was replaced in 2021 and the property has been well maintained by the owners. The property comes with fridge, washer & dryer, window treatments throughout, Ring doorbell and a handy shed out back. This home is overall just so inviting and the N Dallas location cannot be beat!
Location
State TX
County Dallas
Direction Driving north on Preston Rd after Beltline Rd take a right on La Cosa Dr, a right on Trails End Dr, a right on Yellow Rock Trail and the property will be the first house on your right.
Rooms
Dining Room 1
Interior
Interior Features Decorative Lighting, Double Vanity, Eat-in Kitchen, Open Floorplan, Walk-In Closet(s)
Heating Central, Fireplace(s)
Cooling Ceiling Fan(s), Central Air, Electric
Flooring Carpet, Tile, Wood
Fireplaces Number 1
Fireplaces Type Gas Starter, Wood Burning
Appliance Dishwasher, Disposal, Gas Cooktop, Refrigerator
Heat Source Central, Fireplace(s)
Laundry Electric Dryer Hookup, Utility Room, Full Size W/D Area, Washer Hookup
Exterior
Exterior Feature Storage
Garage Spaces 2.0
Fence Back Yard, Wood
Utilities Available City Sewer, City Water, Curbs, Sidewalk
Roof Type Composition
Total Parking Spaces 2
Garage Yes
Building
Story One
Foundation Slab
Level or Stories One
Structure Type Brick
Schools
Elementary Schools Prestonwood
High Schools Pearce
School District Richardson Isd
Others
Ownership See Agent
Acceptable Financing Cash, Conventional, FHA, VA Loan
Listing Terms Cash, Conventional, FHA, VA Loan
Financing Conventional
Read Less
Want to know what your home might be worth? Contact us for a FREE valuation!

Our team is ready to help you sell your home for the highest possible price ASAP

©2024 North Texas Real Estate Information Systems.
Bought with Chris Minteer • Keller Williams Realty
GET MORE INFORMATION





