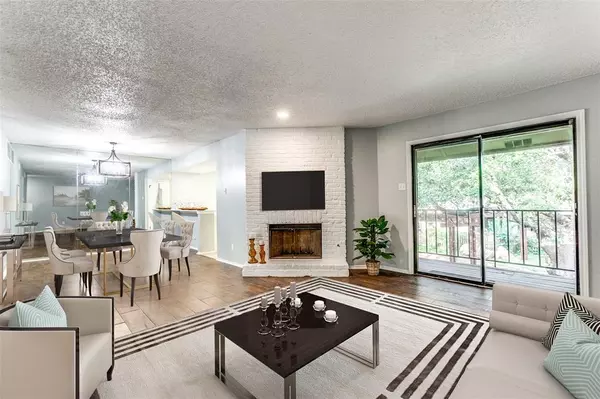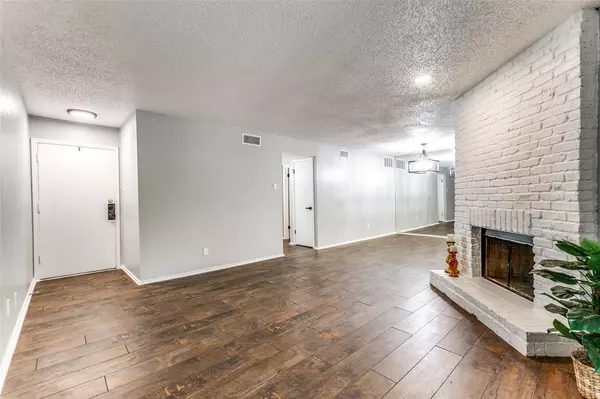$249,500
For more information regarding the value of a property, please contact us for a free consultation.
15221 Berry Trail #1108 Dallas, TX 75248
2 Beds
2 Baths
1,052 SqFt
Key Details
Property Type Condo
Sub Type Condominium
Listing Status Sold
Purchase Type For Sale
Square Footage 1,052 sqft
Price per Sqft $237
Subdivision Preston Bend Village Ph 02
MLS Listing ID 20436424
Sold Date 11/15/23
Style Traditional
Bedrooms 2
Full Baths 2
HOA Fees $355/mo
HOA Y/N Mandatory
Year Built 1981
Annual Tax Amount $3,683
Lot Size 5.057 Acres
Acres 5.057
Property Description
This prime location in the heart of N. Dallas is only one of the reasons this condo community has been so highly sought after for many years. This upstairs unit has just received a makeover that included fresh paint throughout, fashionable black interior door hardware, hinges, knobs, plumbing and light fixtures. The kitchen was outfitted with sleek quartz countertops with a coordinating backsplash and stainless farmhouse style sink. The primary bath will impress with its trendy accents and soft gray painted cabinets. Other features include laminate floors in all living areas and tile in all wet areas and utility closet, a painted brick gas fireplace, a separate tub and shower in primary bath, dedicated shower in guest bath, walk-in closet, and the inclusion of the kitchen refrigerator. And then there's the amazing view! The balcony, shaded by a majestic live oak, overlooks the pool and pergola covered gathering area and is arguably one of the best views in the community.
Location
State TX
County Dallas
Community Community Pool, Curbs, Sidewalks
Direction From Preston Road, East on Berry Trail and South into community. Look for signs by the turn ins for 15221.
Rooms
Dining Room 1
Interior
Interior Features Cable TV Available, Open Floorplan, Pantry, Walk-In Closet(s)
Heating Central, Electric
Cooling Ceiling Fan(s), Central Air, Electric
Flooring Ceramic Tile, Laminate
Fireplaces Number 1
Fireplaces Type Brick, Gas
Appliance Dishwasher, Disposal, Electric Range, Microwave, Refrigerator
Heat Source Central, Electric
Laundry Electric Dryer Hookup, Full Size W/D Area, Washer Hookup
Exterior
Exterior Feature Balcony
Pool Gunite, In Ground, Separate Spa/Hot Tub
Community Features Community Pool, Curbs, Sidewalks
Utilities Available Cable Available, City Sewer, City Water, Community Mailbox, Concrete, Curbs, Sidewalk
Roof Type Composition
Garage No
Private Pool 1
Building
Lot Description Landscaped, Many Trees
Story One
Foundation Slab
Level or Stories One
Structure Type Brick,Siding
Schools
Elementary Schools Anne Frank
Middle Schools Benjamin Franklin
High Schools Hillcrest
School District Dallas Isd
Others
Ownership of record
Acceptable Financing Cash, Conventional
Listing Terms Cash, Conventional
Financing Conventional
Read Less
Want to know what your home might be worth? Contact us for a FREE valuation!

Our team is ready to help you sell your home for the highest possible price ASAP

©2025 North Texas Real Estate Information Systems.
Bought with Madison Groves • Monument Realty
GET MORE INFORMATION





