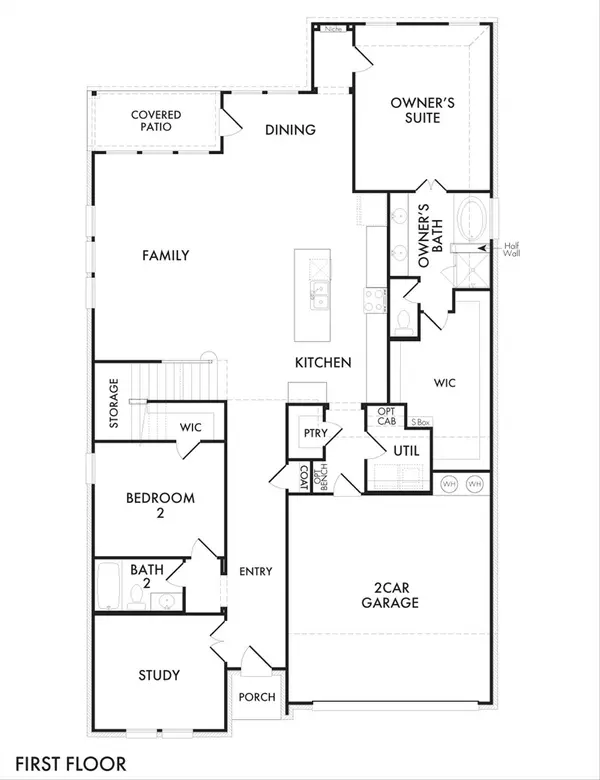$476,061
For more information regarding the value of a property, please contact us for a free consultation.
5201 Markham Ferry Drive Fort Worth, TX 76179
4 Beds
3 Baths
3,034 SqFt
Key Details
Property Type Single Family Home
Sub Type Single Family Residence
Listing Status Sold
Purchase Type For Sale
Square Footage 3,034 sqft
Price per Sqft $156
Subdivision Marine Creek Ranch
MLS Listing ID 20477329
Sold Date 11/15/23
Style Traditional
Bedrooms 4
Full Baths 3
HOA Fees $16
HOA Y/N Mandatory
Year Built 2022
Lot Size 5,662 Sqft
Acres 0.13
Property Description
MLS# 20477329 - Built by Impression Homes - Ready Now! ~ The Winchester offers an open-layout home with a spacious Sous Chef kitchen featuring ample cabinet space and a large walk-in pantry. The kitchen opens to a spacious family room and dining room with wood look tile flooring and large picture windows. Every bedroom offers a walk-in closet and you have attic access on the second floor. The main floor owner’s suite includes a large walk-in closet and a spacious bathroom. Great for visiting family, an additional bedroom is also on the first floor. Private study off the entry of the home, perfect for working from home. The second floor offers a sense of privacy with two additional bedrooms, a full bathroom, loft and game room. Enjoy relaxing on your large covered patio!
Location
State TX
County Tarrant
Community Club House, Community Dock, Community Pool, Greenbelt, Jogging Path/Bike Path, Lake, Park, Playground, Other
Direction From Hwy 820: Take Exit 12 and follow the service road west. Turn right onto Huffines Boulevard. Turn right onto Cromwell-Marine Creek Road. Turn right onto Rockhaven Drive and the model will be directly ahead
Rooms
Dining Room 1
Interior
Interior Features Cable TV Available, Granite Counters, High Speed Internet Available, Kitchen Island, Loft, Smart Home System
Heating Central, Heat Pump, Natural Gas
Cooling Ceiling Fan(s), Central Air, Electric
Flooring Carpet, Ceramic Tile
Appliance Built-in Gas Range, Dishwasher, Disposal, Electric Oven, Microwave, Vented Exhaust Fan
Heat Source Central, Heat Pump, Natural Gas
Laundry Electric Dryer Hookup, Utility Room, Full Size W/D Area, Washer Hookup
Exterior
Exterior Feature Covered Patio/Porch
Garage Spaces 2.0
Fence Wood
Community Features Club House, Community Dock, Community Pool, Greenbelt, Jogging Path/Bike Path, Lake, Park, Playground, Other
Utilities Available City Sewer, City Water, Curbs, Individual Gas Meter, Individual Water Meter, Sidewalk, Underground Utilities, Other
Roof Type Composition
Total Parking Spaces 2
Garage Yes
Building
Lot Description Sprinkler System
Story Two
Foundation Slab
Level or Stories Two
Structure Type Brick,Rock/Stone
Schools
Elementary Schools Parkview
Middle Schools Marine Creek
High Schools Chisholm Trail
School District Eagle Mt-Saginaw Isd
Others
Ownership Impression Homes
Financing Conventional
Read Less
Want to know what your home might be worth? Contact us for a FREE valuation!

Our team is ready to help you sell your home for the highest possible price ASAP

©2024 North Texas Real Estate Information Systems.
Bought with Megan Vollmer • Smart Realty

GET MORE INFORMATION




