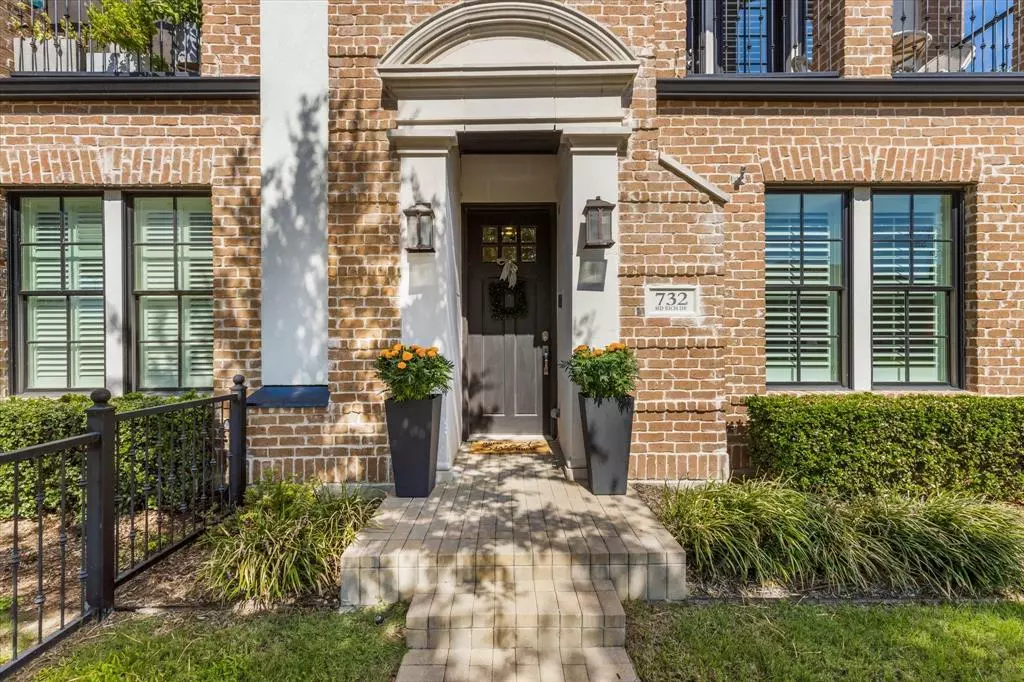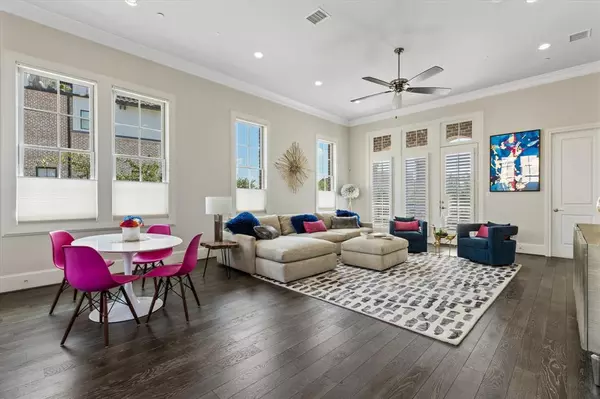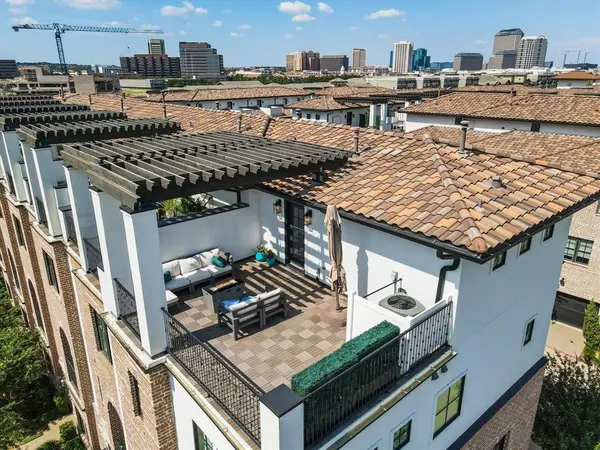$689,000
For more information regarding the value of a property, please contact us for a free consultation.
732 Sid Rich Drive Irving, TX 75039
3 Beds
4 Baths
2,435 SqFt
Key Details
Property Type Townhouse
Sub Type Townhouse
Listing Status Sold
Purchase Type For Sale
Square Footage 2,435 sqft
Price per Sqft $282
Subdivision Amli At Las Colinas Urban Center
MLS Listing ID 20445132
Sold Date 11/13/23
Style Traditional
Bedrooms 3
Full Baths 3
Half Baths 1
HOA Fees $151/mo
HOA Y/N Mandatory
Year Built 2018
Lot Size 2,408 Sqft
Acres 0.0553
Property Description
Luxury meets urban living in this gorgeous corner townhome in the heart of Las Colinas. Designer details, gray oak wood flooring throughout living areas, custom plantation shutters plus remote control shades set the stage. The gourmet kitchen boasts Thermador appliances, gas cooktop, quartz countertops, wine fridge and soft close cabinets. Soaring 12 ft ceiling in the Great Room leads to a private balcony. The primary suite impresses with 3 walk-in closets and a spa-like bath. The 1st floor suite adapts to your needs--guest room, office or gym. The showstopper is the rooftop terrace on the 4th floor, offering amazing skyline views. Ample storage includes a walkout attic and the oversized garage features a wifi-enabled opener. The resort style community swimming pool offers a refreshing escape on warm days. Walking distance to Lake Carolyn. Close proximity to Music Factory, Campion Trail, Water Street and DART. One of the rare floor plans that can accommodate a future elevator.
Location
State TX
County Dallas
Community Community Pool, Community Sprinkler, Curbs, Greenbelt, Jogging Path/Bike Path, Perimeter Fencing, Sidewalks
Direction Community is located at the corner of Riverside and Las Colinas Blvd E. Head west on Las Colinas Blvd to Lovett Ln, right onto Lovett Ln, home is on the left at corner of Lovett and Sid Rich. Guest parking located in community.
Rooms
Dining Room 1
Interior
Interior Features Built-in Wine Cooler, Double Vanity, Eat-in Kitchen, Flat Screen Wiring, High Speed Internet Available, Kitchen Island, Open Floorplan, Pantry, Walk-In Closet(s)
Heating Central, Natural Gas
Cooling Ceiling Fan(s), Central Air, Electric
Flooring Carpet, Ceramic Tile, Hardwood, Tile
Equipment Irrigation Equipment
Appliance Dishwasher, Disposal, Electric Oven, Gas Cooktop, Gas Water Heater, Microwave, Convection Oven, Plumbed For Gas in Kitchen, Tankless Water Heater
Heat Source Central, Natural Gas
Laundry Electric Dryer Hookup, Utility Room, Full Size W/D Area, Washer Hookup
Exterior
Exterior Feature Balcony, Covered Deck
Garage Spaces 2.0
Fence Wrought Iron
Community Features Community Pool, Community Sprinkler, Curbs, Greenbelt, Jogging Path/Bike Path, Perimeter Fencing, Sidewalks
Utilities Available City Sewer, City Water, Community Mailbox, Curbs, Sidewalk, Underground Utilities
Roof Type Concrete,Tile
Total Parking Spaces 2
Garage Yes
Building
Lot Description Corner Lot, Landscaped, Sprinkler System, Subdivision
Story Three Or More
Foundation Slab
Level or Stories Three Or More
Structure Type Brick
Schools
Elementary Schools Farine
Middle Schools Travis
High Schools Macarthur
School District Irving Isd
Others
Restrictions Architectural,Deed
Acceptable Financing Cash, Conventional, VA Loan
Listing Terms Cash, Conventional, VA Loan
Financing Conventional
Special Listing Condition Aerial Photo, Deed Restrictions
Read Less
Want to know what your home might be worth? Contact us for a FREE valuation!

Our team is ready to help you sell your home for the highest possible price ASAP

©2025 North Texas Real Estate Information Systems.
Bought with Holly Torri • Torri Realty
GET MORE INFORMATION





