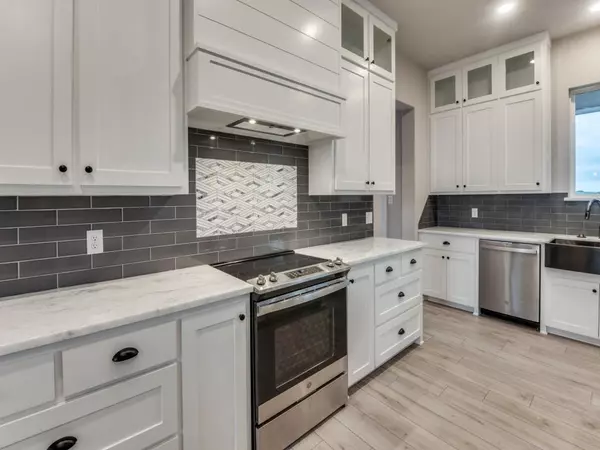$619,999
For more information regarding the value of a property, please contact us for a free consultation.
335 County Road 1180 Alvord, TX 76225
4 Beds
3 Baths
2,498 SqFt
Key Details
Property Type Single Family Home
Sub Type Single Family Residence
Listing Status Sold
Purchase Type For Sale
Square Footage 2,498 sqft
Price per Sqft $248
Subdivision Robles Ests
MLS Listing ID 20453994
Sold Date 11/13/23
Style Traditional
Bedrooms 4
Full Baths 3
HOA Y/N None
Year Built 2023
Annual Tax Amount $1,772
Lot Size 2.690 Acres
Acres 2.69
Property Description
New Construction with a workshop on over 2 acres with pond in Decatur ISD! What more could a person ask for? This perfect floorplan features 4 bedrooms, 3 full bathrooms with open concept kitchen, dining & living! Master Suite has his and her vanities, oversized shower and freestanding tub. Fabulous kitchen filled with elegant custom cabinetry, farm style sink with window overlooking backyard and a huge center island. Lots of natural light, neutral colors and custom finishes! Bedrooms 2 and 3 are joined with a jack and jill bath with walk in closets. Tons of storage, large private utility room, spacious dining area and covered front and back porches. Home has workshop with slab and electricity. Great pond in front with several trees, sprinkler system and gutters. Truly amazing and a complete package ready for you to move in! Builder is offering a $5,000 contribution to be used to buy down interest rate or help with closing costs.
Location
State TX
County Wise
Direction From Decatur, go North on Highway 287 to County Road 1180. Home will be on your left off CR 1180. Sign in yard.
Rooms
Dining Room 1
Interior
Interior Features Decorative Lighting, Granite Counters, Kitchen Island, Open Floorplan, Pantry, Vaulted Ceiling(s), Walk-In Closet(s)
Heating Central, Electric, Fireplace Insert, Fireplace(s)
Cooling Ceiling Fan(s), Central Air, Electric
Flooring Luxury Vinyl Plank
Fireplaces Number 1
Fireplaces Type Brick, Electric, Living Room
Appliance Dishwasher, Electric Cooktop, Electric Oven, Electric Water Heater, Microwave
Heat Source Central, Electric, Fireplace Insert, Fireplace(s)
Laundry Electric Dryer Hookup, Utility Room, Full Size W/D Area, Washer Hookup
Exterior
Exterior Feature Covered Patio/Porch, Rain Gutters
Carport Spaces 2
Fence None
Utilities Available Outside City Limits, Septic, Well, No City Services
Roof Type Composition
Total Parking Spaces 2
Garage No
Building
Lot Description Acreage, Few Trees, Landscaped, Pasture, Sprinkler System, Tank/ Pond
Story One
Foundation Slab
Level or Stories One
Schools
Elementary Schools Rann
Middle Schools Decatur
High Schools Decatur
School District Decatur Isd
Others
Restrictions Deed
Ownership See Private Remarks
Financing Conventional
Read Less
Want to know what your home might be worth? Contact us for a FREE valuation!

Our team is ready to help you sell your home for the highest possible price ASAP

©2024 North Texas Real Estate Information Systems.
Bought with Gina Zuniga • PREFERRED PROPERTIES
GET MORE INFORMATION





