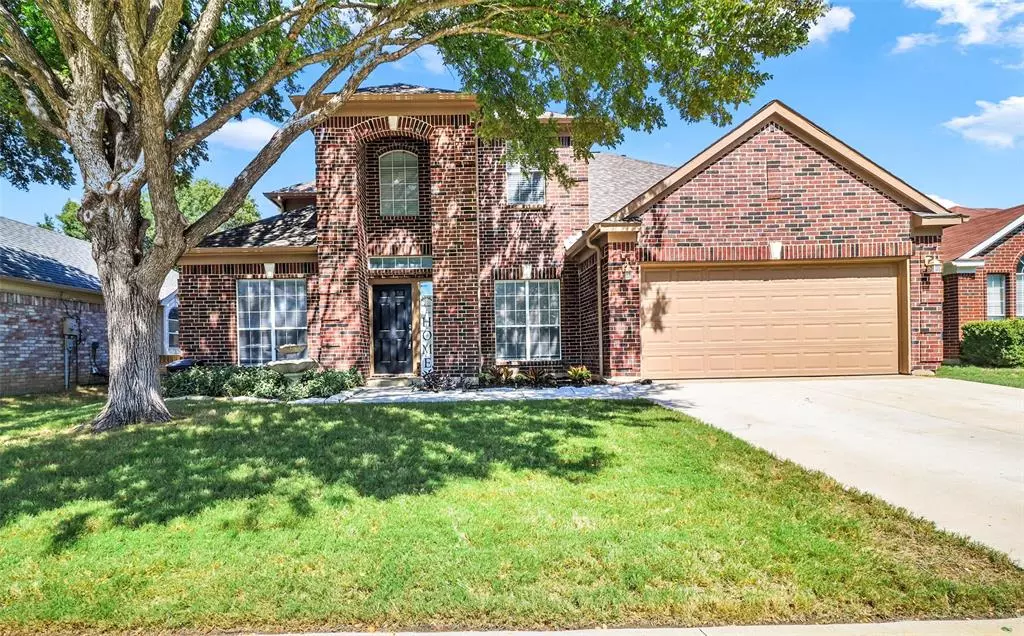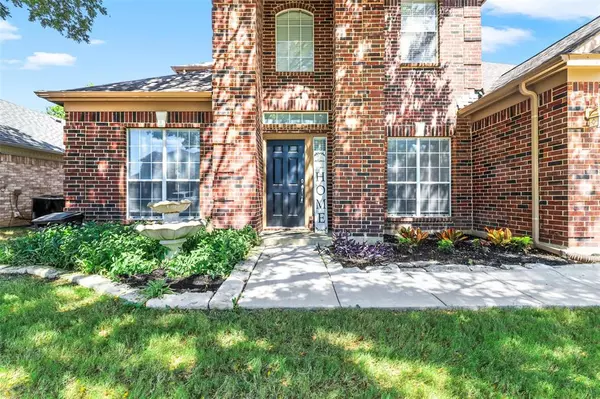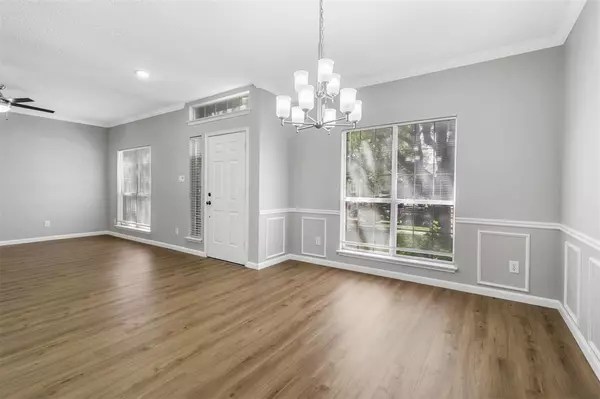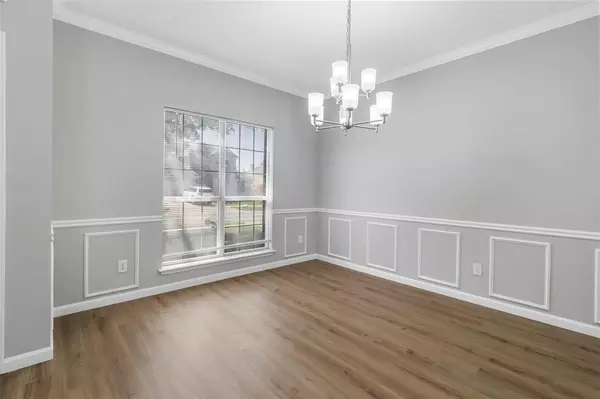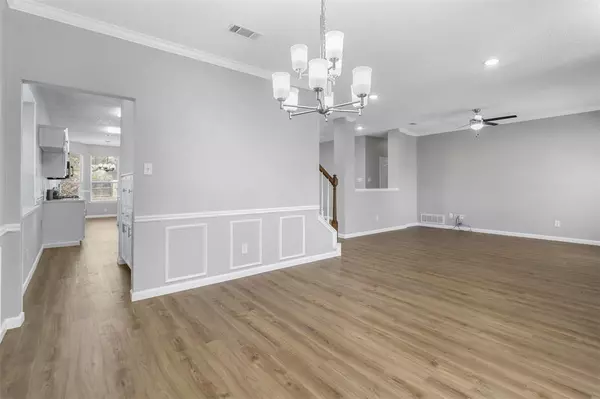$400,000
For more information regarding the value of a property, please contact us for a free consultation.
819 Sansome Drive Arlington, TX 76018
4 Beds
3 Baths
2,849 SqFt
Key Details
Property Type Single Family Home
Sub Type Single Family Residence
Listing Status Sold
Purchase Type For Sale
Square Footage 2,849 sqft
Price per Sqft $140
Subdivision Arlington Meadows Add
MLS Listing ID 20438129
Sold Date 11/10/23
Style Traditional
Bedrooms 4
Full Baths 2
Half Baths 1
HOA Y/N None
Year Built 1993
Annual Tax Amount $6,385
Lot Size 8,232 Sqft
Acres 0.189
Property Description
Large, open rooms upstairs & down. Home is newly remodeled w brand new paint throughout house, new flooring downstairs & carpet in closest & stairs. Gorgeous kitchen has tons of storage, new quartz countertops, white cabinets, beautiful backsplash, updated SS appliances and cabinet pulls, new faucets & new lighting. Bathrooms updated with beautiful white cabinets, new hardware & brand new quartz countertops with undermount sinks. Upstairs bathroom has a laundry shoot that goes right into the downstairs laundry room. Updated flooring, lighting & hardware too. All bedrooms have neutral paint colors & good sizes & open to 2 nice sized game rooms with dry bar & plenty of storage. The back-yard of this home is stunning! Large patio w walking path around large grassy area to large shed w electricity & AC. The yard features an awesome sport court for basketball, volleyball, tennis or even yoga or other workouts! Still plenty of grass area for a pool, playset, firepit w chairs & relaxation.
Location
State TX
County Tarrant
Direction Exit I-20 head South on Matlock, turn left Green Oaks Blvd. Turn right on Cravens Park Dr.,turn left on Silo Rd. turn left on Claridge, take a right on Sansome Dr, house on the left.
Rooms
Dining Room 2
Interior
Interior Features Built-in Features, Cable TV Available, Chandelier, Decorative Lighting, Double Vanity, Dry Bar, Eat-in Kitchen, High Speed Internet Available, Paneling, Pantry, Wainscoting, Walk-In Closet(s)
Heating Central, Heat Pump, Natural Gas
Cooling Ceiling Fan(s), Central Air, Electric
Flooring Carpet, Luxury Vinyl Plank, Vinyl
Fireplaces Number 1
Fireplaces Type Brick, Family Room, Gas Logs, Gas Starter, Living Room
Appliance Dishwasher, Disposal, Gas Cooktop, Gas Oven, Gas Water Heater, Microwave, Convection Oven, Double Oven, Plumbed For Gas in Kitchen
Heat Source Central, Heat Pump, Natural Gas
Laundry Electric Dryer Hookup, Utility Room, Laundry Chute, Full Size W/D Area, Washer Hookup
Exterior
Exterior Feature Basketball Court, Rain Gutters, Private Yard, Sport Court, Storage, Tennis Court(s), Other
Garage Spaces 2.0
Fence Back Yard, Fenced, Wood
Utilities Available Cable Available, City Sewer, City Water, Community Mailbox, Concrete, Curbs, Electricity Available, Electricity Connected, Individual Gas Meter, Individual Water Meter, Sidewalk
Roof Type Composition
Total Parking Spaces 2
Garage Yes
Building
Lot Description Few Trees, Interior Lot, Landscaped, Lrg. Backyard Grass, Subdivision
Story Two
Foundation Slab
Level or Stories Two
Structure Type Brick,Siding
Schools
Elementary Schools Bebensee
High Schools Seguin
School District Arlington Isd
Others
Ownership Bobby & Robin Gratts
Acceptable Financing Cash, Conventional, FHA, VA Loan
Listing Terms Cash, Conventional, FHA, VA Loan
Financing Conventional
Special Listing Condition Survey Available
Read Less
Want to know what your home might be worth? Contact us for a FREE valuation!

Our team is ready to help you sell your home for the highest possible price ASAP

©2025 North Texas Real Estate Information Systems.
Bought with Mena Wahbaa • Keller Williams Realty
GET MORE INFORMATION

