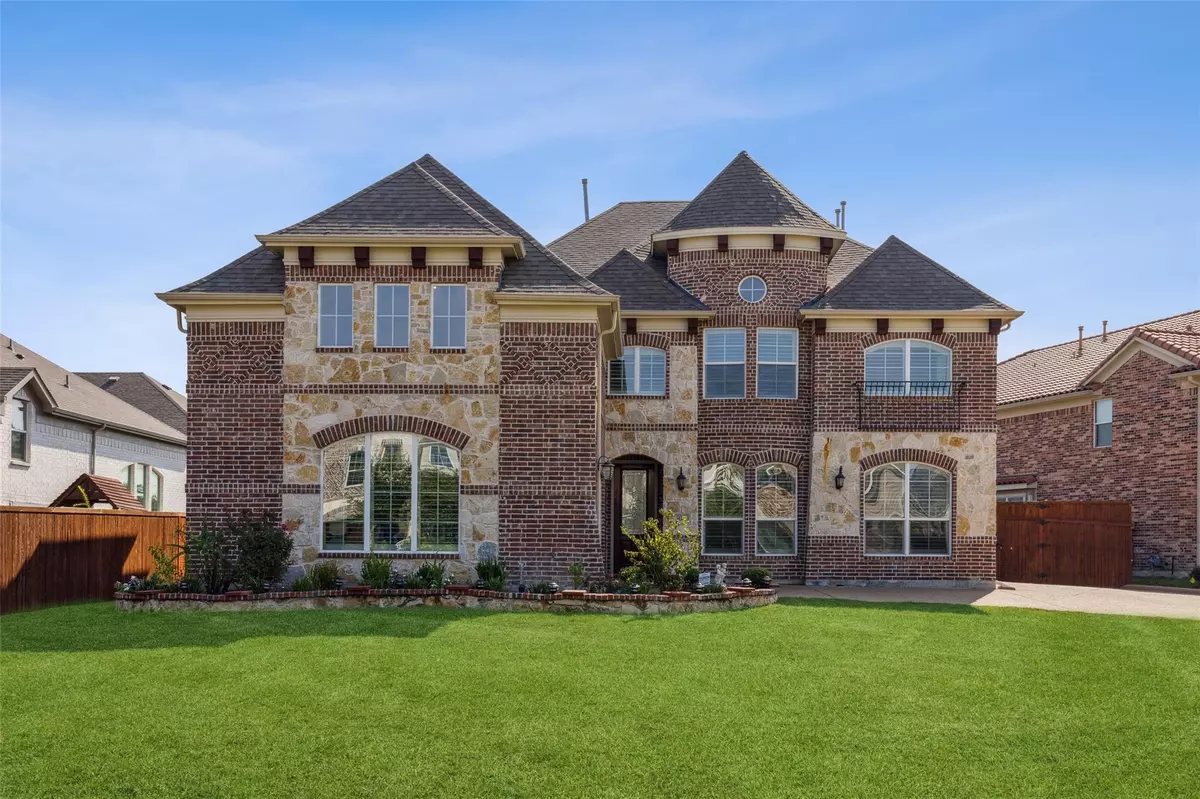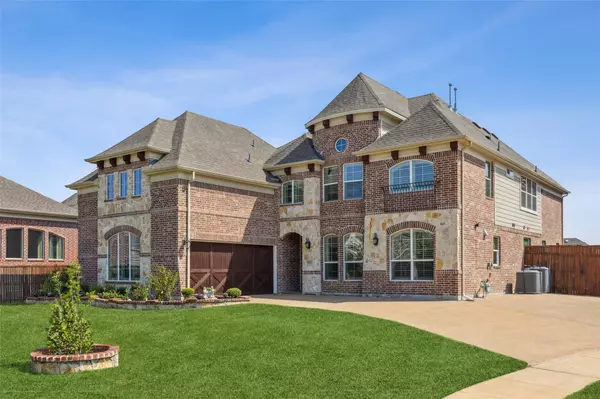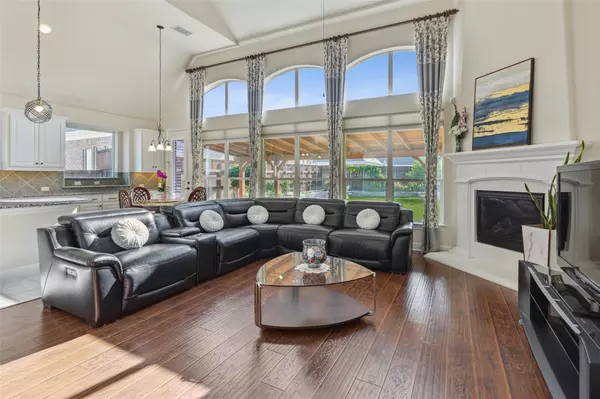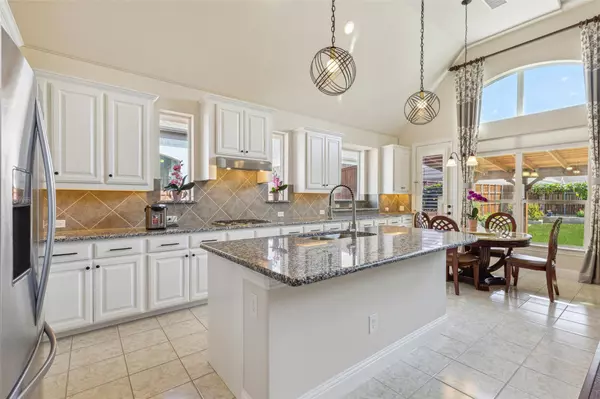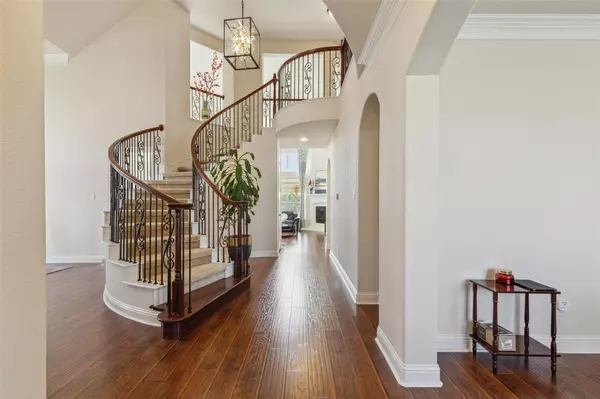$838,000
For more information regarding the value of a property, please contact us for a free consultation.
604 Golden Bell Lane Plano, TX 75074
5 Beds
4 Baths
4,103 SqFt
Key Details
Property Type Single Family Home
Sub Type Single Family Residence
Listing Status Sold
Purchase Type For Sale
Square Footage 4,103 sqft
Price per Sqft $204
Subdivision Parkway Heights Ph 2
MLS Listing ID 20441463
Sold Date 11/10/23
Style Traditional
Bedrooms 5
Full Baths 4
HOA Fees $34/ann
HOA Y/N Mandatory
Year Built 2015
Annual Tax Amount $13,768
Lot Size 0.299 Acres
Acres 0.299
Property Description
Stunning home located on an oversized lot on a cul-de-sac in the much desired Parkway Heights is impressive on every level.
Easy access to Breckenridge Trail for walking, biking or roller blading. 3rd car garage converted to a full kitchen by the builder. Great curb appeal from the stone & brick facade that sets the tone for this amazing home. Tons of natural light, high-ceilings & a spiral staircase. At the heart of the home is a large family rm that boast soaring ceilings, a fireplace & a wall of large windows streaming tons of natura light. Chefs will be delighted with the gourmet kitchen with an island, granite countertops, a sunlit breakfast rm, a gas range & stainless appliances. Much desired primary suite located downstairs with a huge walk-in closet & spa like bthrm. One secondary bedroom with full bath downstairs. The upstairs features a media, plus a retreat area, a game rm & 3 bdrms, 2 baths. Sprinkler system. Partially covered patio with views of the Texas-Sized backyard.
Location
State TX
County Collin
Community Jogging Path/Bike Path, Lake, Park
Direction From E. Plano Pkwy & Shiloh Rd., Head east on E Plano Pkwy Turn right on Director Ave Turn left at the 1st cross street on Mulholland Dr Turn right on Golden Bell Ln Destination will be on the Left.
Rooms
Dining Room 2
Interior
Interior Features Cable TV Available, Chandelier, Eat-in Kitchen, Granite Counters, High Speed Internet Available, Kitchen Island, Open Floorplan, Walk-In Closet(s), Wired for Data
Heating Central, Fireplace(s), Natural Gas
Cooling Ceiling Fan(s), Central Air, Electric
Flooring Carpet, Hardwood, Tile
Fireplaces Number 1
Fireplaces Type Family Room, Gas
Appliance Built-in Gas Range, Dishwasher, Disposal, Gas Cooktop, Microwave, Convection Oven, Vented Exhaust Fan
Heat Source Central, Fireplace(s), Natural Gas
Laundry Electric Dryer Hookup, Gas Dryer Hookup, Utility Room, Full Size W/D Area, Washer Hookup
Exterior
Exterior Feature Covered Patio/Porch, Garden(s), Rain Gutters
Garage Spaces 2.0
Fence Back Yard, Privacy, Wood
Community Features Jogging Path/Bike Path, Lake, Park
Utilities Available Cable Available, City Sewer, City Water, Electricity Available, Electricity Connected, Individual Gas Meter, Individual Water Meter, Underground Utilities
Roof Type Composition,Shingle
Total Parking Spaces 2
Garage Yes
Building
Lot Description Cul-De-Sac, Few Trees, Sprinkler System, Subdivision
Story Two
Foundation Slab
Level or Stories Two
Structure Type Brick,Rock/Stone,Vinyl Siding
Schools
Elementary Schools Schell
Middle Schools Otto
High Schools Williams
School District Plano Isd
Others
Restrictions No Known Restriction(s),None
Ownership On File
Acceptable Financing Cash, Conventional
Listing Terms Cash, Conventional
Financing Conventional
Read Less
Want to know what your home might be worth? Contact us for a FREE valuation!

Our team is ready to help you sell your home for the highest possible price ASAP

©2024 North Texas Real Estate Information Systems.
Bought with Shahid Siddiqui • G+A Real Estate
GET MORE INFORMATION

