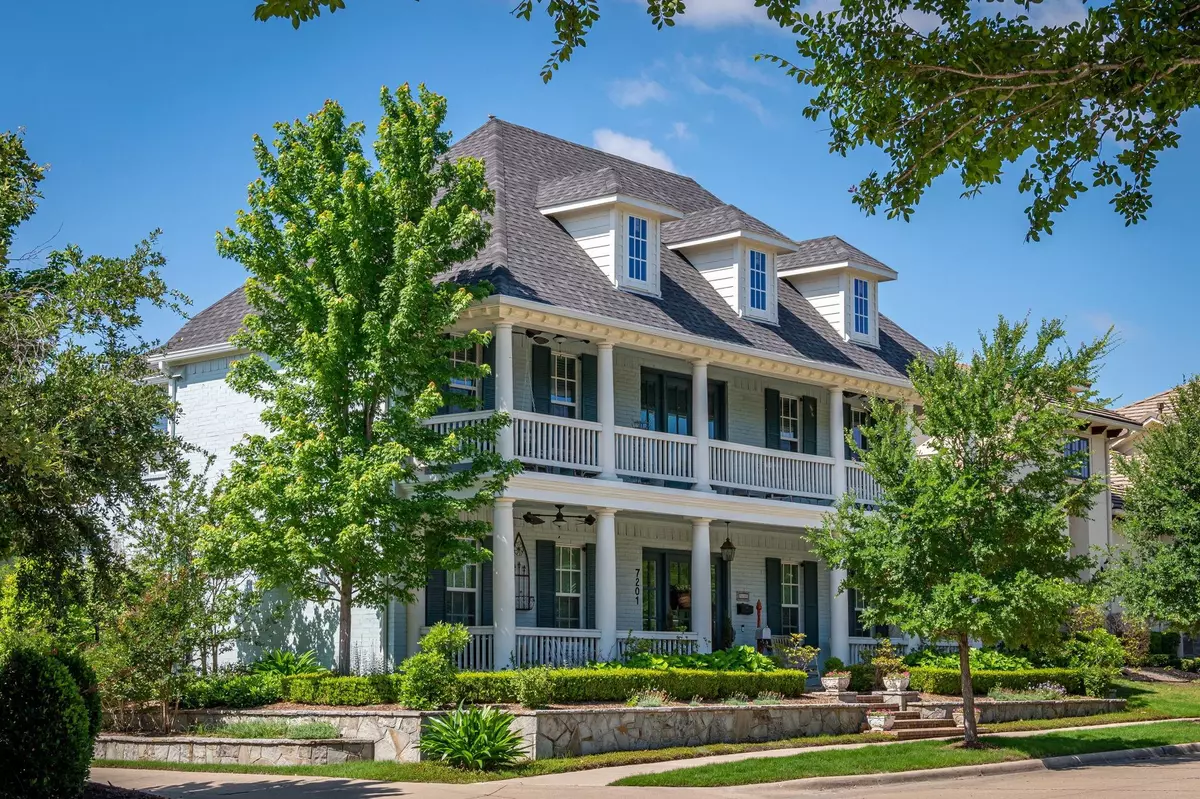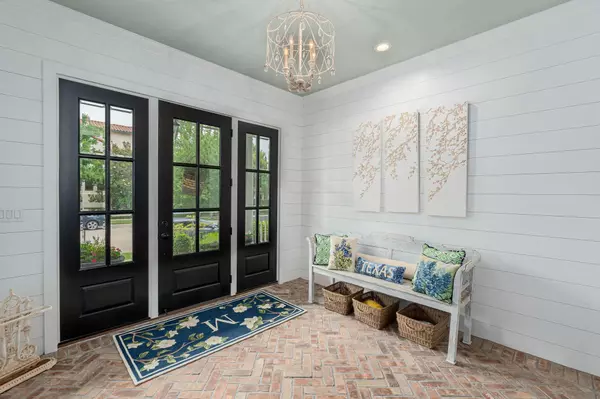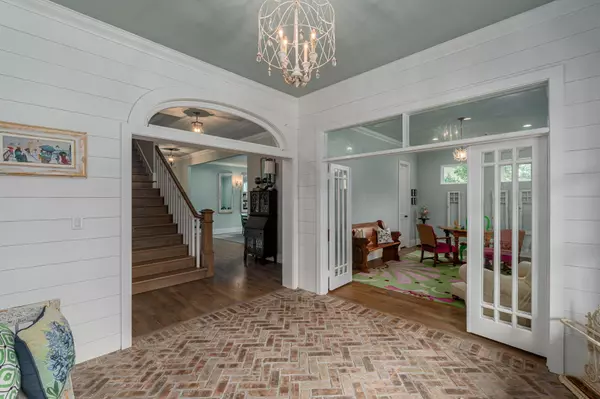$1,275,000
For more information regarding the value of a property, please contact us for a free consultation.
7201 Cheltenham Avenue Mckinney, TX 75071
5 Beds
5 Baths
4,578 SqFt
Key Details
Property Type Single Family Home
Sub Type Single Family Residence
Listing Status Sold
Purchase Type For Sale
Square Footage 4,578 sqft
Price per Sqft $278
Subdivision Tucker Hill Ph 1A
MLS Listing ID 20329164
Sold Date 11/08/23
Style Traditional
Bedrooms 5
Full Baths 5
HOA Fees $156/qua
HOA Y/N Mandatory
Year Built 2016
Annual Tax Amount $17,226
Lot Size 8,537 Sqft
Acres 0.196
Property Description
CUSTOM HOME! This immaculate stately home located just off Founders Square in charming Tucker Hill offers a one-of-a-kind residence! Flexible & open floor plan, the home flows exceptionally well for both daily living and entertaining! Tucker Hill, is known for its front porch lifestyle, & this home doesn't disappoint with both a large, covered porch on the lower level and covered balcony with sweeping views of the park and surrounding area-an extension of the home for relaxation and enjoyment! This prime location allows walkable access to the parks, playgrounds, community pool and more! The interior doesn't disappoint with true custom details in every generously sized room! So much charm with flexibility of room uses with a sunroom down with a private sitting patio. A craft rm up & Study down could be used as a 5th or 6th bdrm! You truly must see in person to appreciate the quality & care of this custom home! Incredible home & location!
Energy efficient with spray foam insulation
Location
State TX
County Collin
Community Club House, Community Pool, Fishing, Greenbelt, Jogging Path/Bike Path, Park, Playground, Pool, Sidewalks
Direction From 380 West turn Right onto Grassmere. Left onto Cheltenham. Home is on the left.
Rooms
Dining Room 2
Interior
Interior Features Built-in Features, Cable TV Available, Decorative Lighting, Double Vanity, Eat-in Kitchen, Granite Counters, High Speed Internet Available, Kitchen Island, Open Floorplan, Pantry, Walk-In Closet(s)
Heating Central, Natural Gas
Cooling Central Air, Electric
Flooring Carpet, Ceramic Tile, Hardwood, Wood
Fireplaces Number 1
Fireplaces Type Gas, Gas Logs
Appliance Dishwasher, Disposal, Electric Oven, Gas Range, Gas Water Heater, Microwave, Plumbed For Gas in Kitchen
Heat Source Central, Natural Gas
Laundry Utility Room, Full Size W/D Area
Exterior
Garage Spaces 3.0
Community Features Club House, Community Pool, Fishing, Greenbelt, Jogging Path/Bike Path, Park, Playground, Pool, Sidewalks
Utilities Available City Sewer, City Water, Concrete, Curbs, Sidewalk, Underground Utilities
Roof Type Composition
Total Parking Spaces 3
Garage Yes
Building
Story Two
Foundation Slab
Level or Stories Two
Structure Type Brick
Schools
Elementary Schools Mike And Janie Reeves
Middle Schools Lorene Rogers
High Schools Prosper
School District Prosper Isd
Others
Ownership See Tax Rolls
Acceptable Financing Cash, Conventional
Listing Terms Cash, Conventional
Financing Conventional
Read Less
Want to know what your home might be worth? Contact us for a FREE valuation!

Our team is ready to help you sell your home for the highest possible price ASAP

©2024 North Texas Real Estate Information Systems.
Bought with Sarah Maxwell • Keller Williams Legacy
GET MORE INFORMATION





