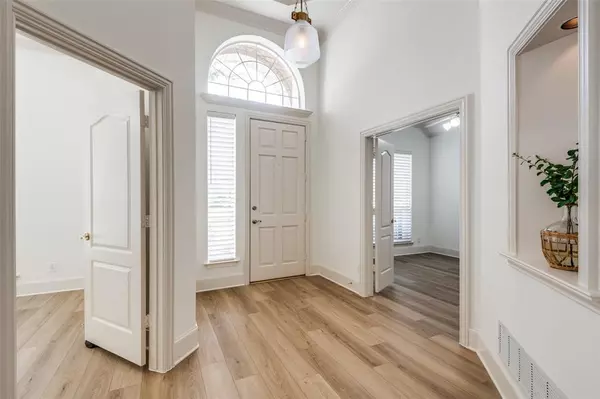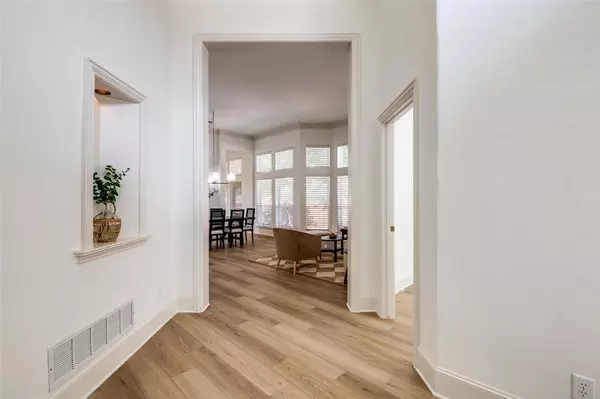$634,900
For more information regarding the value of a property, please contact us for a free consultation.
6701 Myrtle Beach Drive Plano, TX 75093
3 Beds
3 Baths
2,280 SqFt
Key Details
Property Type Single Family Home
Sub Type Single Family Residence
Listing Status Sold
Purchase Type For Sale
Square Footage 2,280 sqft
Price per Sqft $278
Subdivision The Hills Of Prestonwood Iv
MLS Listing ID 20423809
Sold Date 11/03/23
Style Traditional
Bedrooms 3
Full Baths 3
HOA Fees $33/ann
HOA Y/N Mandatory
Year Built 1994
Lot Size 7,840 Sqft
Acres 0.18
Property Description
Elegance Meets Modern Comfort in the Hills of Prestonwood! Step into this stunning one story home boasting 3 spacious bedrooms, 3 baths, and 2 living areas. Soaring ceilings complemented by beautiful crown molding. Abundant natural light radiates warmth throughout. Walk on new light oak LVP flooring that extends throughout, no carpet! The heart of the home, a beautifully designed kitchen, shines with new granite counters and new appliances. Every detail, from the elegant design to the meticulous finishes, exudes sophistication. Open floorplan perfect for entertaining. Perfectly positioned on a generous corner lot, this home is a golfer's dream – just steps away from the lush fairways. Experience the blend of luxury and convenience in a sought after neighborhood that promises a serene yet vibrant lifestyle. Just a short distance from DNT and 121, close to restaurants and shopping. Steps from Prestonwood Christian Academy. Make this your sanctuary in the illustrious Hills of Prestonwood!
Location
State TX
County Denton
Community Golf, Park
Direction From DNT exit to Park Blvd and turn W. R on Plano Pkwy. R on La Costa. L on Myrtle Beach.
Rooms
Dining Room 2
Interior
Interior Features Cable TV Available, Decorative Lighting, Eat-in Kitchen, Granite Counters, High Speed Internet Available, Kitchen Island, Open Floorplan, Vaulted Ceiling(s)
Heating Central, Natural Gas
Cooling Central Air, Electric
Flooring Ceramic Tile, Luxury Vinyl Plank
Fireplaces Number 1
Fireplaces Type Gas
Appliance Dishwasher, Disposal, Electric Cooktop, Electric Oven, Microwave
Heat Source Central, Natural Gas
Laundry Electric Dryer Hookup, Gas Dryer Hookup, Utility Room, Washer Hookup
Exterior
Garage Spaces 2.0
Fence Brick, Wood
Community Features Golf, Park
Utilities Available City Sewer, City Water
Roof Type Composition
Total Parking Spaces 2
Garage Yes
Building
Lot Description Corner Lot, Landscaped, Sprinkler System, Zero Lot Line
Story One
Foundation Slab
Level or Stories One
Structure Type Brick
Schools
Elementary Schools Homestead
Middle Schools Arbor Creek
High Schools Hebron
School District Lewisville Isd
Others
Ownership Jeffrey R Siebert Living Trust
Acceptable Financing Cash, Conventional, FHA, VA Loan
Listing Terms Cash, Conventional, FHA, VA Loan
Financing Conventional
Read Less
Want to know what your home might be worth? Contact us for a FREE valuation!

Our team is ready to help you sell your home for the highest possible price ASAP

©2025 North Texas Real Estate Information Systems.
Bought with Carla Reeves • Eastoria Real Estate, Inc
GET MORE INFORMATION





