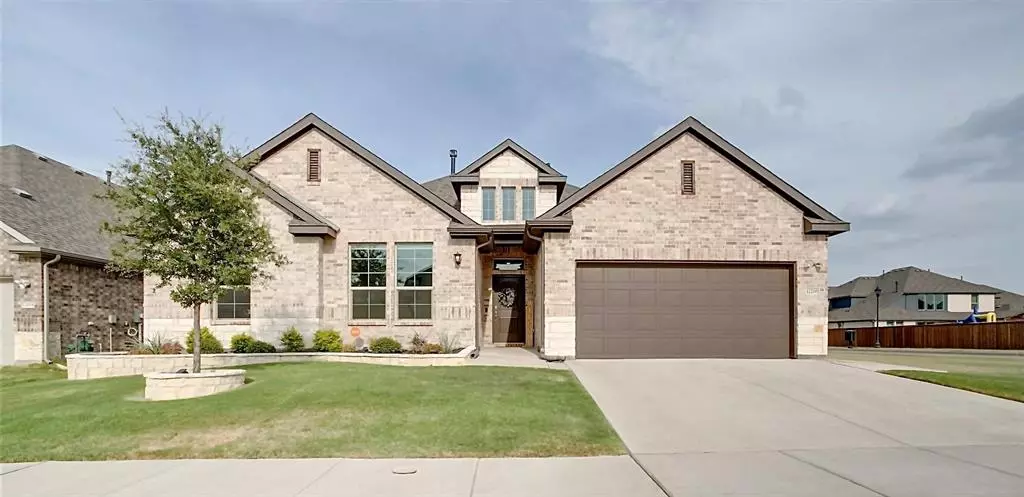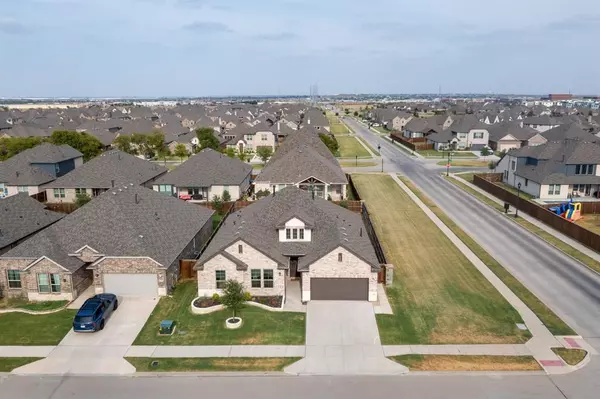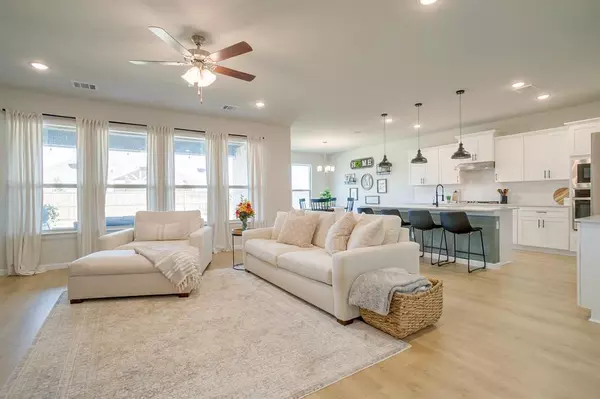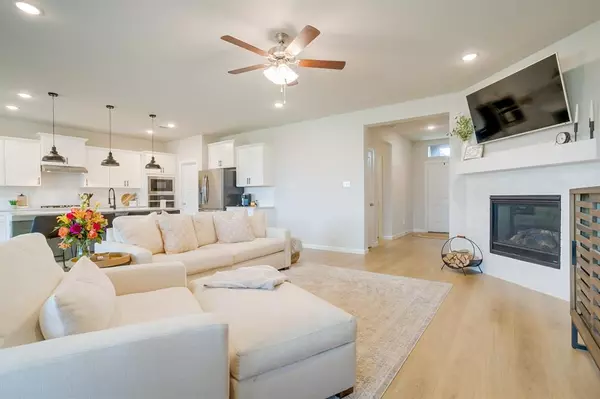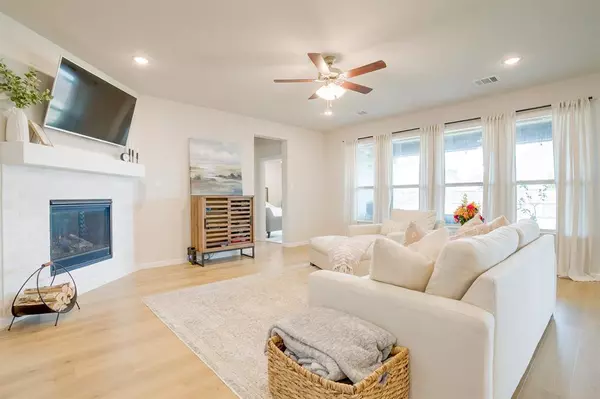$429,999
For more information regarding the value of a property, please contact us for a free consultation.
12200 Willet Road Fort Worth, TX 76052
4 Beds
2 Baths
2,203 SqFt
Key Details
Property Type Single Family Home
Sub Type Single Family Residence
Listing Status Sold
Purchase Type For Sale
Square Footage 2,203 sqft
Price per Sqft $195
Subdivision Wellington
MLS Listing ID 20412821
Sold Date 11/03/23
Style Traditional
Bedrooms 4
Full Baths 2
HOA Fees $58/ann
HOA Y/N Mandatory
Year Built 2020
Annual Tax Amount $9,354
Lot Size 7,274 Sqft
Acres 0.167
Property Description
This elegant one story CORNER LOT home features a great room with a wall of windows, modern designs, and a corner fireplace. Open layout for entertaining! Gorgeous kitchen with quartz counters, stainless GE® appliances, and pendant lighting at oversized island! Owner's suite with serene spa bath's oversized shower and duel vanities. Stunning upgraded vinyl plank flooring throughout main living areas! 3 oversized secondary rooms all offer walk-in closets. Feel organized in the mud room and spacious laundry room. Wellington is a stunning master-planned community in Haslet built by K. Hovnanian Homes. This 2020 home was built with $21,100 in upgrades included. Enjoy all the amenities the community has to offer such as the club house, Pool, 2 playgrounds, and walking trails! Recent updates include front landscaping, stonework, sidewalk, light fixtures, faucets, ring doorbells and more! Washer,Dryer,Fridge are negotiable. Offers Smart Home Features! Also listed for LEASE- #20439233
Location
State TX
County Tarrant
Community Club House, Community Pool, Jogging Path/Bike Path, Playground, Sidewalks
Direction From I-35W take US Hwy. 287 North. Exit Blue Mound Rd. W. and go East. Turn right on Stowers Trail, followed by an immediate left on Sebright Trail. Turn right on Willet and the home is the first house on the right corner.
Rooms
Dining Room 1
Interior
Interior Features Cable TV Available, Decorative Lighting, Dry Bar, Eat-in Kitchen, Granite Counters, High Speed Internet Available, Kitchen Island, Open Floorplan, Pantry
Heating Central, Natural Gas
Cooling Central Air, Electric
Flooring Carpet, Ceramic Tile, Luxury Vinyl Plank
Fireplaces Number 1
Fireplaces Type Gas Logs, Gas Starter
Appliance Dishwasher, Disposal, Gas Cooktop, Microwave
Heat Source Central, Natural Gas
Laundry Gas Dryer Hookup, Utility Room, Full Size W/D Area
Exterior
Exterior Feature Covered Patio/Porch
Garage Spaces 2.0
Fence Wood
Community Features Club House, Community Pool, Jogging Path/Bike Path, Playground, Sidewalks
Utilities Available City Sewer, City Water
Roof Type Composition
Total Parking Spaces 2
Garage Yes
Building
Lot Description Corner Lot, Landscaped, Lrg. Backyard Grass, Sprinkler System, Subdivision
Story One
Foundation Slab
Level or Stories One
Structure Type Brick,Rock/Stone
Schools
Elementary Schools Carl E. Schluter
Middle Schools Leo Adams
High Schools Eaton
School District Northwest Isd
Others
Ownership Matthew & Ashley Mozek
Acceptable Financing Cash, Conventional, FHA, VA Loan
Listing Terms Cash, Conventional, FHA, VA Loan
Financing Cash
Special Listing Condition Survey Available
Read Less
Want to know what your home might be worth? Contact us for a FREE valuation!

Our team is ready to help you sell your home for the highest possible price ASAP

©2024 North Texas Real Estate Information Systems.
Bought with Jodi Hight • The Property Shop

GET MORE INFORMATION

