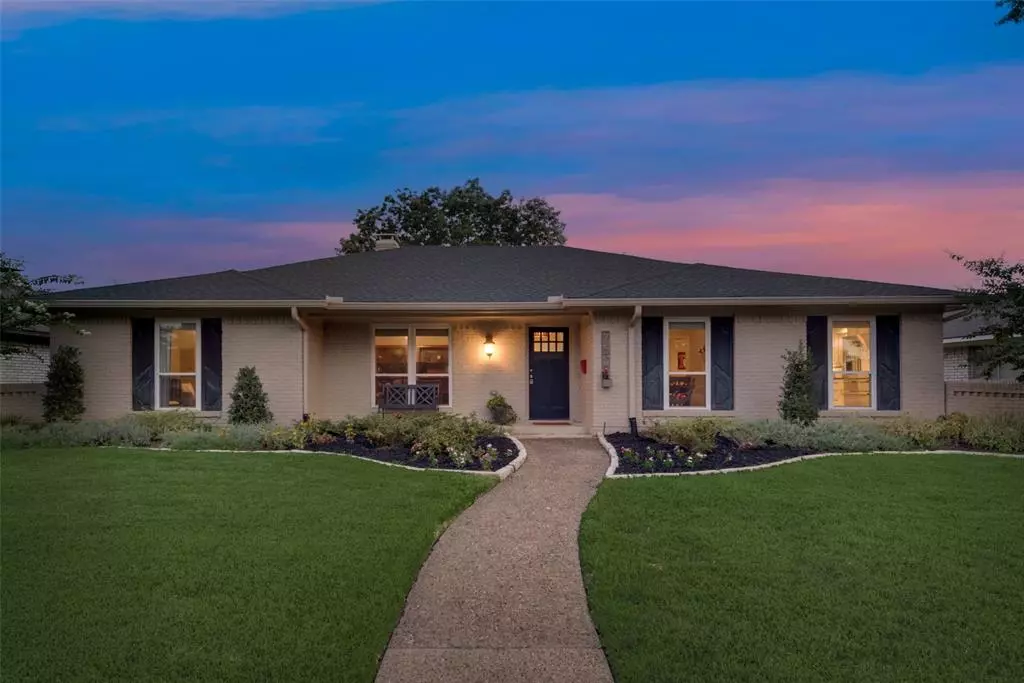$649,900
For more information regarding the value of a property, please contact us for a free consultation.
7436 Heathermore Drive Dallas, TX 75248
4 Beds
3 Baths
2,602 SqFt
Key Details
Property Type Single Family Home
Sub Type Single Family Residence
Listing Status Sold
Purchase Type For Sale
Square Footage 2,602 sqft
Price per Sqft $249
Subdivision Prestonwood
MLS Listing ID 20397442
Sold Date 11/03/23
Bedrooms 4
Full Baths 2
Half Baths 1
HOA Y/N None
Year Built 1970
Annual Tax Amount $15,298
Lot Size 8,494 Sqft
Acres 0.195
Property Description
MOTIVATED SELLERS! Welcome home to this beautiful property in desirable Prestonwood! This gorgeous home has been stylishly renovated and features 4 bedrooms plus a study with a closet that could easily be used as a fifth bedroom! In addition to the living room featuring a beautiful fireplace framed by built-in cabinets, the home also has a spacious game or family room. Some additional features include new windows, engineered hardwood floors, roof and HVAC replaced in 2019, professional landscaping, a tankless water heater, and a walk-in pantry. The garage is wired to support a tesla charger. To top it off, the home is zoned for top-rated schools - Bowie Elementary and JJ Pearce - and is minutes from 75, 635, the DNT, and George Bush Tollway! Come and see! Sellers have a bid to make the kitchen more open concept (see photo renderings and supplemental documents) and have lowered the price to accommodate! Such great value and so many possibilities!
Location
State TX
County Dallas
Direction Please, use GPS for most accurate directions.
Rooms
Dining Room 1
Interior
Interior Features Granite Counters, High Speed Internet Available, Pantry, Vaulted Ceiling(s), Wet Bar
Heating Natural Gas
Cooling Central Air, Electric
Fireplaces Number 1
Fireplaces Type Gas
Appliance Dishwasher, Disposal, Gas Cooktop, Plumbed For Gas in Kitchen, Tankless Water Heater
Heat Source Natural Gas
Laundry Electric Dryer Hookup, Utility Room, Washer Hookup
Exterior
Garage Spaces 2.0
Fence Wood
Utilities Available Alley, City Sewer, City Water, Concrete, Curbs
Roof Type Composition
Total Parking Spaces 2
Garage Yes
Building
Story One
Level or Stories One
Schools
Elementary Schools Bowie
High Schools Pearce
School District Richardson Isd
Others
Ownership See Tax
Acceptable Financing Cash, Conventional, FHA, VA Loan
Listing Terms Cash, Conventional, FHA, VA Loan
Financing Conventional
Read Less
Want to know what your home might be worth? Contact us for a FREE valuation!

Our team is ready to help you sell your home for the highest possible price ASAP

©2025 North Texas Real Estate Information Systems.
Bought with Emily Johnson • Compass RE Texas, LLC
GET MORE INFORMATION





