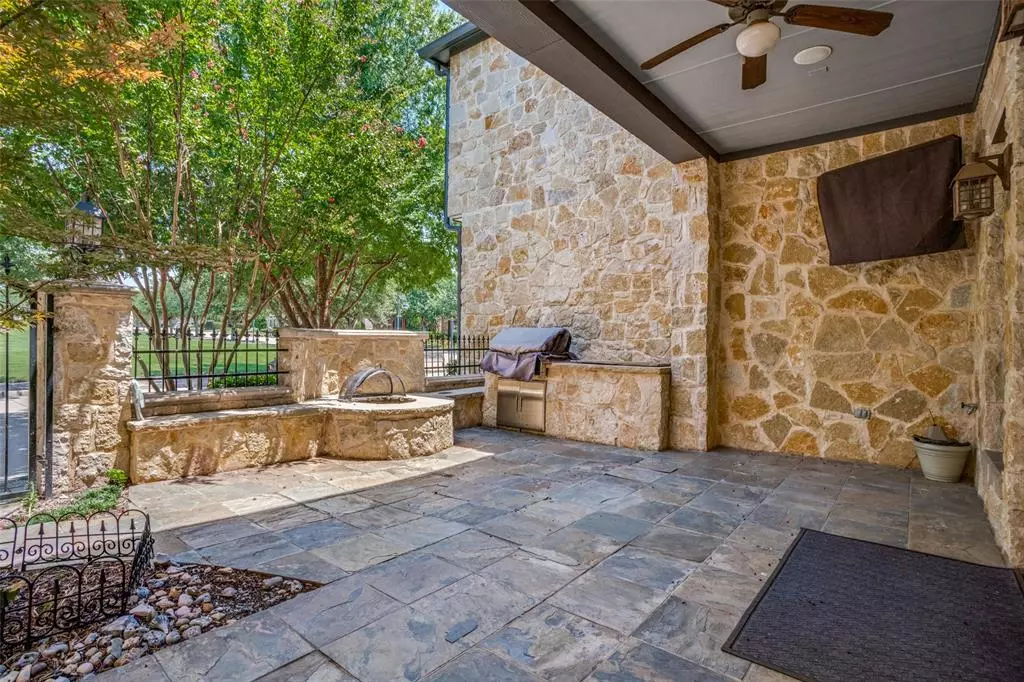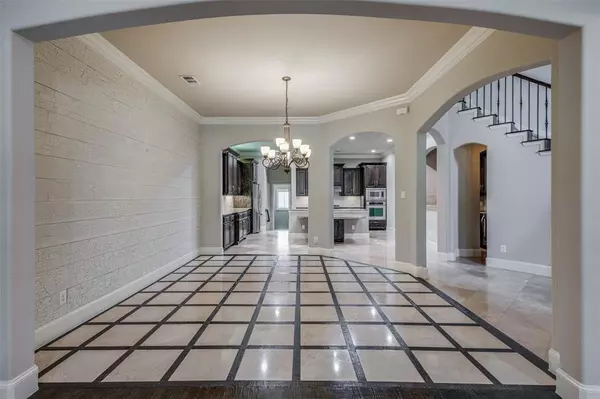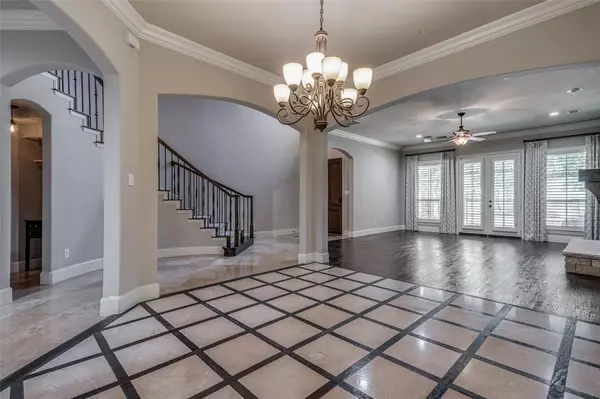$625,000
For more information regarding the value of a property, please contact us for a free consultation.
5320 Fort Buckner Drive Mckinney, TX 75070
3 Beds
3 Baths
3,057 SqFt
Key Details
Property Type Townhouse
Sub Type Townhouse
Listing Status Sold
Purchase Type For Sale
Square Footage 3,057 sqft
Price per Sqft $204
Subdivision Settlement At Craig Ranch The
MLS Listing ID 20395503
Sold Date 10/30/23
Bedrooms 3
Full Baths 2
Half Baths 1
HOA Fees $350/mo
HOA Y/N Mandatory
Year Built 2007
Annual Tax Amount $8,550
Lot Size 3,049 Sqft
Acres 0.07
Property Description
Beautiful Luxury Townhome in The Settlement at Craig Ranch. Buyer ended up not moving to Texas. This home is low maintenance lifestyle as the HOA is in charge of the majority of the exterior. This east facing property offers patios on the first floor and off the amster bedroom. The 1st level patio or courtyard is fenced and is the entry to the home offering a cozy fire pit and built-in gas grill. The home has amazing upgrades in the past few years including 100 year Slate Roof (2019), carpet (2022), custom built-in closet system in primary closet. This home has many classic elements such as hardwood floors and beautiful travertine flooring. You will want to call this house home in the beautiful community of Craig Ranch and all it has to offer. TPC Craig Ranch is near by for the those that love golf. Beautiful park space right in front of the home.
Location
State TX
County Collin
Direction Google the address for easy directions
Rooms
Dining Room 1
Interior
Interior Features Built-in Wine Cooler, Cable TV Available, Flat Screen Wiring, Granite Counters, High Speed Internet Available, Kitchen Island, Open Floorplan, Walk-In Closet(s), Wet Bar
Fireplaces Number 2
Fireplaces Type Bedroom, Family Room
Appliance Dishwasher, Disposal, Electric Oven, Gas Cooktop, Gas Water Heater, Refrigerator
Laundry Gas Dryer Hookup
Exterior
Exterior Feature Balcony, Barbecue, Covered Courtyard
Garage Spaces 2.0
Utilities Available Cable Available, City Sewer, City Water, Electricity Connected, Individual Gas Meter
Roof Type Slate,Tile
Garage Yes
Building
Story Two
Foundation Slab
Level or Stories Two
Schools
Elementary Schools Comstock
Middle Schools Scoggins
High Schools Centennial
School District Frisco Isd
Others
Ownership TAX
Financing Seller Financing
Read Less
Want to know what your home might be worth? Contact us for a FREE valuation!

Our team is ready to help you sell your home for the highest possible price ASAP

©2025 North Texas Real Estate Information Systems.
Bought with Timothy Williams • Halo Group Realty, LLC
GET MORE INFORMATION





