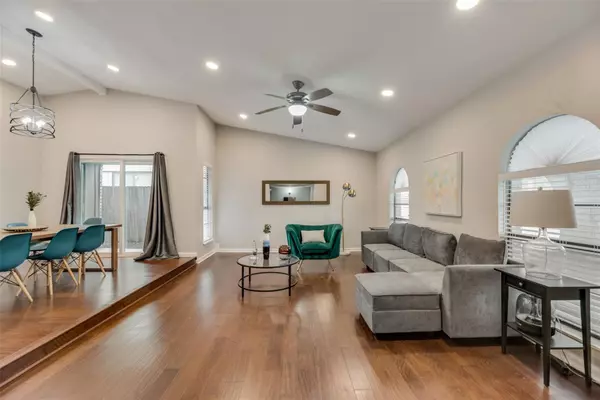$379,900
For more information regarding the value of a property, please contact us for a free consultation.
10227 Black Hickory Road Dallas, TX 75243
4 Beds
2 Baths
2,151 SqFt
Key Details
Property Type Single Family Home
Sub Type Single Family Residence
Listing Status Sold
Purchase Type For Sale
Square Footage 2,151 sqft
Price per Sqft $176
Subdivision Walnut Creek Estates
MLS Listing ID 20440143
Sold Date 10/30/23
Style Traditional
Bedrooms 4
Full Baths 2
HOA Y/N None
Year Built 1978
Lot Size 6,838 Sqft
Acres 0.157
Lot Dimensions 6,821
Property Description
Welcome to this stunning Dallas gem! This beautifully maintained house is a perfect blend of comfort and modern living. The dining area features a nice sliding door facing the back yard, bathe the space in sunlight, creating an airy and cheerful environment for family gatherings. The galley kitchen is facing the yard and equipped with stainless steel appliances as well as granite countertops. The home offers 4 bedrooms, each designed to provide comfort and privacy. The master suite has an ensuite bathroom boasting a spa-like experience with a spacious walk-in shower. Step outside, and you'll discover a big private back yard, perfect for relaxation or hosting summer barbecues with friends and family. This house is equipped with smart home features, making daily living more convenient and energy-efficient. Location couldn't be more perfect- you'll have easy access to 635, plenty of shops and dining options, everything you need is just a stone's throw away.
Location
State TX
County Dallas
Community Curbs
Direction From 635, exit Greenville Avenue and go north. Turn right on Walnut Street, right on Black Walnut, left on Black Hickory, house will be on your left hand side.
Rooms
Dining Room 1
Interior
Interior Features Built-in Features, Cable TV Available, Decorative Lighting, High Speed Internet Available, Smart Home System, Walk-In Closet(s)
Heating Central, Fireplace(s), Natural Gas
Cooling Ceiling Fan(s), Central Air, Electric
Flooring Carpet, Laminate
Fireplaces Number 1
Fireplaces Type Decorative, Living Room, Wood Burning
Appliance Dishwasher, Disposal, Gas Cooktop, Gas Oven, Gas Range, Gas Water Heater, Microwave, Refrigerator, Vented Exhaust Fan
Heat Source Central, Fireplace(s), Natural Gas
Laundry Electric Dryer Hookup, Utility Room, Full Size W/D Area, Washer Hookup
Exterior
Exterior Feature Covered Patio/Porch, Private Yard
Garage Spaces 2.0
Fence Back Yard, Fenced, Wood
Community Features Curbs
Utilities Available Alley, City Sewer, City Water, Concrete, Curbs, Electricity Available, Sidewalk
Roof Type Composition
Total Parking Spaces 2
Garage Yes
Building
Lot Description Acreage, Few Trees, Interior Lot, Landscaped, Lrg. Backyard Grass, Subdivision
Story One
Foundation Slab
Level or Stories One
Structure Type Brick
Schools
Elementary Schools Forestridge
High Schools Berkner
School District Richardson Isd
Others
Restrictions No Known Restriction(s)
Ownership See Tax Record
Acceptable Financing Cash, Contact Agent, Conventional
Listing Terms Cash, Contact Agent, Conventional
Financing Cash
Read Less
Want to know what your home might be worth? Contact us for a FREE valuation!

Our team is ready to help you sell your home for the highest possible price ASAP

©2024 North Texas Real Estate Information Systems.
Bought with Steven Truong • Ready Real Estate LLC
GET MORE INFORMATION





