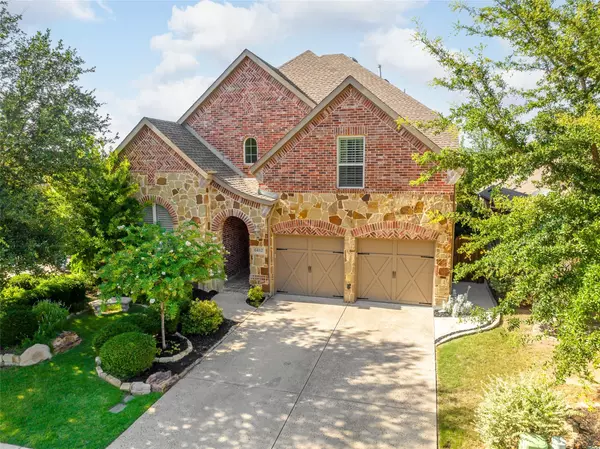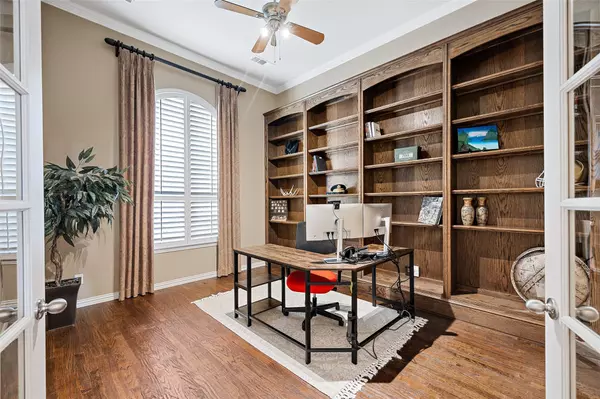$699,000
For more information regarding the value of a property, please contact us for a free consultation.
6412 Canyon Crest Drive Mckinney, TX 75071
5 Beds
5 Baths
3,782 SqFt
Key Details
Property Type Single Family Home
Sub Type Single Family Residence
Listing Status Sold
Purchase Type For Sale
Square Footage 3,782 sqft
Price per Sqft $184
Subdivision Ridgecrest - Ph I
MLS Listing ID 20409413
Sold Date 11/01/23
Style Traditional
Bedrooms 5
Full Baths 4
Half Baths 1
HOA Fees $60
HOA Y/N Mandatory
Year Built 2008
Annual Tax Amount $10,212
Lot Size 6,534 Sqft
Acres 0.15
Property Description
Offering an unbeatable 2 to 1 buydown interest rate reduction, you don't want to miss this opportunity. Experience luxury living in this stunning former Highland model home nestled within the prestigious Ridgecrest Community in McKinney. Boasting 5 spacious bedrooms, 4.5 baths, this home provides ample space for your family and guests. A dedicated study offers a peaceful workspace, while the game room and media ensure endless entertainment. Numerous upgraded features including two fireplaces, plantation shutters, custom drapes, hardwood flooring, built-in shelves, planning desk, and so much more! The thoughtfully designed floorplan flows seamlessly, offering both functionality and style. The outdoor living is a dream come true with extended flagstone patio, built in grill and outdoor fireplace, perfect for hosting gatherings or enjoying the surroundings. Be sure to check out the dog park at the end of the street as well as the community pool and playground.
Location
State TX
County Collin
Community Curbs, Playground, Pool, Sidewalks
Direction 75 North to University (380) go West approximately 3.5 miles, turn left on Forest Ridge and left on Canyon Crest, home is on the corner.
Rooms
Dining Room 2
Interior
Interior Features Cable TV Available, Decorative Lighting, Eat-in Kitchen, Granite Counters, High Speed Internet Available, Kitchen Island, Open Floorplan, Pantry, Sound System Wiring, Walk-In Closet(s)
Heating Central, Electric, Fireplace(s), Zoned
Cooling Ceiling Fan(s), Zoned
Flooring Carpet, Ceramic Tile, Hardwood
Fireplaces Number 2
Fireplaces Type Gas, Outside, Raised Hearth, Stone
Equipment Home Theater
Appliance Dishwasher, Disposal, Electric Oven, Gas Range, Gas Water Heater, Microwave
Heat Source Central, Electric, Fireplace(s), Zoned
Laundry Electric Dryer Hookup, Utility Room, Full Size W/D Area, Washer Hookup
Exterior
Exterior Feature Private Yard
Garage Spaces 2.0
Fence Wood
Community Features Curbs, Playground, Pool, Sidewalks
Utilities Available City Sewer, City Water, Curbs, Sidewalk
Roof Type Composition
Total Parking Spaces 2
Garage Yes
Building
Lot Description Corner Lot, Landscaped, Sprinkler System, Subdivision
Story Two
Foundation Slab
Level or Stories Two
Structure Type Brick,Rock/Stone
Schools
Elementary Schools Wilmeth
Middle Schools Dr Jack Cockrill
High Schools Mckinney North
School District Mckinney Isd
Others
Ownership See Agent
Acceptable Financing Cash, Conventional
Listing Terms Cash, Conventional
Financing Conventional
Read Less
Want to know what your home might be worth? Contact us for a FREE valuation!

Our team is ready to help you sell your home for the highest possible price ASAP

©2024 North Texas Real Estate Information Systems.
Bought with Non-Mls Member • NON MLS
GET MORE INFORMATION





