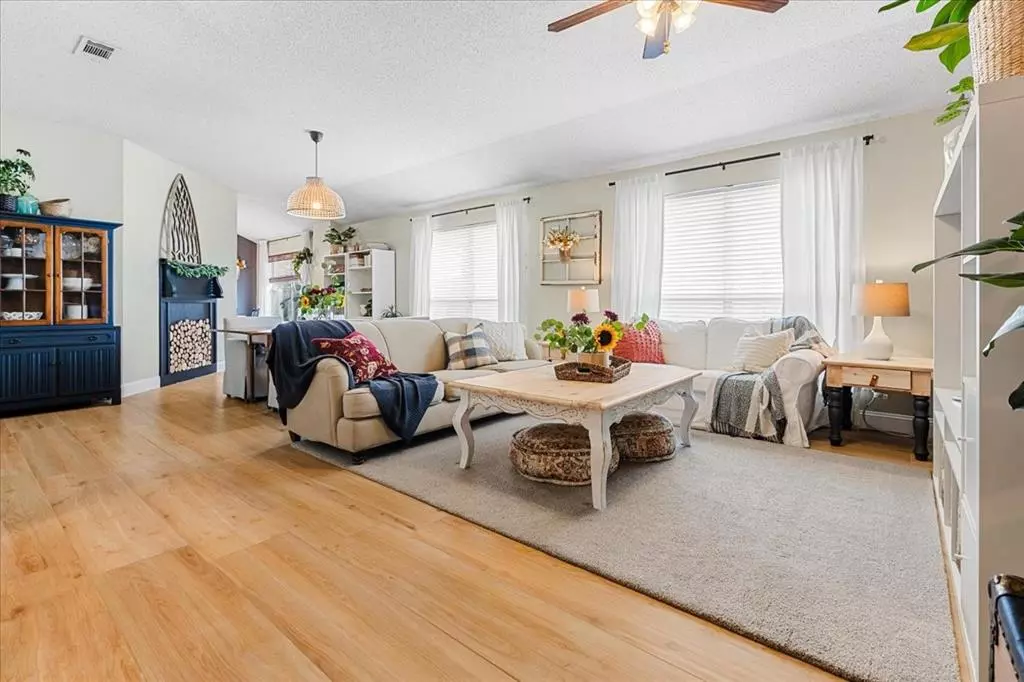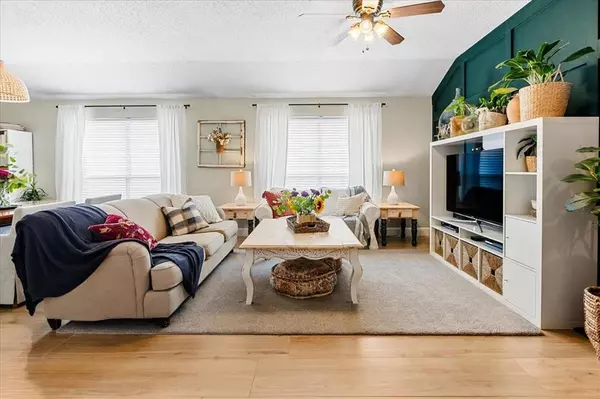$419,000
For more information regarding the value of a property, please contact us for a free consultation.
3304 Saint James Place Mckinney, TX 75070
3 Beds
2 Baths
2,063 SqFt
Key Details
Property Type Single Family Home
Sub Type Single Family Residence
Listing Status Sold
Purchase Type For Sale
Square Footage 2,063 sqft
Price per Sqft $203
Subdivision Boardwalk Add
MLS Listing ID 20428214
Sold Date 10/26/23
Bedrooms 3
Full Baths 2
HOA Fees $28/ann
HOA Y/N Mandatory
Year Built 2001
Lot Size 9,583 Sqft
Acres 0.22
Property Description
Discover comfort in this 3-bed, 2-bath single-story home. The open layout connects living, dining, and kitchen areas, filled with natural light. Three bedrooms offer privacy and the primary bedroom has an en-suite bathroom. Step into the expansive backyard—a perfect backdrop for gatherings or relaxation. Nestled in a tranquil neighborhood with nearby schools and amenities, this home is move-in ready and waiting for your personal touch. There are several nearby parks and bike trails, perfect for outdoor enthusiasts. Within a 10-minute walk, or 5 minute bike ride, you'll find the John and Judy Gay library, and 5 minutes further is the new indoor tennis courts at Gabe Nesbitt park, APEX center, and Mckinney PSA, offering a wide range of recreational activities for all ages.
AC unit replaced in 2018. Tile and baseboards throughout home replaced in 2021. South side fence replaced in 2022. Ceiling fans replaced in two bedrooms in 2021.
*Neighborhood is currently at its limit for rentals*
Location
State TX
County Collin
Direction From 75 take Eldorado Pkwy west. Turn left on Hudson Crossing then left on St James Pl. GPS
Rooms
Dining Room 2
Interior
Interior Features Built-in Features, Cable TV Available, High Speed Internet Available
Heating Central, Electric
Cooling Central Air, Electric
Flooring Carpet, Tile
Fireplaces Number 1
Fireplaces Type Gas
Appliance Dishwasher, Disposal, Electric Cooktop, Electric Oven, Gas Water Heater
Heat Source Central, Electric
Laundry Full Size W/D Area
Exterior
Exterior Feature Private Yard
Garage Spaces 2.0
Fence Wood
Utilities Available City Sewer, City Water
Roof Type Composition
Total Parking Spaces 2
Garage Yes
Building
Lot Description Few Trees, Lrg. Backyard Grass, Subdivision
Story One
Foundation Slab
Level or Stories One
Structure Type Brick
Schools
Elementary Schools Elliott
Middle Schools Scoggins
High Schools Heritage
School District Frisco Isd
Others
Acceptable Financing Cash, Conventional, FHA, VA Loan
Listing Terms Cash, Conventional, FHA, VA Loan
Financing Conventional
Read Less
Want to know what your home might be worth? Contact us for a FREE valuation!

Our team is ready to help you sell your home for the highest possible price ASAP

©2025 North Texas Real Estate Information Systems.
Bought with Christie Cannon • Keller Williams Frisco Stars
GET MORE INFORMATION





