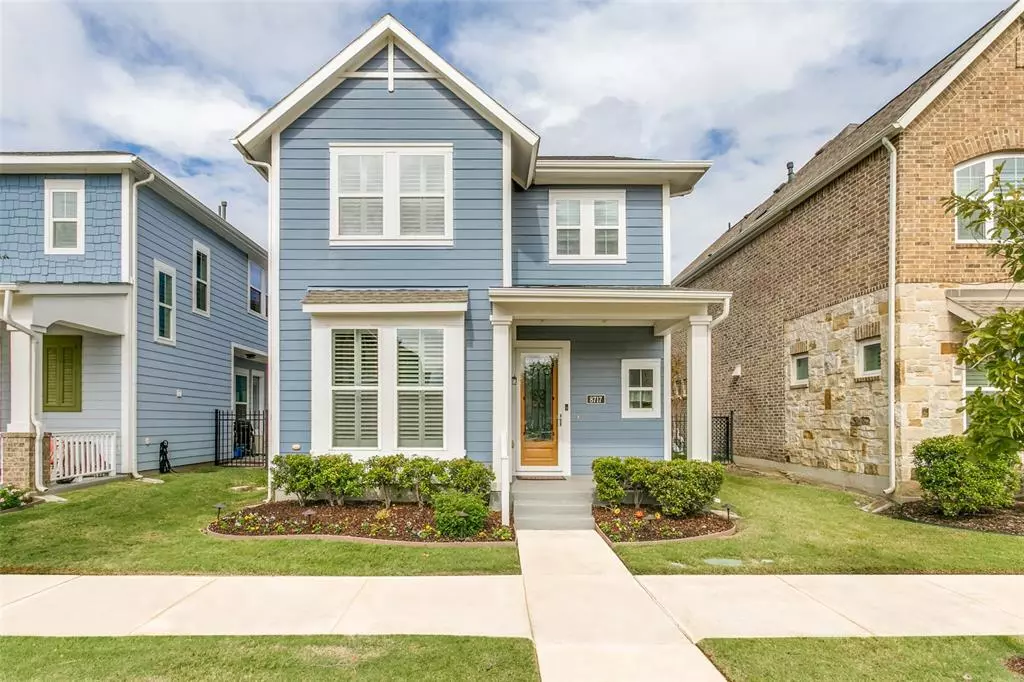$585,000
For more information regarding the value of a property, please contact us for a free consultation.
8717 Madrid Street North Richland Hills, TX 76180
4 Beds
3 Baths
2,544 SqFt
Key Details
Property Type Single Family Home
Sub Type Single Family Residence
Listing Status Sold
Purchase Type For Sale
Square Footage 2,544 sqft
Price per Sqft $229
Subdivision Hometown Canal District Ph 4
MLS Listing ID 20442739
Sold Date 10/25/23
Style Craftsman,Traditional
Bedrooms 4
Full Baths 2
Half Baths 1
HOA Fees $146/qua
HOA Y/N Mandatory
Year Built 2016
Annual Tax Amount $10,469
Lot Size 3,267 Sqft
Acres 0.075
Property Description
Bright and cheery dream home in popular HomeTown! Nestled in a charming neighborhood, one street over from walking trails and picturesque water views which can be glimpsed from two of the upstairs bedrooms. Plenty of space in this four bedroom beauty. Stunning chef's kitchen and large living and dining areas flow in a beautiful open floor plan downstairs. Primary bedroom suite with gorgeous bathroom and big closet are also down, while the three additional bedrooms and a sprawling game room can be found upstairs along with a large office or study nook. Lots of upgrades in this home, including built ins, updated flooring, plantation shutters. Low maintenance side yard features covered patio and lush artificial turf which requires minimal upkeep. Extra storage space in garage! You cannot beat the location: within walking distance of Walker Creek Elementary and Birdville HS, NYTEX ice rink, ZuRoma Bar and Grill, NRH Rec Centre and NRH Library, and more! Your new chapter begins here!
Location
State TX
County Tarrant
Community Curbs, Greenbelt, Jogging Path/Bike Path, Lake, Park, Playground, Sidewalks
Direction From Precinct Line and Mid-Cities, go west on Precinct Line. Left on Hawk Ave, right on Ice House, left on Bridge St, right on Madrid.
Rooms
Dining Room 1
Interior
Interior Features Cathedral Ceiling(s), Decorative Lighting, Granite Counters, High Speed Internet Available, Kitchen Island, Loft, Open Floorplan, Pantry
Heating Central, Natural Gas
Cooling Central Air, Electric
Flooring Carpet, Wood
Fireplaces Type Gas Logs
Appliance Dishwasher, Disposal, Gas Cooktop, Gas Water Heater
Heat Source Central, Natural Gas
Laundry Electric Dryer Hookup, Utility Room, Full Size W/D Area, Washer Hookup
Exterior
Exterior Feature Covered Patio/Porch, Rain Gutters
Garage Spaces 2.0
Fence Metal
Community Features Curbs, Greenbelt, Jogging Path/Bike Path, Lake, Park, Playground, Sidewalks
Utilities Available Alley, Cable Available, City Sewer, City Water, Curbs, Sidewalk, Underground Utilities
Roof Type Composition
Total Parking Spaces 2
Garage Yes
Building
Lot Description Sprinkler System, Subdivision
Story Two
Foundation Slab
Level or Stories Two
Structure Type Fiber Cement
Schools
Elementary Schools Walkercrk
Middle Schools Smithfield
High Schools Birdville
School District Birdville Isd
Others
Restrictions Easement(s)
Ownership see agent
Acceptable Financing Cash, Conventional, FHA
Listing Terms Cash, Conventional, FHA
Financing Cash
Read Less
Want to know what your home might be worth? Contact us for a FREE valuation!

Our team is ready to help you sell your home for the highest possible price ASAP

©2025 North Texas Real Estate Information Systems.
Bought with Robert Lebus • Compass RE Texas, LLC
GET MORE INFORMATION





