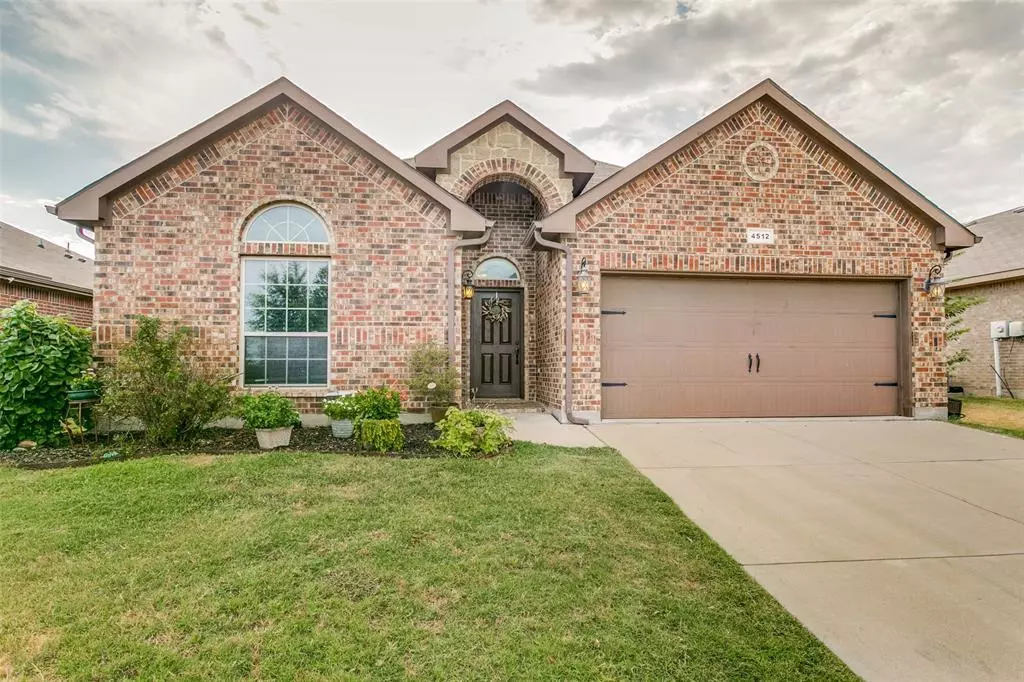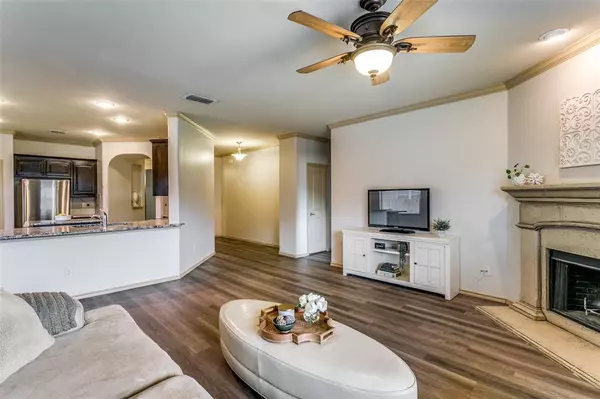$399,950
For more information regarding the value of a property, please contact us for a free consultation.
4512 Hidden Meadows Trail Denton, TX 76226
3 Beds
3 Baths
2,572 SqFt
Key Details
Property Type Single Family Home
Sub Type Single Family Residence
Listing Status Sold
Purchase Type For Sale
Square Footage 2,572 sqft
Price per Sqft $155
Subdivision Meadows At Hickory Creek Ph
MLS Listing ID 20403976
Sold Date 10/20/23
Style Traditional
Bedrooms 3
Full Baths 3
HOA Fees $37/ann
HOA Y/N Mandatory
Year Built 2014
Annual Tax Amount $7,253
Lot Size 6,534 Sqft
Acres 0.15
Property Description
Welcome to your haven in Argyle ISD! This 3-bed, 3-bath gem radiates comfort and style with a fresh coat of paint and new carpet in the bedrooms. The open layout seamlessly connects the living, dining, and kitchen areas- perfect for gatherings. The kitchen boasts granite countertops, an over-sized walk-in pantry, and plenty of storage. Upstairs, a versatile living room awaits your imagination, whether for games, work, or play, or as an additional bedroom. The primary suite offers a relaxing retreat with natural light, a soaking tub, shower, and a huge walk-in closet. Outside, the backyard is your canvas for outdoor fun and gardening. Don't miss this charming oasis!
Location
State TX
County Denton
Community Curbs, Sidewalks
Direction From Vintage Blvd, head North on Hidden Meadows Trail. Home will be on your left.
Rooms
Dining Room 1
Interior
Interior Features Cable TV Available, Decorative Lighting, Double Vanity, Eat-in Kitchen, Granite Counters, High Speed Internet Available, Kitchen Island, Open Floorplan, Pantry, Walk-In Closet(s)
Heating Central, Electric
Cooling Ceiling Fan(s), Central Air, Electric
Flooring Carpet, Ceramic Tile, Luxury Vinyl Plank
Fireplaces Number 1
Fireplaces Type Stone, Wood Burning
Appliance Dishwasher, Disposal, Electric Range, Microwave
Heat Source Central, Electric
Laundry Electric Dryer Hookup, Utility Room, Full Size W/D Area, Washer Hookup
Exterior
Exterior Feature Covered Patio/Porch, Rain Gutters
Garage Spaces 2.0
Fence Wood
Community Features Curbs, Sidewalks
Utilities Available City Sewer, City Water, Concrete, Curbs, Sidewalk, Underground Utilities
Roof Type Composition
Total Parking Spaces 2
Garage Yes
Building
Lot Description Interior Lot, Sprinkler System
Story Two
Foundation Slab
Level or Stories Two
Structure Type Brick,Rock/Stone,Siding
Schools
Elementary Schools Hilltop
Middle Schools Argyle
High Schools Argyle
School District Argyle Isd
Others
Ownership Of Record
Acceptable Financing Cash, Conventional
Listing Terms Cash, Conventional
Financing Cash
Special Listing Condition Survey Available
Read Less
Want to know what your home might be worth? Contact us for a FREE valuation!

Our team is ready to help you sell your home for the highest possible price ASAP

©2025 North Texas Real Estate Information Systems.
Bought with Christi Griffin • Keller Williams Realty-FM
GET MORE INFORMATION





