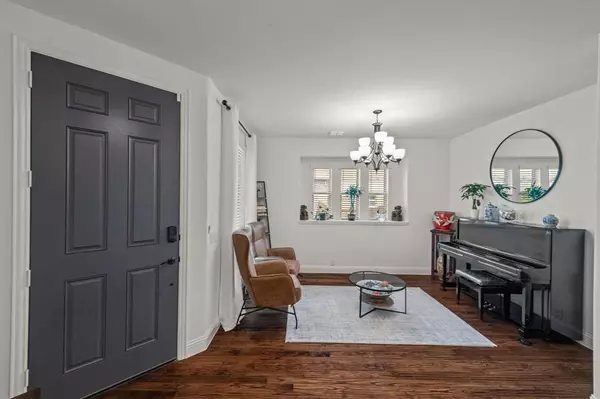$600,000
For more information regarding the value of a property, please contact us for a free consultation.
1006 Wrenwood Drive Justin, TX 76247
5 Beds
3 Baths
3,185 SqFt
Key Details
Property Type Single Family Home
Sub Type Single Family Residence
Listing Status Sold
Purchase Type For Sale
Square Footage 3,185 sqft
Price per Sqft $188
Subdivision Timberbrook
MLS Listing ID 20398922
Sold Date 10/18/23
Style Traditional
Bedrooms 5
Full Baths 3
HOA Fees $33
HOA Y/N Mandatory
Year Built 2020
Annual Tax Amount $9,510
Lot Size 10,410 Sqft
Acres 0.239
Property Description
Welcome to the Timberbrook community in Justin, TX! This stunning 5 bed, 3 bath home offers a spacious open plan with upgraded features. Deluxe Kitchen with SS appliances, huge quartz island, and eat-in kitchen. Gorgeous Hand Scraped Hardwood Floors throughout. Master bedroom with sitting area, dual-headed super shower, and large walk-in closet. Beautiful front porch, modern staircase, and Game Room upstairs with 3 bedrooms & full bath. Extended back patio with full outdoor kitchen. The backyard has mature trees with shade over the pergola. Impeccably maintained home MUST SEE! Amenities include parks, trails, and community events for a vibrant lifestyle. Own your dream home in this thriving community.
Location
State TX
County Denton
Community Club House, Community Pool, Greenbelt, Jogging Path/Bike Path, Park, Playground, Pool, Sidewalks
Direction Travel north on FM 156, approximately one mile north of FM 407-W. 1st Street, the community will be on your left.
Rooms
Dining Room 1
Interior
Interior Features Built-in Features, Chandelier, Decorative Lighting, Eat-in Kitchen, High Speed Internet Available, Kitchen Island, Loft, Open Floorplan, Pantry, Walk-In Closet(s)
Heating Central, Electric
Cooling Ceiling Fan(s), Central Air, Electric
Flooring Carpet, Tile, Wood
Appliance Dishwasher, Disposal, Electric Oven, Gas Cooktop, Microwave, Vented Exhaust Fan
Heat Source Central, Electric
Exterior
Exterior Feature Awning(s), Covered Patio/Porch
Garage Spaces 3.0
Fence Wood
Community Features Club House, Community Pool, Greenbelt, Jogging Path/Bike Path, Park, Playground, Pool, Sidewalks
Utilities Available Cable Available, City Sewer, City Water, Concrete, Curbs, Electricity Connected, Individual Water Meter, Phone Available
Roof Type Composition
Parking Type Garage Double Door, Garage Single Door, Attached Carport, Concrete, Covered, Driveway, Garage, Garage Door Opener, Garage Faces Front, Inside Entrance
Total Parking Spaces 3
Garage Yes
Building
Lot Description Few Trees, Interior Lot, Landscaped, Sprinkler System, Subdivision
Story Two
Foundation Slab
Level or Stories Two
Structure Type Brick
Schools
Elementary Schools Justin
Middle Schools Pike
High Schools Northwest
School District Northwest Isd
Others
Restrictions Easement(s)
Ownership Eric Lopez, Maria Valadez-Lopez
Acceptable Financing Cash, Conventional, FHA, VA Loan
Listing Terms Cash, Conventional, FHA, VA Loan
Financing Conventional
Read Less
Want to know what your home might be worth? Contact us for a FREE valuation!

Our team is ready to help you sell your home for the highest possible price ASAP

©2024 North Texas Real Estate Information Systems.
Bought with Non-Mls Member • NON MLS

GET MORE INFORMATION





