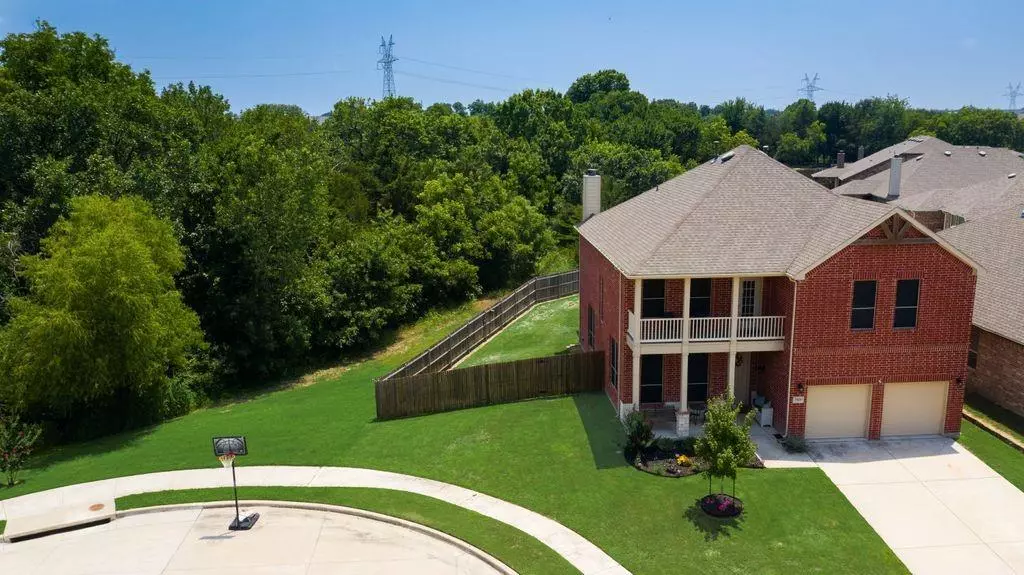$489,000
For more information regarding the value of a property, please contact us for a free consultation.
1824 Stephen Drive Wylie, TX 75098
3 Beds
3 Baths
2,845 SqFt
Key Details
Property Type Single Family Home
Sub Type Single Family Residence
Listing Status Sold
Purchase Type For Sale
Square Footage 2,845 sqft
Price per Sqft $171
Subdivision Bozman Farm Estates Ph 4
MLS Listing ID 20363414
Sold Date 10/19/23
Style Traditional
Bedrooms 3
Full Baths 2
Half Baths 1
HOA Fees $45/ann
HOA Y/N Mandatory
Year Built 2016
Annual Tax Amount $8,398
Lot Size 8,276 Sqft
Acres 0.19
Property Description
Welcome to this captivating home, uniquely positioned on a large corner lot within a peaceful cul-de-sac, boasting views of a scenic, wooded greenbelt. Freshly updated with new luxury vinyl plank flooring, its open floor plan sets the stage for exceptional entertaining. The extended covered patio offers a serene outdoor retreat, enhancing the home's quiet, secluded ambiance.
The heart of this home is the spacious, gourmet kitchen featuring granite countertops, a gas range, and plenty of storage space. The primary bedroom is an oasis of its own, generously sized for ultimate comfort. The large secondary bedrooms offer abundant space for relaxation or creative endeavors.
This hidden gem delivers a unique blend of luxury and tranquility, in a setting that offers privacy without sacrificing convenience. Don't miss your chance to experience the serene lifestyle this exceptional property provides.
Location
State TX
County Collin
Community Community Dock, Community Pool, Curbs, Fishing, Greenbelt, Jogging Path/Bike Path, Lake, Playground, Pool, Sidewalks
Direction Use GPS
Rooms
Dining Room 1
Interior
Interior Features Cable TV Available, Eat-in Kitchen, Granite Counters, High Speed Internet Available, Kitchen Island, Open Floorplan, Pantry, Walk-In Closet(s)
Heating Central, Natural Gas
Cooling Ceiling Fan(s), Central Air, Electric
Flooring Carpet, Ceramic Tile, Tile, Wood
Fireplaces Number 1
Fireplaces Type Family Room, Gas Starter, Stone
Appliance Dishwasher, Disposal, Gas Range, Gas Water Heater, Microwave, Plumbed For Gas in Kitchen, Refrigerator
Heat Source Central, Natural Gas
Laundry Electric Dryer Hookup, Utility Room, Full Size W/D Area, Washer Hookup
Exterior
Exterior Feature Balcony, Covered Patio/Porch, Rain Gutters
Garage Spaces 2.0
Fence Wood
Community Features Community Dock, Community Pool, Curbs, Fishing, Greenbelt, Jogging Path/Bike Path, Lake, Playground, Pool, Sidewalks
Utilities Available Cable Available, City Sewer, City Water, Concrete, Curbs, Individual Gas Meter, Individual Water Meter, Natural Gas Available, Sidewalk, Underground Utilities
Roof Type Composition
Total Parking Spaces 2
Garage Yes
Building
Lot Description Adjacent to Greenbelt, Corner Lot, Cul-De-Sac, Greenbelt, Landscaped, Level, Lrg. Backyard Grass, Sprinkler System, Subdivision
Story Two
Level or Stories Two
Structure Type Brick
Schools
Elementary Schools Wally Watkins
High Schools Wylie East
School District Wylie Isd
Others
Ownership See Agent
Acceptable Financing Cash, Conventional, FHA, VA Loan
Listing Terms Cash, Conventional, FHA, VA Loan
Financing Conventional
Special Listing Condition Aerial Photo
Read Less
Want to know what your home might be worth? Contact us for a FREE valuation!

Our team is ready to help you sell your home for the highest possible price ASAP

©2025 North Texas Real Estate Information Systems.
Bought with Tim Davis • The Davis Real Estate Group, LLC
GET MORE INFORMATION





