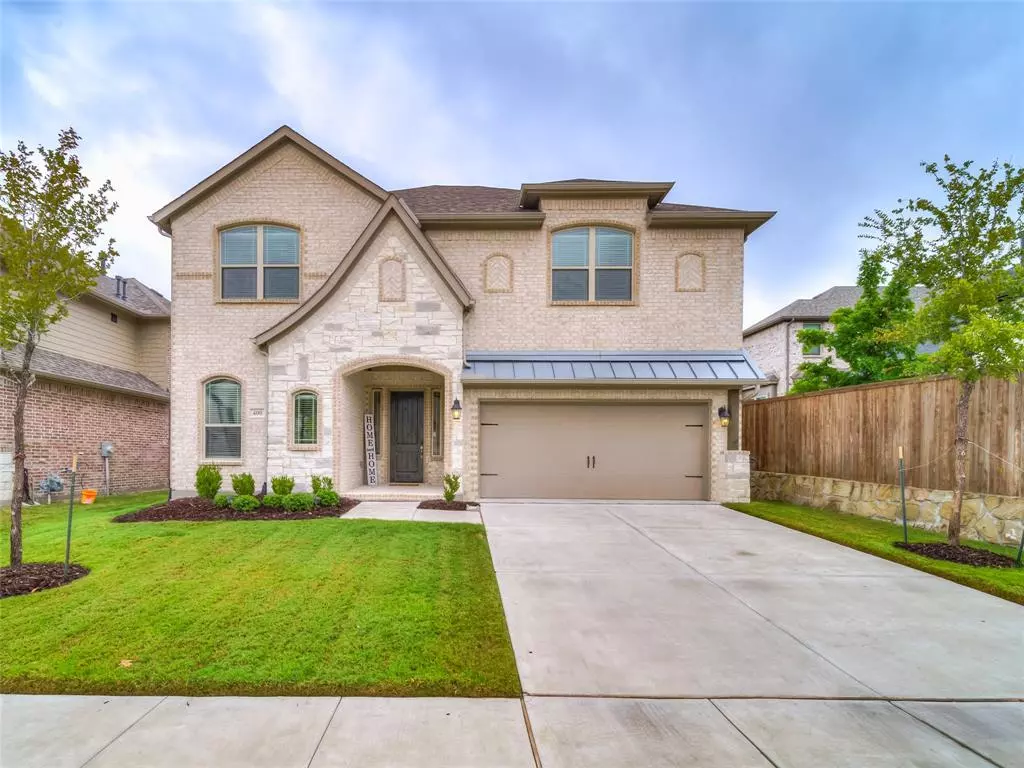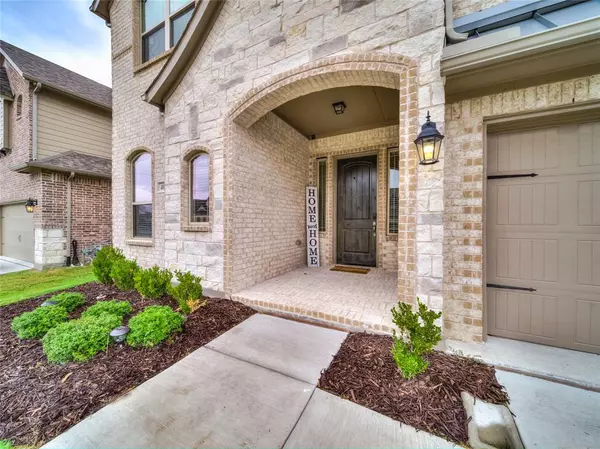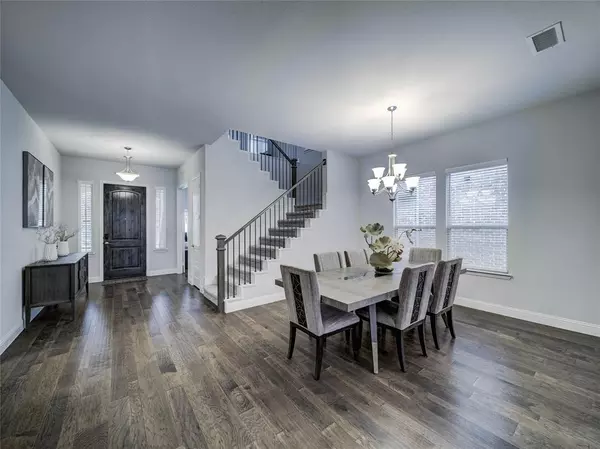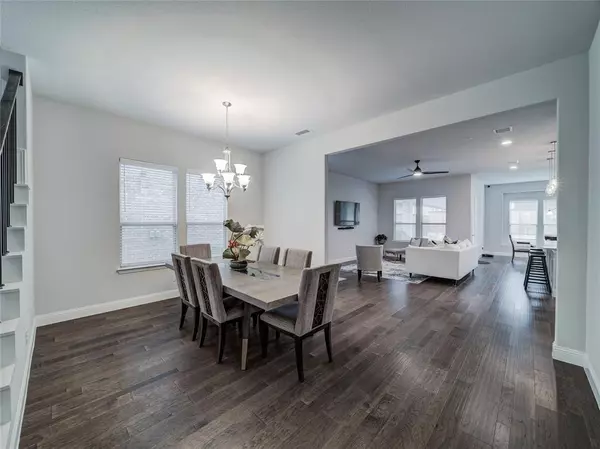$595,000
For more information regarding the value of a property, please contact us for a free consultation.
400 Ridgeway Street Wylie, TX 75098
4 Beds
4 Baths
3,436 SqFt
Key Details
Property Type Single Family Home
Sub Type Single Family Residence
Listing Status Sold
Purchase Type For Sale
Square Footage 3,436 sqft
Price per Sqft $173
Subdivision Birmingham Bluffs, Ph 2
MLS Listing ID 20432136
Sold Date 10/19/23
Style Traditional
Bedrooms 4
Full Baths 3
Half Baths 1
HOA Fees $43/ann
HOA Y/N Mandatory
Year Built 2020
Annual Tax Amount $10,051
Lot Size 5,880 Sqft
Acres 0.135
Property Description
Almost new home built to bring beauty and functionality together nestled within Birmingham Bluffs. This 4 Bedroom 3.5 Bath home with a Media Room, Gameroom and Office features a Deluxe Kitchen with beautiful 42 inch cabinets, SS appliances, double oven, farm sink, and ample cabinet and pantry space. The primary bedroom retreat is complete with a sitting area, a walk-in closet and a luxurious ensuite. Additional bedrooms are generously sized including an ensuite bedroom, offering flexibility for guest rooms, home offices, or hobby spaces. The backyard and patio create a tranquil environment where you can unwind after a long day. Just steps away from lush parks, and walking trails to community events, and state-of-the-art recreational facilities. Every aspect of this home location is designed to enhance your quality of life. Don't miss the opportunity to own a piece of Wylie's exceptional lifestyle!
Location
State TX
County Collin
Community Curbs, Jogging Path/Bike Path, Sidewalks
Direction From Country Club Rd: East on Brown St. Left on Ridgeway St. First house on the right.
Rooms
Dining Room 2
Interior
Interior Features Decorative Lighting, Eat-in Kitchen, Flat Screen Wiring, High Speed Internet Available, Kitchen Island, Open Floorplan, Pantry, Sound System Wiring, Walk-In Closet(s), In-Law Suite Floorplan
Heating Central
Cooling Central Air
Flooring Carpet, Ceramic Tile, Luxury Vinyl Plank
Fireplaces Number 1
Fireplaces Type Gas, Living Room
Appliance Dishwasher, Disposal, Electric Oven, Gas Cooktop, Gas Water Heater, Microwave, Double Oven, Plumbed For Gas in Kitchen, Vented Exhaust Fan
Heat Source Central
Laundry Electric Dryer Hookup, Utility Room, Full Size W/D Area, Stacked W/D Area
Exterior
Exterior Feature Covered Patio/Porch, Rain Gutters
Garage Spaces 2.0
Fence Back Yard, Wood
Community Features Curbs, Jogging Path/Bike Path, Sidewalks
Utilities Available City Sewer, City Water, Concrete, Curbs
Roof Type Composition,Shingle
Total Parking Spaces 2
Garage Yes
Building
Lot Description Interior Lot, Landscaped, Sprinkler System, Subdivision
Story Two
Foundation Slab
Level or Stories Two
Structure Type Brick
Schools
Elementary Schools Birmingham
High Schools Wylie East
School District Wylie Isd
Others
Ownership See Tax
Acceptable Financing Cash, Conventional, VA Loan
Listing Terms Cash, Conventional, VA Loan
Financing Conventional
Special Listing Condition Aerial Photo, Survey Available
Read Less
Want to know what your home might be worth? Contact us for a FREE valuation!

Our team is ready to help you sell your home for the highest possible price ASAP

©2025 North Texas Real Estate Information Systems.
Bought with Hassan Butt • HSN Realty LLC
GET MORE INFORMATION





