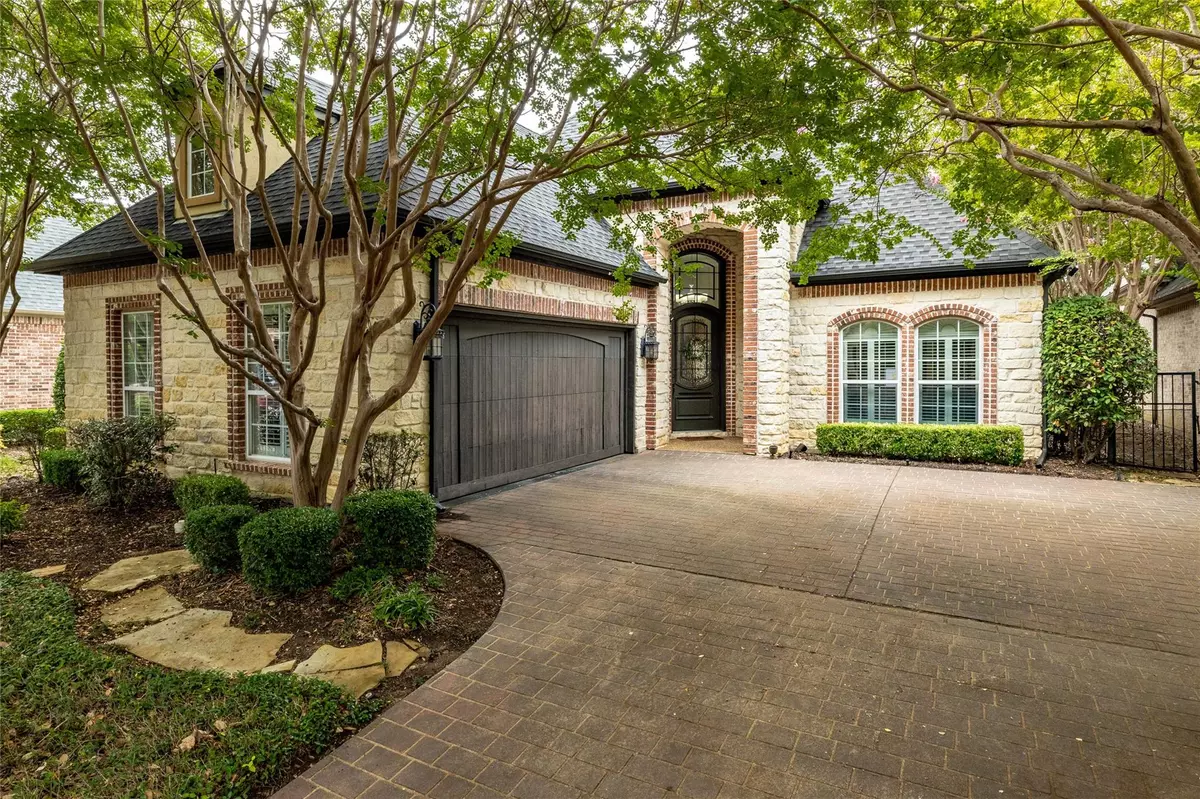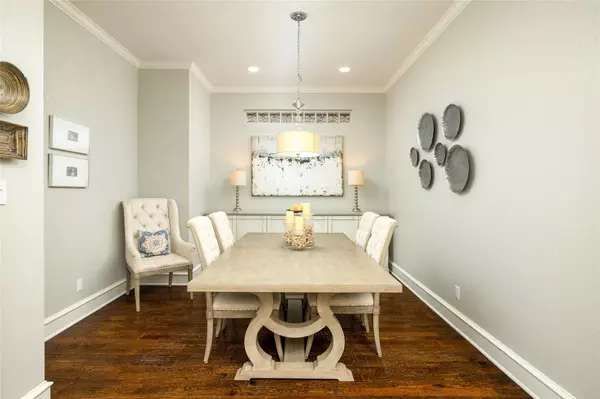$817,500
For more information regarding the value of a property, please contact us for a free consultation.
635 Chandon Court Southlake, TX 76092
3 Beds
2 Baths
2,164 SqFt
Key Details
Property Type Single Family Home
Sub Type Single Family Residence
Listing Status Sold
Purchase Type For Sale
Square Footage 2,164 sqft
Price per Sqft $377
Subdivision Timarron Add
MLS Listing ID 20430616
Sold Date 10/18/23
Style Traditional
Bedrooms 3
Full Baths 2
HOA Fees $268/ann
HOA Y/N Mandatory
Year Built 1996
Annual Tax Amount $12,064
Lot Size 6,011 Sqft
Acres 0.138
Property Sub-Type Single Family Residence
Property Description
Nestled in the heart of Southlake, this quaint court welcomes new homeowners looking for a lock-and-leave opportunity. In Timarron's Crescent Royale neighborhood, QUALITY is the sense. Each custom villa boasts its own personality. Updated in 2019 to include a cook's kitchen featuring gas cooktop, expanded counter space and large island with space for 4, to the family room with custom build-ins and a vaulted ceiling. The beautiful hand-scraped wood floors accentuate the open flow. The front 2 rooms are flexible. Need an office, extra living space, a formal dining, or even an extra bedroom? The choice is yours! The current split bedroom set up provides additional privacy, so you can enjoy your primary suite. The ensuite bath includes a walk-in shower, soaking tub and an additional cedar closet. Utilize your own entrance to the patio. Relax as the HOA takes care of the front yard maintenance so you can enjoy your new home and community amenities. Now it is time to come see for yourself.
Location
State TX
County Tarrant
Community Club House, Community Pool, Curbs, Fitness Center, Jogging Path/Bike Path, Playground, Pool, Sidewalks, Tennis Court(S), Other
Direction Use GPS or from 1709, South Byron Nelson, right on Villa Promenade, right on Chandon Ct. property on the left.
Rooms
Dining Room 2
Interior
Interior Features Built-in Features, Cable TV Available, Cedar Closet(s), Chandelier, Decorative Lighting, High Speed Internet Available, Kitchen Island, Open Floorplan, Pantry
Heating Central, Natural Gas
Cooling Ceiling Fan(s), Central Air, Electric
Flooring Ceramic Tile, Hardwood, Wood
Fireplaces Number 1
Fireplaces Type Gas, Gas Logs, Gas Starter
Appliance Dishwasher, Disposal, Electric Oven, Gas Cooktop, Microwave, Convection Oven, Double Oven, Plumbed For Gas in Kitchen, Vented Exhaust Fan
Heat Source Central, Natural Gas
Laundry Electric Dryer Hookup, Utility Room, Full Size W/D Area
Exterior
Garage Spaces 2.0
Fence Fenced, Metal, Wood
Pool Gunite, Heated, In Ground
Community Features Club House, Community Pool, Curbs, Fitness Center, Jogging Path/Bike Path, Playground, Pool, Sidewalks, Tennis Court(s), Other
Utilities Available City Sewer, City Water, Curbs, Electricity Available, Individual Gas Meter, Individual Water Meter, Natural Gas Available, Phone Available, Sidewalk, Underground Utilities
Roof Type Composition
Total Parking Spaces 2
Garage Yes
Private Pool 1
Building
Lot Description Interior Lot, Landscaped, Sprinkler System, Subdivision, Zero Lot Line
Story One
Foundation Slab
Level or Stories One
Structure Type Brick,Rock/Stone,Stucco
Schools
Elementary Schools Oldunion
Middle Schools Dawson
High Schools Carroll
School District Carroll Isd
Others
Ownership tax records
Acceptable Financing Cash, Conventional, FHA, VA Loan
Listing Terms Cash, Conventional, FHA, VA Loan
Financing Conventional
Read Less
Want to know what your home might be worth? Contact us for a FREE valuation!

Our team is ready to help you sell your home for the highest possible price ASAP

©2025 North Texas Real Estate Information Systems.
Bought with Sharon Michael • DFW Elite Realty
GET MORE INFORMATION





