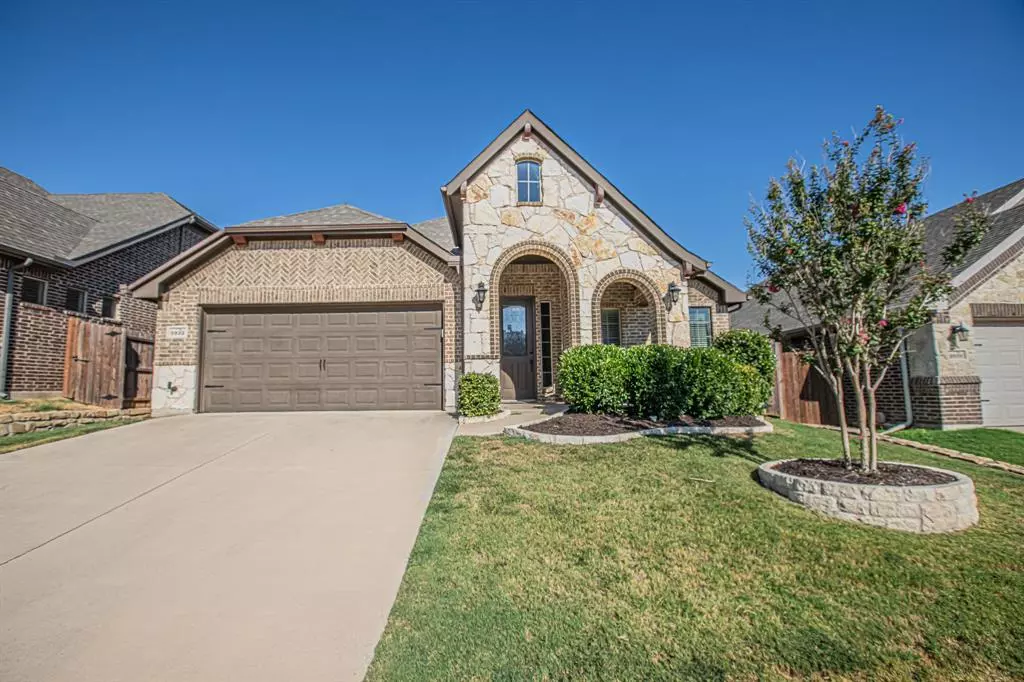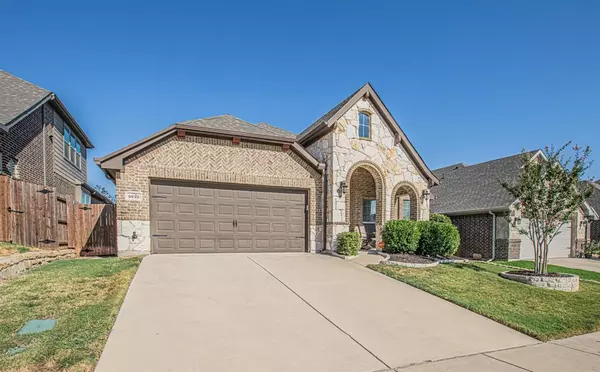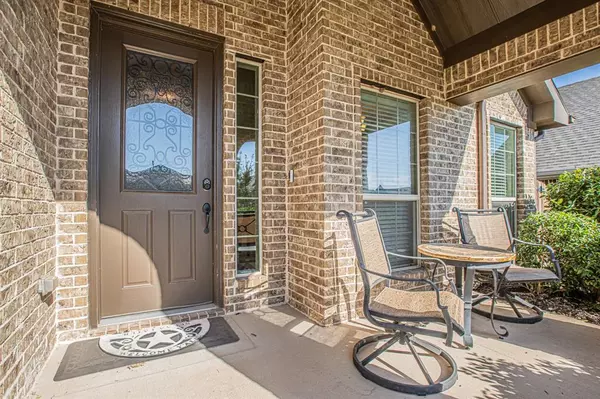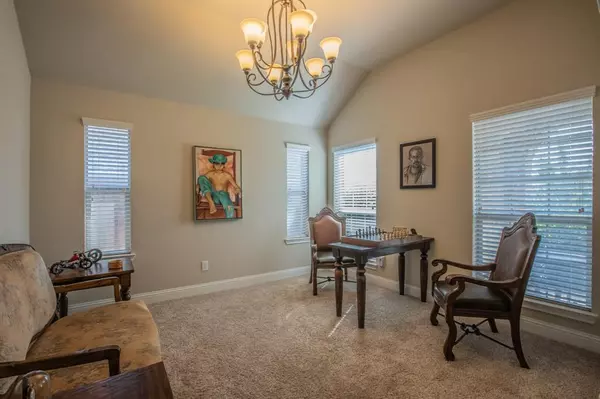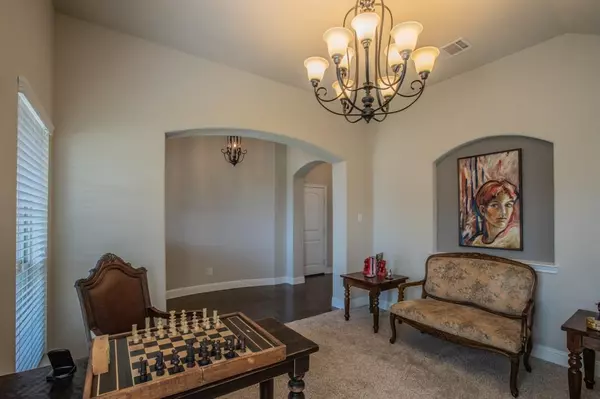$389,900
For more information regarding the value of a property, please contact us for a free consultation.
5932 Dunnlevy Drive Fort Worth, TX 76179
3 Beds
2 Baths
2,091 SqFt
Key Details
Property Type Single Family Home
Sub Type Single Family Residence
Listing Status Sold
Purchase Type For Sale
Square Footage 2,091 sqft
Price per Sqft $186
Subdivision Innisbrook Place
MLS Listing ID 20428805
Sold Date 10/17/23
Style Ranch,Traditional
Bedrooms 3
Full Baths 2
HOA Fees $32/ann
HOA Y/N Mandatory
Year Built 2017
Annual Tax Amount $8,181
Lot Size 5,662 Sqft
Acres 0.13
Property Description
Gorgeous home in Innisbrook Place with solar panels installed in 2023 included in the sale price at no cost to the buyer! Floor plan can suit many different lifestyles with 3 bedrooms, an office or 4th bedroom, plus a flex space perfect for use as a formal dining, play room or second living area. Open floor plan, high ceilings, beautiful light fixtures and wood flooring. You will love cooking in this kitchen with an abundance of cabinetry and countertop space, granite, and stainless steel appliances. The breakfast area and main living space share a double sided wood burning fireplace perfect to cozy up to on a cold day. The primary suite is split from the secondary bedrooms for privacy and has a luxurious bath with dual sinks, garden tub, separate shower and huge walk-in closet. Secondary bedrooms and full bath are generous sizes. Enjoy drinking your morning coffee on the screened in patio. Landscaped lot is low maintenance. Minutes to shopping, schools, and entertainment!
Location
State TX
County Tarrant
Direction From Main Street - 287 in Saginaw, left on WJ Boaz, right on Bellingham, left on Scottsdale, right on Dunnlevy.
Rooms
Dining Room 1
Interior
Interior Features Cable TV Available, Chandelier, Decorative Lighting, Granite Counters, High Speed Internet Available, Kitchen Island, Open Floorplan, Pantry, Vaulted Ceiling(s), Walk-In Closet(s)
Heating Central, Electric
Cooling Central Air, Electric
Flooring Carpet, Ceramic Tile, Wood
Fireplaces Number 1
Fireplaces Type Wood Burning
Appliance Dishwasher, Disposal, Electric Range, Microwave
Heat Source Central, Electric
Laundry Electric Dryer Hookup, Utility Room, Full Size W/D Area, Washer Hookup
Exterior
Exterior Feature Covered Patio/Porch
Garage Spaces 2.0
Utilities Available City Sewer, City Water
Roof Type Composition
Total Parking Spaces 2
Garage Yes
Building
Lot Description Interior Lot, Landscaped, Subdivision
Story One
Level or Stories One
Structure Type Brick
Schools
Elementary Schools Lake Country
Middle Schools Creekview
High Schools Boswell
School District Eagle Mt-Saginaw Isd
Others
Ownership See Agent
Acceptable Financing Cash, Conventional, FHA, VA Loan
Listing Terms Cash, Conventional, FHA, VA Loan
Financing VA
Read Less
Want to know what your home might be worth? Contact us for a FREE valuation!

Our team is ready to help you sell your home for the highest possible price ASAP

©2024 North Texas Real Estate Information Systems.
Bought with Therese Johnson • LPT Realty LLC

GET MORE INFORMATION

