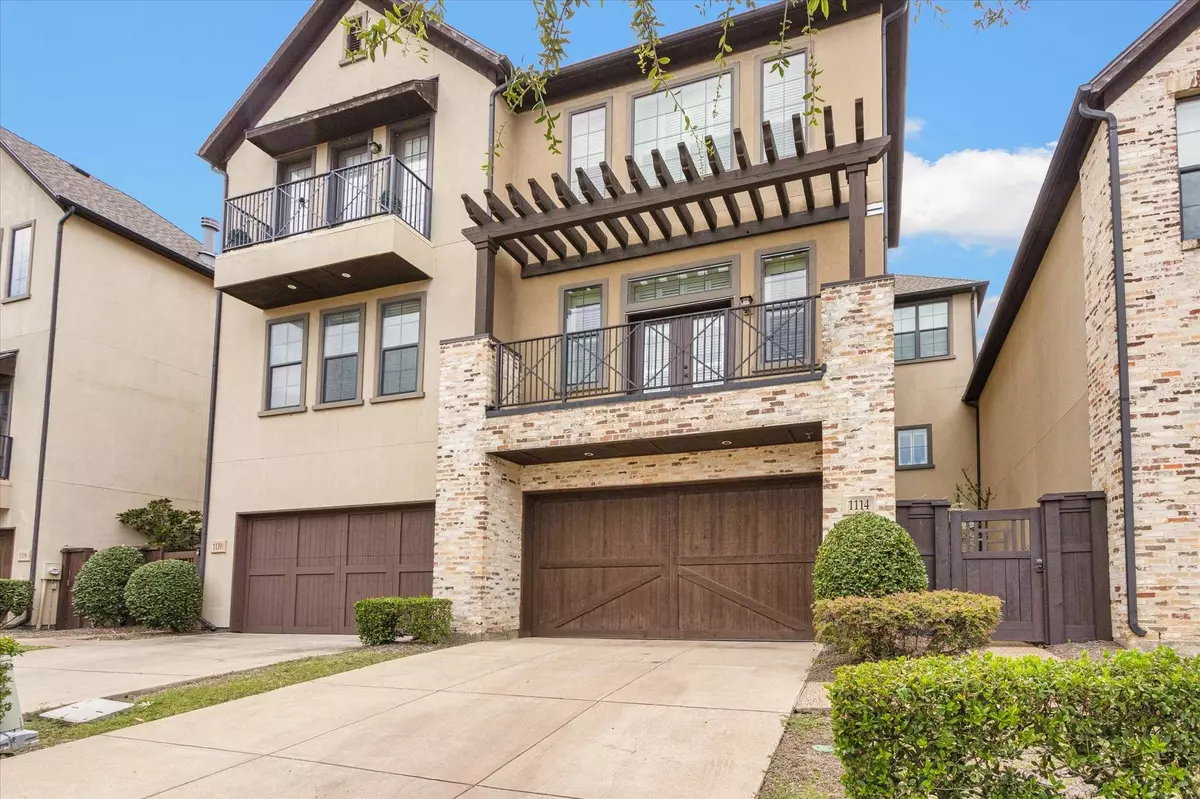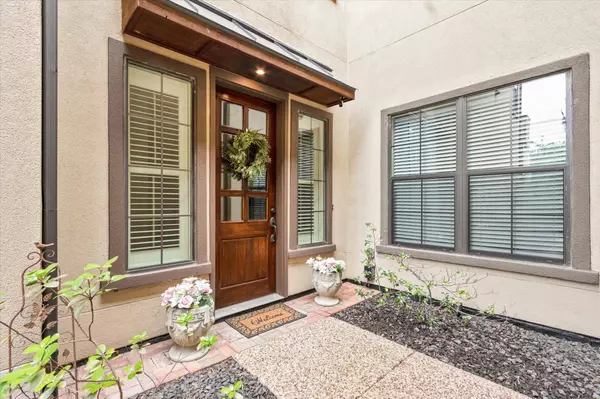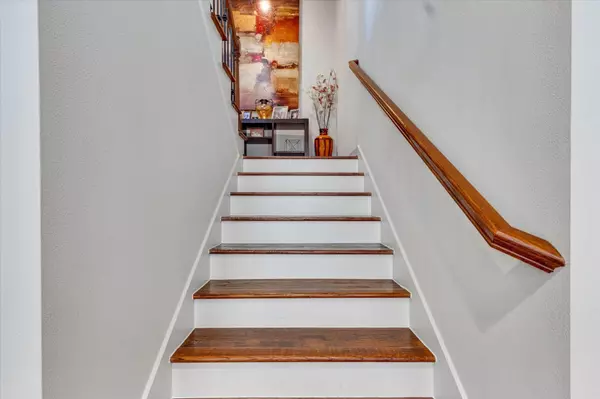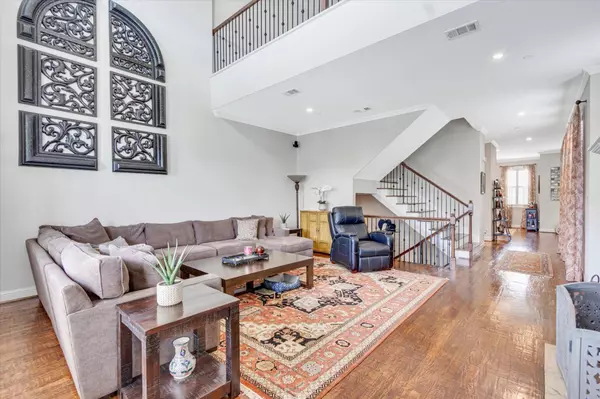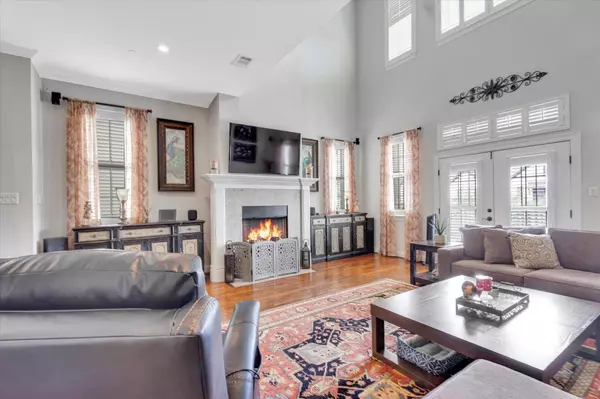$585,000
For more information regarding the value of a property, please contact us for a free consultation.
1114 Emerson Park Lane Irving, TX 75063
3 Beds
4 Baths
2,805 SqFt
Key Details
Property Type Townhouse
Sub Type Townhouse
Listing Status Sold
Purchase Type For Sale
Square Footage 2,805 sqft
Price per Sqft $208
Subdivision Hemingway Court 1St Amd
MLS Listing ID 20378389
Sold Date 10/16/23
Style Traditional
Bedrooms 3
Full Baths 3
Half Baths 1
HOA Fees $111
HOA Y/N Mandatory
Year Built 2006
Annual Tax Amount $12,239
Lot Size 8,232 Sqft
Acres 0.189
Property Description
This luxury 3-story townhome in Valley Ranch is stunning. From the minute you arrive, the brick and stucco facade is beautiful. Located in the exemplary Coppell ISD, this three story townhome features handscraped hardwoods, granite countertops, stainless steel appliances, 10-foot ceilings, gas stove and fireplace. Large master on the 3rd floor with huge bath and walk-in closet and loft living area. Two additional bedrooms with their own bathrooms on the first floor. Backyard is very secluded and private and comes with a metal gazebo. Gazebo, refrigerator, washer and dryer remain with the property. Work from home and enjoy the spacious office that opens up onto a private back patio. Roof was replaced two years ago.
Location
State TX
County Dallas
Direction From 635 go North on MacArthur, Left on Ranchview, Right on Hemingway, Left on Emerson Park, Townhome on the left.
Rooms
Dining Room 1
Interior
Interior Features Cable TV Available, Sound System Wiring, Vaulted Ceiling(s)
Heating Central
Cooling Ceiling Fan(s), Central Air, Electric
Flooring Carpet, Stone, Wood
Fireplaces Number 1
Fireplaces Type Gas Logs
Appliance Dishwasher, Disposal, Gas Cooktop, Gas Oven, Gas Water Heater, Ice Maker, Microwave, Convection Oven, Plumbed For Gas in Kitchen, Vented Exhaust Fan
Heat Source Central
Laundry Electric Dryer Hookup, Full Size W/D Area, Washer Hookup
Exterior
Exterior Feature Awning(s), Balcony, Covered Patio/Porch, Rain Gutters, Lighting
Garage Spaces 2.0
Fence Brick, Wood
Utilities Available City Sewer, City Water, Curbs, Sidewalk, Underground Utilities
Roof Type Composition
Total Parking Spaces 2
Garage Yes
Building
Lot Description Interior Lot, Sprinkler System
Story Three Or More
Foundation Slab
Level or Stories Three Or More
Structure Type Brick,Stucco
Schools
Elementary Schools Mockingbir
Middle Schools Coppelleas
High Schools Coppell
School District Coppell Isd
Others
Ownership Klessig Family Trust
Acceptable Financing Cash, Conventional, Not Assumable, Texas Vet, VA Loan
Listing Terms Cash, Conventional, Not Assumable, Texas Vet, VA Loan
Financing Conventional
Read Less
Want to know what your home might be worth? Contact us for a FREE valuation!

Our team is ready to help you sell your home for the highest possible price ASAP

©2025 North Texas Real Estate Information Systems.
Bought with Jumana Maarouf • D&B Brokerage Services LLC
GET MORE INFORMATION

