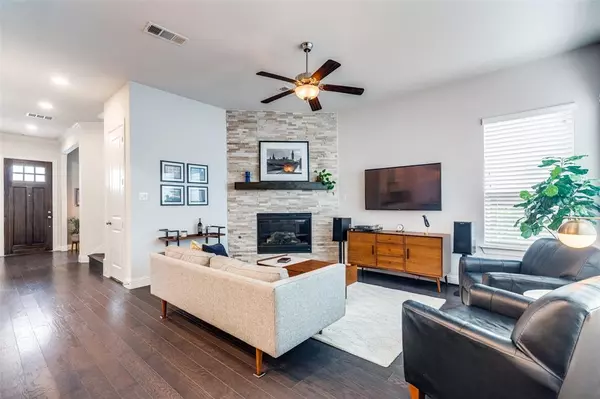$598,000
For more information regarding the value of a property, please contact us for a free consultation.
1073 Margo Drive Allen, TX 75013
3 Beds
4 Baths
2,337 SqFt
Key Details
Property Type Single Family Home
Sub Type Single Family Residence
Listing Status Sold
Purchase Type For Sale
Square Footage 2,337 sqft
Price per Sqft $255
Subdivision Village At Twin Creeks Ph Two
MLS Listing ID 20425692
Sold Date 10/12/23
Bedrooms 3
Full Baths 3
Half Baths 1
HOA Fees $150/ann
HOA Y/N Mandatory
Year Built 2017
Annual Tax Amount $8,146
Lot Size 4,051 Sqft
Acres 0.093
Lot Dimensions 40x101
Property Description
This gorgeous 3 bedroom, 3.5 bath is located in the sought after Village of Twin Creeks subdivision. One owner who has meticulously maintained and loved the home since it was built in 2018. The foyer opens up with high ceiling flowing into the family room and kitchen area. Kitchen has granite countertops, upgraded Lighting and gas range stove. Upstairs living area provides opportunity for playroom, office or game room. New roof, new gutters, new screens and fence and shutters have been recently re-stained. The owner suite is on 2nd floor with large walk-in closet and ensuite bathroom which has two sink vanities, large bathtub and walk in closet. Short walk to a resort style pool and fitness center in the community clubhouse. Close access to 121 and shopping centers. Information provided is deemed reliable but is not guaranteed and should be independently verified. Buyer verifies measurements, schools, & tax, etc. OFFER DEADLINE SET FOR 9.10 AT NOON.
Location
State TX
County Collin
Community Club House, Community Pool
Direction GPS
Rooms
Dining Room 1
Interior
Interior Features Cable TV Available, Decorative Lighting, Eat-in Kitchen, Granite Counters, Kitchen Island, Open Floorplan, Pantry, Walk-In Closet(s)
Heating Central
Cooling Ceiling Fan(s), Central Air
Flooring Carpet, Ceramic Tile, Hardwood
Fireplaces Number 1
Fireplaces Type Gas, Gas Logs
Appliance Dishwasher, Disposal, Dryer, Gas Cooktop, Microwave, Convection Oven, Plumbed For Gas in Kitchen, Tankless Water Heater, Vented Exhaust Fan, Washer
Heat Source Central
Laundry Utility Room, Full Size W/D Area
Exterior
Exterior Feature Rain Gutters, Private Yard
Garage Spaces 2.0
Fence Back Yard
Community Features Club House, Community Pool
Utilities Available City Sewer, City Water
Roof Type Composition
Total Parking Spaces 2
Garage Yes
Building
Lot Description Landscaped, Sprinkler System
Story Two
Foundation Slab
Level or Stories Two
Schools
Elementary Schools Boon
Middle Schools Ereckson
High Schools Allen
School District Allen Isd
Others
Ownership See agent
Acceptable Financing Cash, Conventional
Listing Terms Cash, Conventional
Financing Conventional
Read Less
Want to know what your home might be worth? Contact us for a FREE valuation!

Our team is ready to help you sell your home for the highest possible price ASAP

©2025 North Texas Real Estate Information Systems.
Bought with Jay Singh • RE/MAX Town & Country
GET MORE INFORMATION





