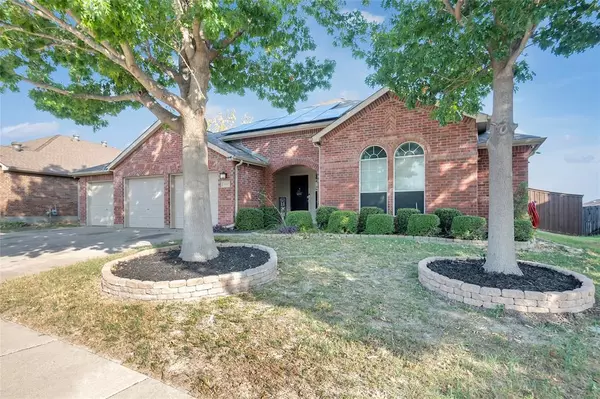$375,000
For more information regarding the value of a property, please contact us for a free consultation.
5913 Secco Court Fort Worth, TX 76179
3 Beds
2 Baths
1,755 SqFt
Key Details
Property Type Single Family Home
Sub Type Single Family Residence
Listing Status Sold
Purchase Type For Sale
Square Footage 1,755 sqft
Price per Sqft $213
Subdivision Marine Creek Ranch Add
MLS Listing ID 20416941
Sold Date 10/13/23
Style Traditional
Bedrooms 3
Full Baths 2
HOA Fees $16
HOA Y/N Mandatory
Year Built 2005
Annual Tax Amount $7,441
Lot Size 9,583 Sqft
Acres 0.22
Property Description
Welcome to a fusion of sophistication and whimsy nestled in the heart of vibrant Fort Worth! This 3-bedroom, 2-bathroom charmer defies the ordinary. As you step inside, follow the wood tile floors on a journey through an open-concept wonderland. Prepare to be amazed by the kitchen–a culinary stage adorned with polished granite countertops and gleaming stainless steel appliances. Whether you're channeling your inner Gordon Ramsay, this kitchen is ready for your culinary creativity to shine. Let's talk drama! The master suite deserves an Oscar for 'Best Retreat in a Domestic Setting.' It's not just a bedroom; it's a sanctuary of tranquility where you can escape the world and indulge in relaxation. And that's not all! This home is also equipped with SOLAR PANELS, embracing eco-friendly living while keeping those energy bills in check. So, if you're ready to add a touch of sophistication and a dash of whimsy to your life, this home is waiting to welcome you with open arms!
Location
State TX
County Tarrant
Community Club House, Community Dock, Community Pool, Fishing, Jogging Path/Bike Path, Lake, Playground, Pool, Sidewalks
Direction Take exit 12A toward Marine Creek Pkwy. Turn right onto Huffines Blvd. Turn right onto Lamb Creek Dr. Turn left onto Secco Dr. Turn right on Secco ct 4th house on the left.
Rooms
Dining Room 1
Interior
Interior Features Cable TV Available, Eat-in Kitchen, Granite Counters, High Speed Internet Available, Kitchen Island, Open Floorplan, Pantry
Heating Central
Cooling Central Air, Electric
Flooring Tile
Appliance Dishwasher, Disposal, Gas Range, Microwave
Heat Source Central
Laundry Gas Dryer Hookup, Utility Room, Full Size W/D Area, Washer Hookup
Exterior
Exterior Feature Rain Gutters
Garage Spaces 3.0
Fence Wood
Community Features Club House, Community Dock, Community Pool, Fishing, Jogging Path/Bike Path, Lake, Playground, Pool, Sidewalks
Utilities Available City Sewer, City Water
Roof Type Shingle
Total Parking Spaces 3
Garage Yes
Building
Lot Description Acreage
Story One
Foundation Slab
Level or Stories One
Structure Type Brick
Schools
Elementary Schools Greenfield
Middle Schools Ed Willkie
High Schools Chisholm Trail
School District Eagle Mt-Saginaw Isd
Others
Ownership Brian Scott Taylor
Acceptable Financing Cash, Conventional, FHA, VA Loan
Listing Terms Cash, Conventional, FHA, VA Loan
Financing Cash
Read Less
Want to know what your home might be worth? Contact us for a FREE valuation!

Our team is ready to help you sell your home for the highest possible price ASAP

©2024 North Texas Real Estate Information Systems.
Bought with Cindy Peters • Compass RE Texas, LLC

GET MORE INFORMATION





