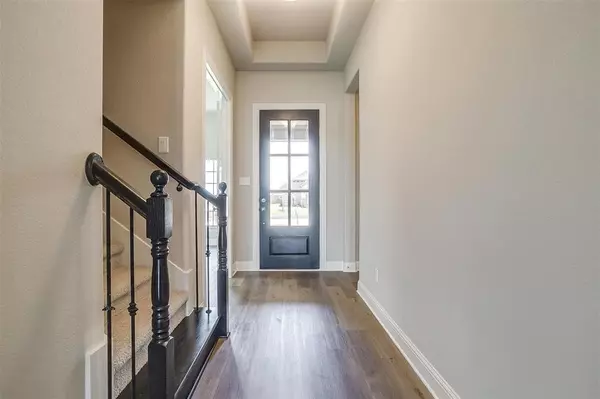$499,990
For more information regarding the value of a property, please contact us for a free consultation.
5021 Ridgehurst Lane Midlothian, TX 76065
4 Beds
3 Baths
2,525 SqFt
Key Details
Property Type Single Family Home
Sub Type Single Family Residence
Listing Status Sold
Purchase Type For Sale
Square Footage 2,525 sqft
Price per Sqft $198
Subdivision Wind Ridge
MLS Listing ID 20433953
Sold Date 10/12/23
Style Traditional
Bedrooms 4
Full Baths 3
HOA Fees $43/ann
HOA Y/N Mandatory
Year Built 2022
Lot Size 10,497 Sqft
Acres 0.241
Property Description
NEW JOHN HOUSTON HOMES IN WIND RIDGE IN MIDLOTHIAN ISD. The Boston 5021 Ridgehurst Lane is a Boston floor plan offering 4 bedrooms, 3 baths, and a 2 car side-entry garage. An open-concept kitchen, living & dining area with large walk-in pantry are featured downstairs along with a Master suite, study, 2 bedrooms and secondary bathroom. Upstairs features a game room, 3rd bathroom and 4th bedroom. Among the many included upgrades are 36'' gas cooktop with decorative wood hood above, mud bench, gas fireplace, 8' interior doors & 8' garage door. READY IN DECEMBER.
Location
State TX
County Ellis
Direction From Hwy 287 N, Exit Main St, R on Walnut Grove Rd, R on Mockingbird Ln, R on Windly Oak Dr, R on Ridgehurst Ln. NEW STREETS DO NOT ALWAYS MAP CORRECTLY
Rooms
Dining Room 1
Interior
Interior Features Cable TV Available, Decorative Lighting
Heating Central, Electric
Cooling Central Air, Electric
Flooring Carpet, Ceramic Tile, Other
Fireplaces Number 1
Fireplaces Type Gas Starter
Appliance Dishwasher, Disposal, Microwave
Heat Source Central, Electric
Exterior
Garage Spaces 2.0
Fence Wood
Utilities Available City Sewer, City Water
Roof Type Composition
Total Parking Spaces 2
Garage Yes
Building
Story Two
Foundation Slab
Level or Stories Two
Structure Type Brick,Rock/Stone
Schools
Elementary Schools Longbranch
Middle Schools Walnut Grove
High Schools Heritage
School District Midlothian Isd
Others
Ownership J HOUSTON HOMES LLC
Financing Cash
Read Less
Want to know what your home might be worth? Contact us for a FREE valuation!

Our team is ready to help you sell your home for the highest possible price ASAP

©2025 North Texas Real Estate Information Systems.
Bought with Amanda Thomas • Providence Group Realty
GET MORE INFORMATION





