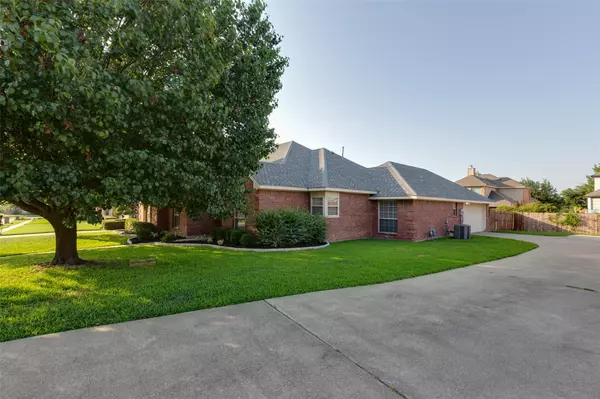$334,900
For more information regarding the value of a property, please contact us for a free consultation.
131 Paige Lane Forney, TX 75126
4 Beds
2 Baths
2,472 SqFt
Key Details
Property Type Single Family Home
Sub Type Single Family Residence
Listing Status Sold
Purchase Type For Sale
Square Footage 2,472 sqft
Price per Sqft $135
Subdivision Skyline Estates Ph 1
MLS Listing ID 20360695
Sold Date 10/11/23
Style Traditional
Bedrooms 4
Full Baths 2
HOA Y/N None
Year Built 1999
Annual Tax Amount $7,971
Lot Size 0.263 Acres
Acres 0.263
Property Description
Welcome Home! This Nicely Situated 4-Bedroom, 2-Bathroom, 2-Car Garage On A J-Turn Driveway in Forney, Texas Is Ready To Move-In...Attractive Curb Appeal wUpdated Flower Beds Offering A Functional Well Designed Custom Floor Plan wHigh Ceilings Everywhere & A Spacious Family Gathering Room wFireplace wCovered Porch & Back Yard Views. The Kitchen Is Surrounded wCabinets, Counter Tops and Deep Drawers, Large Sized Bedrooms All wWalk-In Closets & A Spacious Primary Suite wVaulted Ceiling & An Ensuite 5Pc wGentlemen's Height Sink & Huge Walk Around Two Entry Closet Nearly All wDouble Rods! It's A Warm, Comfortable & Clean Property wNatural Sunlight Pouring In The Large Windows. Families That Desire A Place That's Ready To Call Forney ISD Home Can Come See This One Today! Call Me For A Showing!
Location
State TX
County Kaufman
Direction From Highway#80 Through Forney. EXIT Pinson Road & Go West On The Hwy#80 Service Rd. & Turn Right On Lover's Lane, Travel About One Half Mile & Turn LEFT On Paige Rd Travel Two & One Half Blocks & The Property Is On The Right 131 Page Lane S.O.P. And Or GPS The Address.
Rooms
Dining Room 2
Interior
Interior Features Built-in Features
Heating Central, Heat Pump
Cooling Ceiling Fan(s), Central Air, Electric
Flooring Carpet, Ceramic Tile, Luxury Vinyl Plank
Fireplaces Number 1
Fireplaces Type Family Room
Appliance Dishwasher, Disposal, Electric Cooktop, Electric Oven, Gas Water Heater, Microwave, Refrigerator, Vented Exhaust Fan
Heat Source Central, Heat Pump
Laundry Electric Dryer Hookup, Gas Dryer Hookup, Utility Room, Full Size W/D Area, Washer Hookup
Exterior
Garage Spaces 2.0
Fence Wood
Utilities Available All Weather Road, Cable Available, City Sewer, City Water, Concrete, Curbs, Individual Gas Meter, Sidewalk, Underground Utilities
Roof Type Composition
Parking Type Garage Single Door
Total Parking Spaces 2
Garage Yes
Building
Lot Description Few Trees, Interior Lot, Landscaped, Level, Subdivision
Story One
Foundation Slab
Level or Stories One
Structure Type Brick
Schools
Elementary Schools Criswell
Middle Schools Jackson
High Schools Forney
School District Forney Isd
Others
Restrictions Architectural,Building,Deed,No Divide
Ownership Non-Disclosed
Acceptable Financing 1031 Exchange, Cash, Contract, Conventional, FHA, Fixed, Texas Vet
Listing Terms 1031 Exchange, Cash, Contract, Conventional, FHA, Fixed, Texas Vet
Financing FHA
Special Listing Condition Aerial Photo, Deed Restrictions
Read Less
Want to know what your home might be worth? Contact us for a FREE valuation!

Our team is ready to help you sell your home for the highest possible price ASAP

©2024 North Texas Real Estate Information Systems.
Bought with Brando Villatoro • Real

GET MORE INFORMATION





