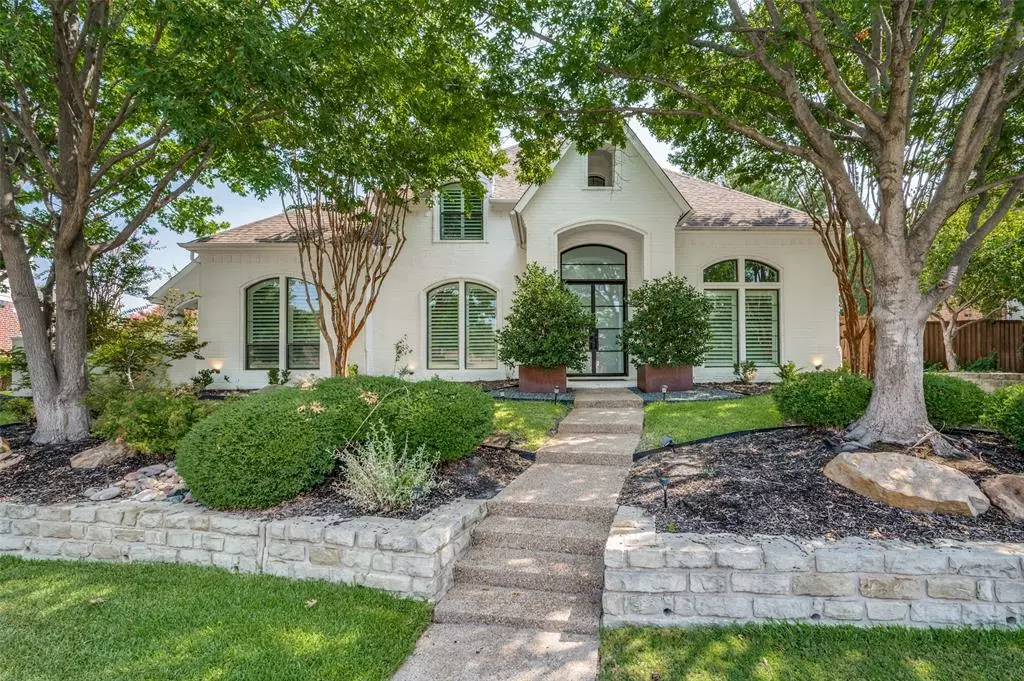$1,295,950
For more information regarding the value of a property, please contact us for a free consultation.
5964 Burkett Drive Frisco, TX 75034
4 Beds
4 Baths
3,621 SqFt
Key Details
Property Type Single Family Home
Sub Type Single Family Residence
Listing Status Sold
Purchase Type For Sale
Square Footage 3,621 sqft
Price per Sqft $357
Subdivision Starwood Ph Three Village 11
MLS Listing ID 20409824
Sold Date 10/06/23
Style Traditional
Bedrooms 4
Full Baths 4
HOA Fees $283/qua
HOA Y/N Mandatory
Year Built 2000
Lot Size 10,890 Sqft
Acres 0.25
Lot Dimensions TBV
Property Sub-Type Single Family Residence
Property Description
Stunning custom two story home perched on a cul du sac lot, mature lush landscaping, black trimmed windows, open floor plan that has been completely renovated throughout. Crown molding, engineered hardwood flooring, Executive study with built ins. Formal dining, family room with painted brick fireplace, gourmet kitchen with quartz counters walk in pantry, stainless steel appliances including six burner gas cooktop, double oven, eat in breakfast nook with views of your back yard oasis, utility with built in cabinets and quartz countertops, huge master retreat with seating area with a door onto a patio courtyard, ensuite with separate vanities, quartz countertops, freestanding tub, separate frameless shower and walk in closet. Downstairs guest retreat, upstairs are two bedrooms and bathrooms, game room and separate media room. Heated pool and spa, putting green, board on board fence, artificial turf, electric gated driveway, 3 car garage with epoxy flooring.
Location
State TX
County Collin
Community Club House, Community Pool, Gated, Guarded Entrance, Jogging Path/Bike Path, Park
Direction From Lebanon Road turn onto Starwood Drive, this is guarded, have your ID or business card ready, Left onto Starwood Drive, Right onto Texas Drive, Left onto Burkett
Rooms
Dining Room 2
Interior
Interior Features Cable TV Available, Decorative Lighting, High Speed Internet Available, Vaulted Ceiling(s)
Heating Central, Natural Gas
Cooling Ceiling Fan(s), Central Air, Electric
Flooring Carpet, Ceramic Tile, Wood
Fireplaces Number 1
Fireplaces Type Gas Starter
Appliance Built-in Refrigerator, Dishwasher, Disposal, Electric Oven, Gas Cooktop, Double Oven, Plumbed For Gas in Kitchen
Heat Source Central, Natural Gas
Laundry Electric Dryer Hookup, Utility Room, Full Size W/D Area, Washer Hookup
Exterior
Exterior Feature Covered Patio/Porch, Rain Gutters
Garage Spaces 3.0
Fence Gate, Wood
Pool Gunite, Heated, In Ground
Community Features Club House, Community Pool, Gated, Guarded Entrance, Jogging Path/Bike Path, Park
Utilities Available City Sewer, City Water, Sidewalk, Underground Utilities
Roof Type Composition
Total Parking Spaces 3
Garage Yes
Private Pool 1
Building
Lot Description Few Trees, Landscaped, Sprinkler System, Subdivision
Story Two
Foundation Slab
Level or Stories Two
Structure Type Brick
Schools
Elementary Schools Spears
Middle Schools Hunt
High Schools Frisco
School District Frisco Isd
Others
Ownership See Agent
Acceptable Financing Cash, Conventional
Listing Terms Cash, Conventional
Financing Cash
Read Less
Want to know what your home might be worth? Contact us for a FREE valuation!

Our team is ready to help you sell your home for the highest possible price ASAP

©2025 North Texas Real Estate Information Systems.
Bought with Lori Vaden • Compass RE Texas, LLC
GET MORE INFORMATION

