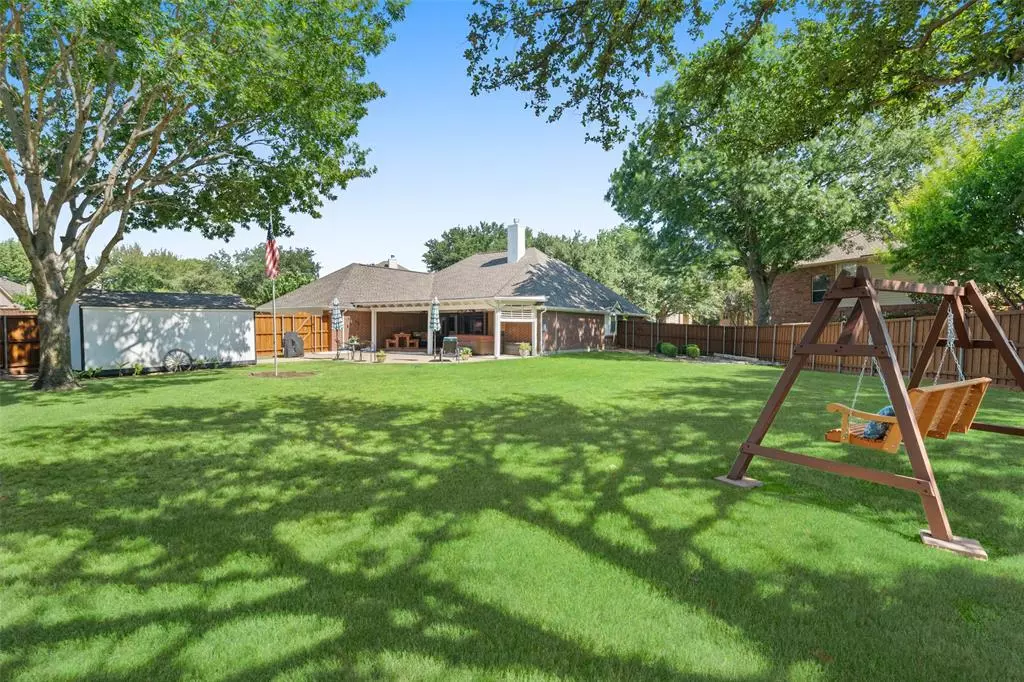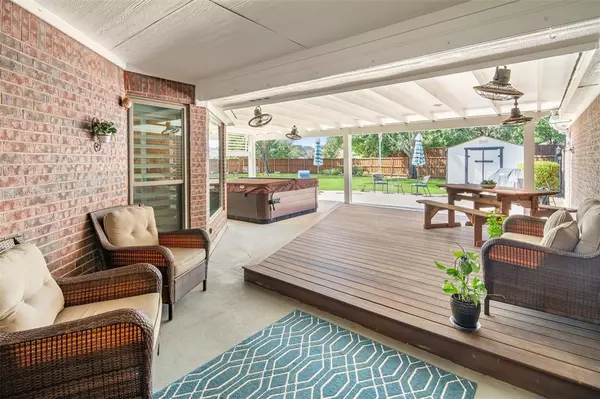$599,900
For more information regarding the value of a property, please contact us for a free consultation.
1426 Placer Drive Allen, TX 75013
4 Beds
2 Baths
2,182 SqFt
Key Details
Property Type Single Family Home
Sub Type Single Family Residence
Listing Status Sold
Purchase Type For Sale
Square Footage 2,182 sqft
Price per Sqft $274
Subdivision Watters Crossing Iii
MLS Listing ID 20424972
Sold Date 10/10/23
Style Traditional
Bedrooms 4
Full Baths 2
HOA Fees $70/ann
HOA Y/N Mandatory
Year Built 1996
Lot Size 0.370 Acres
Acres 0.37
Property Description
Wow! Look at that backyard! Almost .4 acre! Huge outdoor living area w hot tub,polywood decking,insulated patio cover with steel beams,4 oscillating fans & can lighting.Backyard also includes a storage shed & prof landscaping,surrounded by board on board capped wood fence.Don't miss the large side yard.This is the cleanest house you will find!Wonderfully maintained.One story with master split from other bdrms.Formals off entry.4th bdrm could be used as study.Spacious family room with updated stacked stone FP. Island kitchen updated with granite tops, gas cooking,WI pantry. Built in desk in nook.Large master w views of backyard. Updated master bath,2 vanities plus jac style corner tub & large shower. O'Hare 5 inch plantation shutters and electric blinds added in 2021.CF's in all bdrms.Please see list of ALL updates, some of which include: Roof and leaf guard gutters replaced 2023, all windows replaced with vinyl windows 2020, HVAC replaced '22
Location
State TX
County Collin
Community Club House, Community Pool, Fishing, Greenbelt, Jogging Path/Bike Path, Lake, Park, Playground, Tennis Court(S)
Direction Take W McDermott Exit off Hwy 75, left on Old Alma Rd, Left on Bel Air Dr, left on Solano Dr, House at the corner of Solano Dr and Placer Dr
Rooms
Dining Room 2
Interior
Interior Features Built-in Features, Cable TV Available, Decorative Lighting, Granite Counters, High Speed Internet Available, Pantry, Walk-In Closet(s)
Heating Central, Natural Gas
Cooling Ceiling Fan(s), Central Air, Electric
Flooring Carpet, Ceramic Tile
Fireplaces Number 1
Fireplaces Type Gas, Gas Logs, Gas Starter
Appliance Dishwasher, Disposal, Electric Oven, Gas Cooktop, Microwave
Heat Source Central, Natural Gas
Laundry Utility Room, Full Size W/D Area
Exterior
Exterior Feature Covered Patio/Porch, Outdoor Living Center, Private Yard
Garage Spaces 2.0
Fence Wood
Pool Separate Spa/Hot Tub
Community Features Club House, Community Pool, Fishing, Greenbelt, Jogging Path/Bike Path, Lake, Park, Playground, Tennis Court(s)
Utilities Available Alley, City Sewer, City Water, Curbs, Sidewalk, Underground Utilities
Roof Type Composition
Total Parking Spaces 2
Garage Yes
Building
Lot Description Cul-De-Sac, Few Trees, Irregular Lot, Landscaped, Lrg. Backyard Grass, Sprinkler System, Subdivision
Story One
Foundation Slab
Level or Stories One
Structure Type Brick
Schools
Elementary Schools Norton
Middle Schools Ereckson
High Schools Allen
School District Allen Isd
Others
Ownership See Agent
Acceptable Financing Cash, Conventional
Listing Terms Cash, Conventional
Financing Cash
Read Less
Want to know what your home might be worth? Contact us for a FREE valuation!

Our team is ready to help you sell your home for the highest possible price ASAP

©2025 North Texas Real Estate Information Systems.
Bought with Cheryl Jones • Ebby Halliday, Realtors
GET MORE INFORMATION





