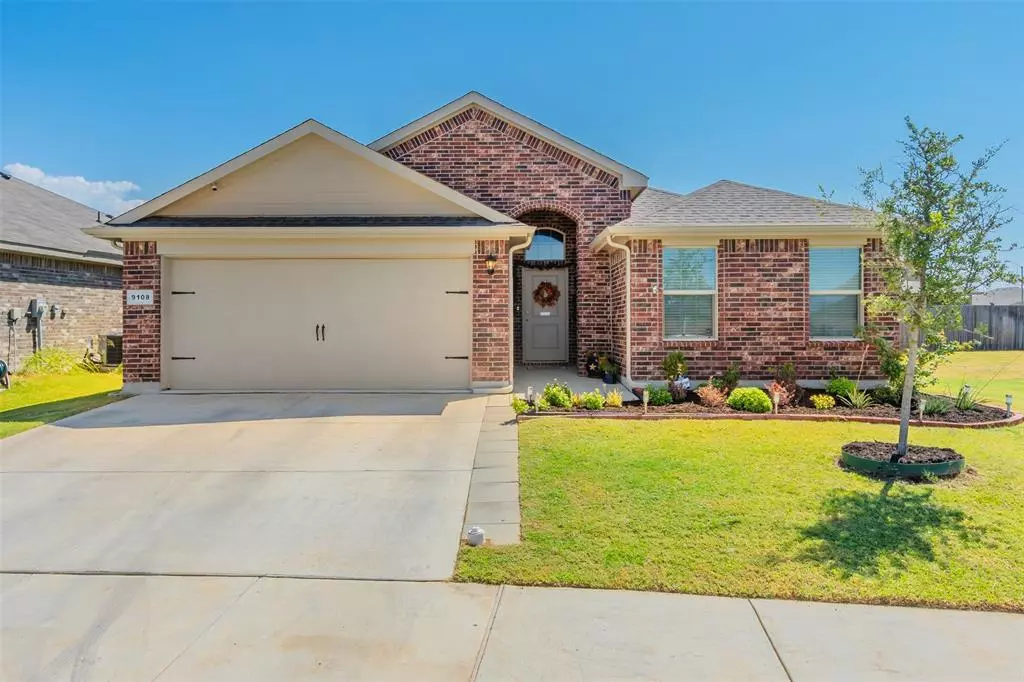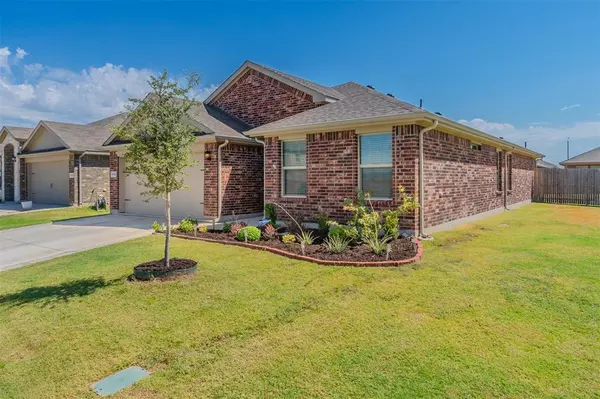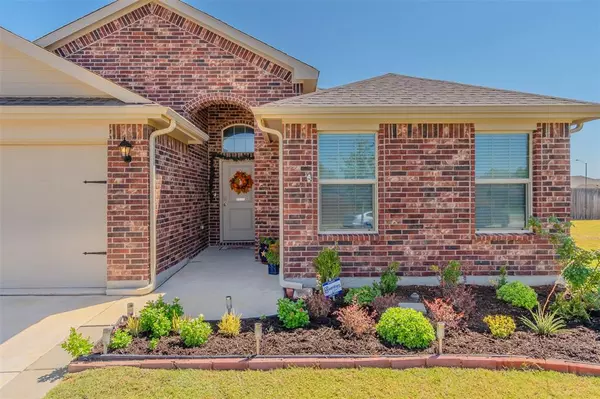$333,000
For more information regarding the value of a property, please contact us for a free consultation.
9108 Leveret Lane Fort Worth, TX 76131
4 Beds
2 Baths
1,773 SqFt
Key Details
Property Type Single Family Home
Sub Type Single Family Residence
Listing Status Sold
Purchase Type For Sale
Square Footage 1,773 sqft
Price per Sqft $187
Subdivision Watersbend South
MLS Listing ID 20428459
Sold Date 10/06/23
Bedrooms 4
Full Baths 2
HOA Fees $27/ann
HOA Y/N Mandatory
Year Built 2020
Annual Tax Amount $7,221
Lot Size 10,454 Sqft
Acres 0.24
Property Description
Welcome home to 9108 Leveret in the highly sought Watersbend neighborhood. This meticulously planned 4 bedroom home has a split floorplan with ample room for whatever your needs may be. The brightly lit kitchen opens to the living room and breakfast area for meals, and relaxation. The primary bedroom is large and inviting. Take a step outback in your huge quarter acre, well maintained yard with huge HOA approved storage shed and covered patio are perfect for any season and has endless possibilities. Close to shopping, entertainment, dining and more! Come take a look at this 2020 built home today and make it yours.
Location
State TX
County Tarrant
Community Community Pool, Curbs, Pool, Sidewalks
Direction From E Bailey Boswell turn right on Wagley Robertson to a right on High Summit, right on Leveret. Home is on the left at the bottom of the street. Sign will be in the yard.
Rooms
Dining Room 1
Interior
Interior Features Built-in Features, Cable TV Available, Decorative Lighting, Double Vanity, Eat-in Kitchen, Granite Counters, High Speed Internet Available, Kitchen Island, Smart Home System, Walk-In Closet(s)
Heating Central, Electric
Cooling Ceiling Fan(s), Central Air
Flooring Carpet, Ceramic Tile, Tile
Appliance Dishwasher, Disposal, Electric Cooktop, Electric Oven, Microwave
Heat Source Central, Electric
Laundry Electric Dryer Hookup, Utility Room, Full Size W/D Area, Washer Hookup
Exterior
Exterior Feature Covered Patio/Porch, Storage
Garage Spaces 2.0
Fence Wood
Community Features Community Pool, Curbs, Pool, Sidewalks
Utilities Available Cable Available, City Sewer, City Water, Concrete, Curbs, Electricity Available, Electricity Connected, Phone Available, Sidewalk, Underground Utilities
Roof Type Composition
Total Parking Spaces 2
Garage Yes
Building
Lot Description Corner Lot, Lrg. Backyard Grass, Sprinkler System, Subdivision
Story One
Foundation Slab
Level or Stories One
Schools
Elementary Schools Comanche Springs
Middle Schools Prairie Vista
High Schools Saginaw
School District Eagle Mt-Saginaw Isd
Others
Ownership Tax
Acceptable Financing Cash, Conventional, FHA, VA Loan
Listing Terms Cash, Conventional, FHA, VA Loan
Financing Conventional
Read Less
Want to know what your home might be worth? Contact us for a FREE valuation!

Our team is ready to help you sell your home for the highest possible price ASAP

©2025 North Texas Real Estate Information Systems.
Bought with Holly Mercer • Coldwell Banker Realty
GET MORE INFORMATION





