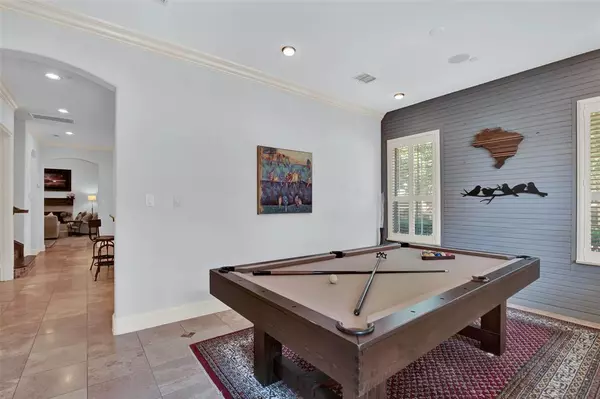$650,000
For more information regarding the value of a property, please contact us for a free consultation.
5300 Fort Buckner Drive Mckinney, TX 75070
4 Beds
4 Baths
3,458 SqFt
Key Details
Property Type Townhouse
Sub Type Townhouse
Listing Status Sold
Purchase Type For Sale
Square Footage 3,458 sqft
Price per Sqft $187
Subdivision Settlement At Craig Ranch The
MLS Listing ID 20359479
Sold Date 10/05/23
Style Southwestern,Traditional
Bedrooms 4
Full Baths 4
HOA Fees $350/mo
HOA Y/N Mandatory
Year Built 2007
Annual Tax Amount $10,691
Lot Size 6,098 Sqft
Acres 0.14
Property Description
Luxury Lock & Leave townhome, 1 block from the TPC Craig Ranch, home of the Byron Nelson! Located on an east facing corner lot across from a sprawling green space, this beautiful custom home is an entertainers dream. The oversized chefs kitchen boasts high-end appliances including a viking cooktop, extensive cabinet and counter space that opens to the 2 story oversized living area with custom built ins. Pour a glass of wine from the bar and venture to your calming outdoor retreat with built in grill, extensive flagstone and generous green space for 4 legged family members! Serene main floor master suite is tucked away with access to your covered patio. Wonderful floorpan includes a handsome study with a wall of built ins, flex space with shiplap wall, 2 oversized guest bedrooms flanking a generous gameroom and 2 wonderful balconies to enjoy beautiful Texas sunsets. Ample storage throughout including an oversized garage! Low maintenance living amenities include front yard maintenance.
Location
State TX
County Collin
Community Community Sprinkler, Greenbelt, Park
Direction North on Custer from HWY 121 Right- East on Stacy Right- South on Fort Buckner. Home at the corner of Ft Buckner and Choctaw.
Rooms
Dining Room 2
Interior
Interior Features Built-in Features, Built-in Wine Cooler, Cable TV Available, Decorative Lighting, Dry Bar, Granite Counters, Walk-In Closet(s)
Heating Central, Natural Gas
Cooling Ceiling Fan(s), Central Air, Electric
Flooring Carpet, Ceramic Tile, Stone, Wood
Fireplaces Number 1
Fireplaces Type Gas Logs, Metal
Appliance Built-in Refrigerator, Dishwasher, Disposal, Electric Oven, Gas Cooktop, Gas Water Heater, Microwave, Double Oven, Vented Exhaust Fan, Warming Drawer
Heat Source Central, Natural Gas
Laundry Electric Dryer Hookup, Full Size W/D Area, Washer Hookup
Exterior
Exterior Feature Attached Grill, Balcony, Covered Patio/Porch, Rain Gutters, Outdoor Living Center
Garage Spaces 2.0
Fence Wrought Iron
Community Features Community Sprinkler, Greenbelt, Park
Utilities Available Alley, City Sewer, City Water, Concrete, Curbs, Individual Gas Meter, Individual Water Meter, Sidewalk
Roof Type Slate,Tile
Total Parking Spaces 2
Garage Yes
Building
Lot Description Corner Lot, Interior Lot, Irregular Lot, Landscaped, Park View, Sprinkler System, Subdivision
Story Two
Foundation Slab
Level or Stories Two
Structure Type Rock/Stone
Schools
Elementary Schools Comstock
Middle Schools Scoggins
High Schools Emerson
School District Frisco Isd
Others
Ownership See tax rolls
Acceptable Financing Cash, Conventional, FHA, VA Loan
Listing Terms Cash, Conventional, FHA, VA Loan
Financing Conventional
Read Less
Want to know what your home might be worth? Contact us for a FREE valuation!

Our team is ready to help you sell your home for the highest possible price ASAP

©2025 North Texas Real Estate Information Systems.
Bought with Kimberly Buchler • OnDemand Realty
GET MORE INFORMATION





