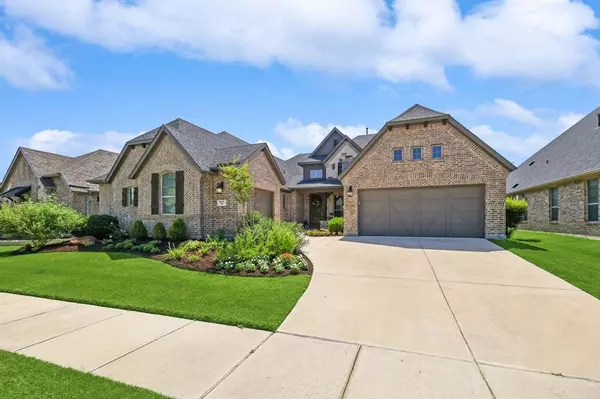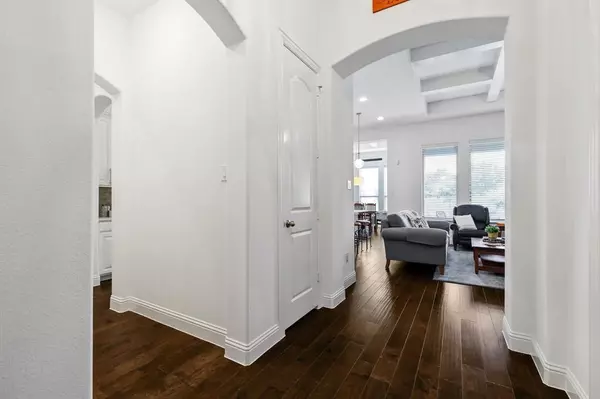$675,000
For more information regarding the value of a property, please contact us for a free consultation.
811 Treeline Drive Argyle, TX 76226
4 Beds
4 Baths
2,866 SqFt
Key Details
Property Type Single Family Home
Sub Type Single Family Residence
Listing Status Sold
Purchase Type For Sale
Square Footage 2,866 sqft
Price per Sqft $235
Subdivision Harvest Ph 2A
MLS Listing ID 20374047
Sold Date 10/05/23
Style Traditional
Bedrooms 4
Full Baths 3
Half Baths 1
HOA Fees $45
HOA Y/N Mandatory
Year Built 2016
Annual Tax Amount $13,006
Lot Size 9,104 Sqft
Acres 0.209
Property Sub-Type Single Family Residence
Property Description
Welcome to Harvest! The master planned community perfect for everyone, this community has tons of incredible amenities and events to satisfy every age and desire. This beautiful home is nestled on a 70ft premium lot directly across from a central green space. Located in the sought after Argyle ISD, you will adore the charming exterior with a 3rd car garage. Upon entering, you will see the modern features throughout including coffered & cathedral ceilings. The light and bright kitchen has an oversized island, sparkling white quartz & cabinetry. The family, dining, and master bedroom feature a wall of windows overlooking a covered patio with a fireplace and the backyard. Unwind in the luxurious, spa-inspired master bath with quartz countertops, huge shower and separate tub ready to be soaked in. Spacious bedrooms are split nicely with luxurious carpet and walk in closets in each. The private guest suite includes an attached full bath with its own separate entry as well!
Location
State TX
County Denton
Community Community Pool, Curbs, Fitness Center, Park, Playground, Pool, Sidewalks
Direction From I35W, exit FM407. Go west on 407. Turn right on Harvest Way. Turn left on 6th Street. Turn right on Treeline. Home on left, sign in yard.
Rooms
Dining Room 1
Interior
Interior Features Cable TV Available, Decorative Lighting, High Speed Internet Available, Kitchen Island, Pantry, Vaulted Ceiling(s), Walk-In Closet(s)
Heating Central, Natural Gas
Cooling Ceiling Fan(s), Central Air, Electric
Flooring Carpet, Ceramic Tile, Wood
Fireplaces Number 1
Fireplaces Type Gas Starter
Equipment Irrigation Equipment
Appliance Dishwasher, Disposal, Electric Oven, Gas Cooktop, Gas Water Heater, Microwave
Heat Source Central, Natural Gas
Laundry Electric Dryer Hookup, Utility Room
Exterior
Exterior Feature Covered Patio/Porch, Rain Gutters, Lighting, Private Yard
Garage Spaces 3.0
Fence Wood
Community Features Community Pool, Curbs, Fitness Center, Park, Playground, Pool, Sidewalks
Utilities Available City Sewer, City Water, Curbs, Individual Gas Meter, Individual Water Meter, Outside City Limits, Sidewalk, Underground Utilities
Roof Type Composition
Total Parking Spaces 3
Garage Yes
Building
Lot Description Few Trees, Interior Lot, Landscaped, Park View, Sprinkler System, Subdivision
Story One
Foundation Slab
Level or Stories One
Structure Type Brick
Schools
Elementary Schools Argyle West
Middle Schools Argyle
High Schools Argyle
School District Argyle Isd
Others
Acceptable Financing Cash, Conventional, VA Loan
Listing Terms Cash, Conventional, VA Loan
Financing Cash
Read Less
Want to know what your home might be worth? Contact us for a FREE valuation!

Our team is ready to help you sell your home for the highest possible price ASAP

©2025 North Texas Real Estate Information Systems.
Bought with Desiree Moellenkamp • Repeat Realty, LLC
GET MORE INFORMATION





