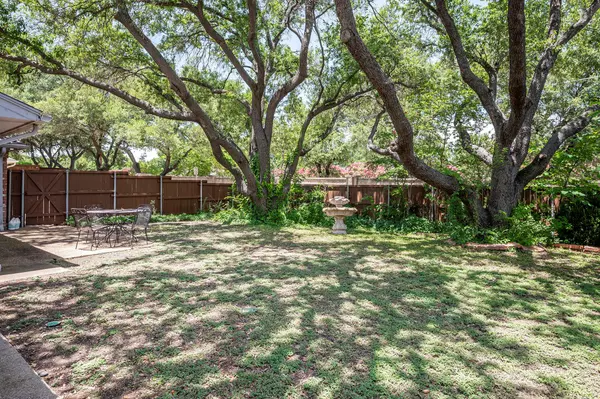$659,900
For more information regarding the value of a property, please contact us for a free consultation.
5817 Steeplechase Drive Plano, TX 75093
3 Beds
3 Baths
2,733 SqFt
Key Details
Property Type Single Family Home
Sub Type Single Family Residence
Listing Status Sold
Purchase Type For Sale
Square Footage 2,733 sqft
Price per Sqft $241
Subdivision Steeplechase - Ph 1
MLS Listing ID 20370978
Sold Date 10/05/23
Style Traditional
Bedrooms 3
Full Baths 2
Half Baths 1
HOA Fees $58/ann
HOA Y/N Mandatory
Year Built 1989
Annual Tax Amount $9,014
Lot Size 9,583 Sqft
Acres 0.22
Property Description
LOCATION! LOCATION! Best Of West Plano! Easy access to North Dallas Tollway & George Bush. One story custom home with the perfect combination of style & functionality close to schools, shopping and restaurants nestled in the prestigious Willowbend-Steeplechase subdivision. Impressive 8 foot solid double front doors welcome you into the grand foyer. Two large living areas with fireplaces, two story windows, soaring ceilings, providing amble natural light that accentuates the spacious living areas. Chefs kitchen includes light oak custom cabinetry & neutral countertops. Stunning dining room with nostalgic crystal chandelier. Retreat to the private primary bedroom with his & her closets and vanities with sunken jetted garden tub. Oak paneling. Extensive trim work & custom moldings. Hardwood floors. Lots of cabinet storage and closets through out the home. Sunroom with central heat & air provides 290 square foot of light bright open space with views of the huge trees in backyard! PLANO ISD
Location
State TX
County Collin
Direction Park Blvd to Ascot. Left on Steeplechase.
Rooms
Dining Room 2
Interior
Interior Features Cable TV Available, Chandelier, Decorative Lighting, Eat-in Kitchen, High Speed Internet Available, Paneling, Vaulted Ceiling(s), Walk-In Closet(s)
Heating Central, Natural Gas, Zoned
Cooling Ceiling Fan(s), Central Air, Electric, Zoned
Fireplaces Number 2
Fireplaces Type Brick, Family Room, Gas, Gas Starter, Living Room, Wood Burning
Appliance Dishwasher, Disposal, Dryer, Electric Cooktop, Electric Oven, Gas Water Heater, Microwave, Trash Compactor, Washer
Heat Source Central, Natural Gas, Zoned
Exterior
Garage Spaces 2.0
Fence Wood
Utilities Available Alley, City Sewer, City Water, Concrete, Curbs, Electricity Available, Individual Gas Meter, Individual Water Meter, Natural Gas Available, Sidewalk, Underground Utilities
Total Parking Spaces 2
Garage Yes
Building
Lot Description Few Trees, Landscaped, Lrg. Backyard Grass, Sprinkler System, Subdivision
Story One
Foundation Slab
Level or Stories One
Structure Type Brick
Schools
Elementary Schools Huffman
Middle Schools Renner
High Schools Shepton
School District Plano Isd
Others
Restrictions Deed
Ownership James W. Gillis
Financing Conventional
Read Less
Want to know what your home might be worth? Contact us for a FREE valuation!

Our team is ready to help you sell your home for the highest possible price ASAP

©2024 North Texas Real Estate Information Systems.
Bought with Stacie Allen • Central Metro Realty
GET MORE INFORMATION





