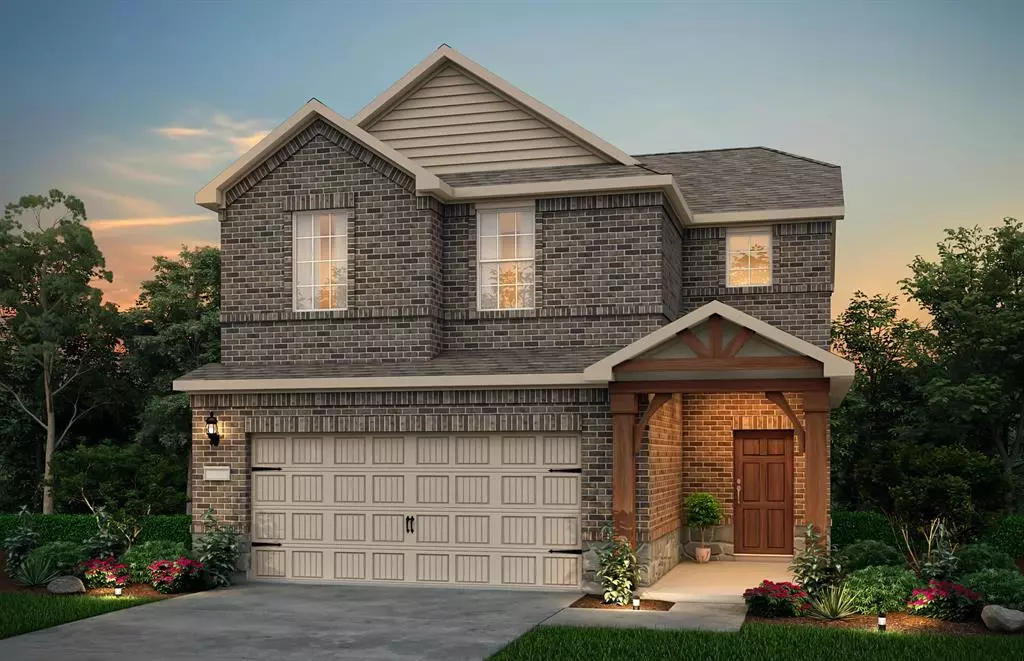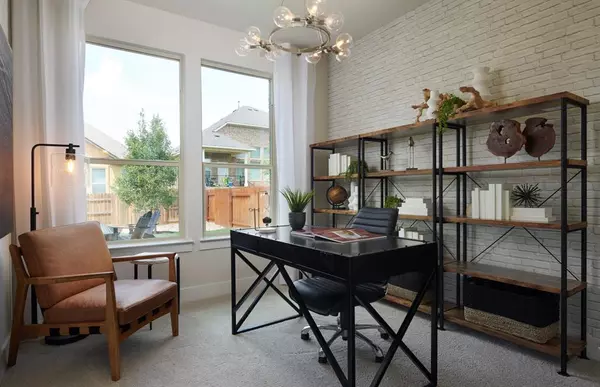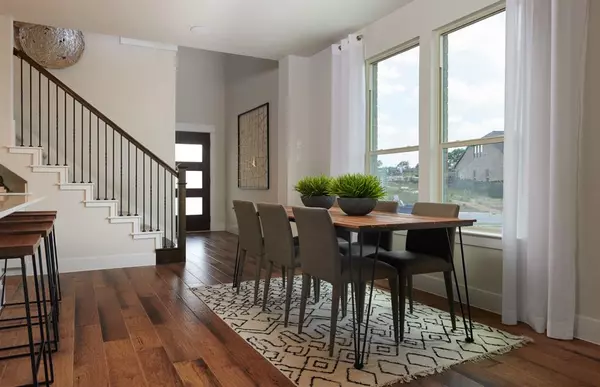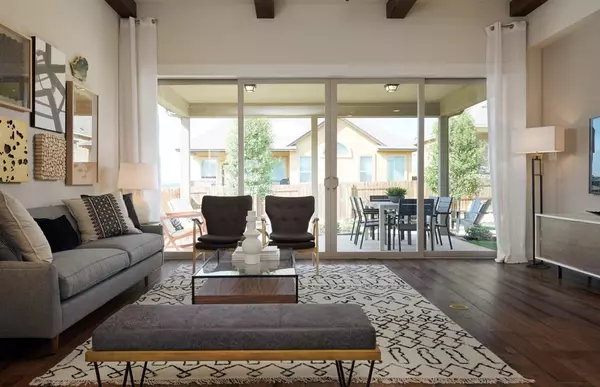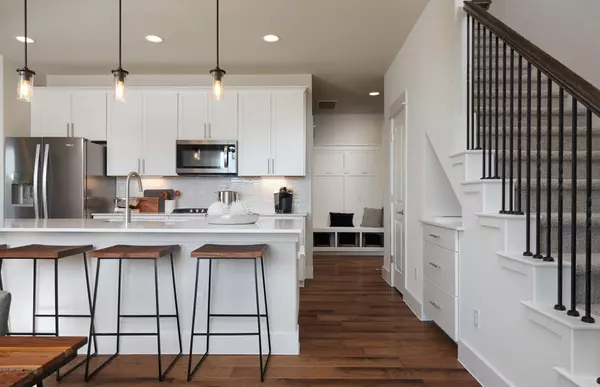$478,660
For more information regarding the value of a property, please contact us for a free consultation.
4834 Simcoe Street Dallas, TX 75228
4 Beds
3 Baths
2,107 SqFt
Key Details
Property Type Single Family Home
Sub Type Single Family Residence
Listing Status Sold
Purchase Type For Sale
Square Footage 2,107 sqft
Price per Sqft $227
Subdivision Tenison Village
MLS Listing ID 20306526
Sold Date 10/04/23
Bedrooms 4
Full Baths 3
HOA Fees $108/ann
HOA Y/N Mandatory
Year Built 2023
Lot Size 4,007 Sqft
Acres 0.092
Property Description
NEW CONSTRUCTION - Tenison Village in Dallas, a brand new gated community with future pool. Beautiful two-story Nelson plan - Elevation R. Available for October 2023 move-in. 4BR, 3BA, 2107 sf with spacious kitchen and private owner's suite.
Location
State TX
County Dallas
Direction Follow I-30E & exit 50A for Lawnview Ave. Turn left onto Lawnview Ave and make an immediate right onto Samuell Blvd. Follow Samuell Blvd and turn right onto Rudin St. Make a right onto Donelly Ave, and our onsite sales center will be on your right.
Rooms
Dining Room 1
Interior
Interior Features Cable TV Available, Decorative Lighting, Double Vanity, High Speed Internet Available, Kitchen Island, Open Floorplan, Smart Home System
Heating Central, Natural Gas
Cooling Central Air, Gas
Flooring Carpet, Ceramic Tile, Wood
Appliance Dishwasher, Gas Range, Gas Water Heater, Microwave
Heat Source Central, Natural Gas
Exterior
Garage Spaces 2.0
Utilities Available City Sewer, City Water
Roof Type Composition
Total Parking Spaces 2
Garage Yes
Building
Story Two
Foundation Slab
Level or Stories Two
Structure Type Brick
Schools
Elementary Schools Rowe
Middle Schools H.W. Lang
High Schools Skyline
School District Dallas Isd
Others
Ownership Pulte
Financing Conventional
Read Less
Want to know what your home might be worth? Contact us for a FREE valuation!

Our team is ready to help you sell your home for the highest possible price ASAP

©2025 North Texas Real Estate Information Systems.
Bought with Luis Fernandez • JPAR - Rockwall
GET MORE INFORMATION

