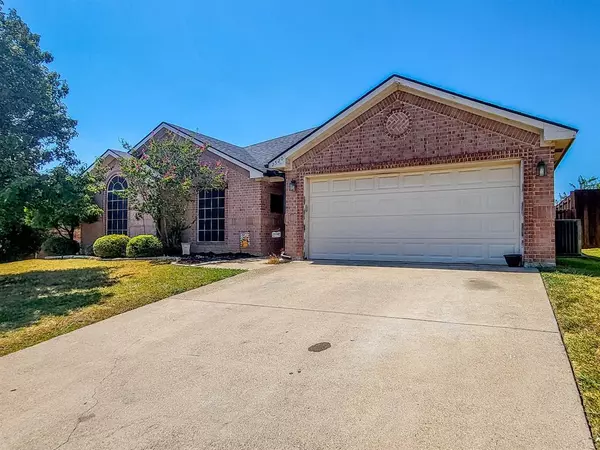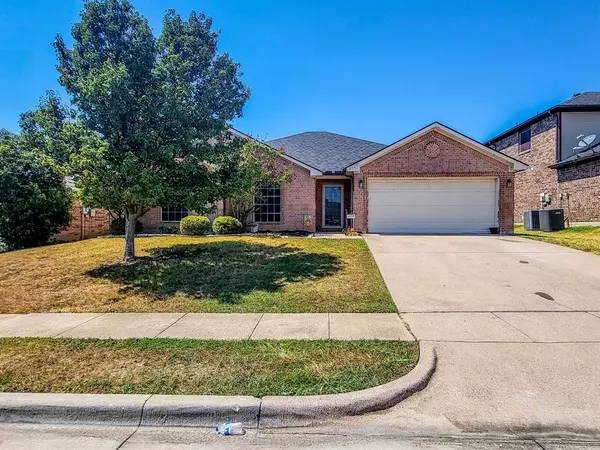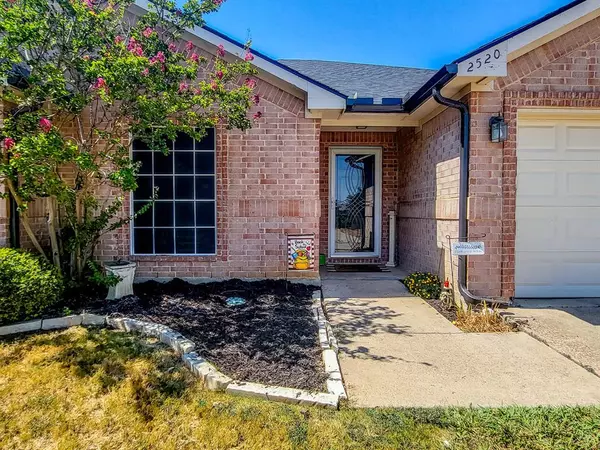$339,900
For more information regarding the value of a property, please contact us for a free consultation.
2520 Castle Pines Drive Burleson, TX 76028
4 Beds
2 Baths
1,939 SqFt
Key Details
Property Type Single Family Home
Sub Type Single Family Residence
Listing Status Sold
Purchase Type For Sale
Square Footage 1,939 sqft
Price per Sqft $175
Subdivision Valley Heights Ph Mountain 01
MLS Listing ID 20410423
Sold Date 10/04/23
Style Traditional
Bedrooms 4
Full Baths 2
HOA Y/N None
Year Built 2003
Annual Tax Amount $5,777
Lot Size 7,143 Sqft
Acres 0.164
Lot Dimensions 7144
Property Description
Back on the market due to no fault of seller or home!**Seller will pay $5000 towards Buyer(s) closing cost or rate buy down and will pay for title**NO HOA! Located in JOSHUA ISD!! This charming 4-bedroom 2 bath home has so many lovely features from the beautiful crown molding to the gorgeous hand scraped hardwood floors! The Master Bathroom has a custom vanity with dual sinks, marble countertop and a jacuzzi garden tub! Front bathroom has a beautiful custom vanity with dual sinks and granite countertop! New paint inside 08-23, New roof with radiant barrier 07-23, New rain gutters 07-23, New Train HVAC 08-23 with transferable warranty, New Water Heater! This home is conveniently located in a great established area of Burleson, but is in Joshua ISD and is close to shopping, parks, baseball fields and schools. Buyer or Buyer's agent to verify room sizes and schools. Don't miss this one!
Location
State TX
County Johnson
Direction HWY 171 SOUTH FROM BURLESON, RIGHT ON GRANBURY RD, RIGHT ON BUFFALO RUN, LEFT ARROWHEAD DR, RT ON CASTLE PINES HOUSE ON LEFT.
Rooms
Dining Room 1
Interior
Interior Features Cable TV Available, Decorative Lighting, Pantry, Sound System Wiring, Vaulted Ceiling(s), Walk-In Closet(s)
Heating Central, Electric, Fireplace(s)
Cooling Ceiling Fan(s), Central Air, Electric
Flooring Hardwood, Tile
Fireplaces Number 1
Fireplaces Type Brick, Living Room, Wood Burning
Appliance Dishwasher, Disposal, Electric Cooktop, Electric Oven, Microwave
Heat Source Central, Electric, Fireplace(s)
Laundry Electric Dryer Hookup, Utility Room, Full Size W/D Area, Washer Hookup
Exterior
Exterior Feature Rain Gutters
Garage Spaces 2.0
Fence Fenced, Privacy, Wood
Utilities Available Asphalt, Co-op Electric, Co-op Water, Curbs
Roof Type Composition
Garage Yes
Building
Lot Description Few Trees, Interior Lot
Story One
Foundation Slab
Level or Stories One
Structure Type Brick,Wood
Schools
Elementary Schools Njoshua
Middle Schools Loflin
High Schools Joshua
School District Joshua Isd
Others
Restrictions Unknown Encumbrance(s)
Ownership Sean Nelson
Acceptable Financing Cash, Conventional, FHA, VA Loan
Listing Terms Cash, Conventional, FHA, VA Loan
Financing Cash
Read Less
Want to know what your home might be worth? Contact us for a FREE valuation!

Our team is ready to help you sell your home for the highest possible price ASAP

©2025 North Texas Real Estate Information Systems.
Bought with Rustin Randall • Main Street Renewal LLC
GET MORE INFORMATION





