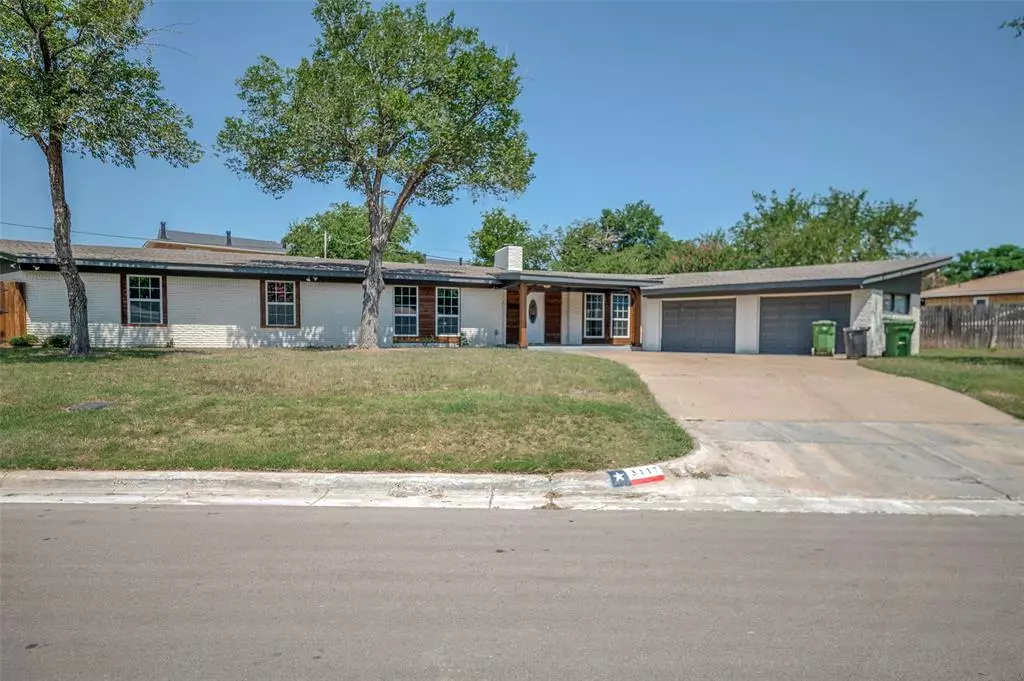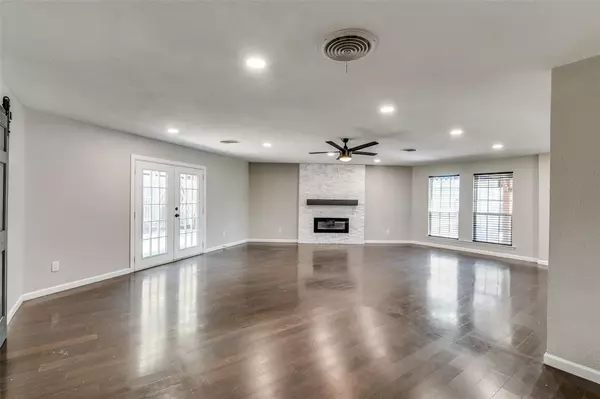$399,000
For more information regarding the value of a property, please contact us for a free consultation.
3117 Dreeben Drive Richland Hills, TX 76118
4 Beds
3 Baths
3,119 SqFt
Key Details
Property Type Single Family Home
Sub Type Single Family Residence
Listing Status Sold
Purchase Type For Sale
Square Footage 3,119 sqft
Price per Sqft $127
Subdivision Richland Hills South Add
MLS Listing ID 20353770
Sold Date 10/03/23
Style Traditional
Bedrooms 4
Full Baths 3
HOA Y/N None
Year Built 1963
Annual Tax Amount $7,759
Lot Size 0.368 Acres
Acres 0.368
Property Description
Prepare to be captivated as you step into this stunning ranch-style home, meticulously remodeled in 2021. Upon entering, you'll be greeted by the warm rich hardwood flooring. The spacious layout boasts oversized living spaces, two charming fireplaces, and a media room. The kitchen is culinary haven and showcases quartz countertops, ample storage, and a sprawling island. Soft close drawers, farmhouse sink, and pendant lights add a touch of elegance, while the glass top range and built-in microwave offer modern convenience. For those seeking versatile living, this home has it. Just off the kitchen, you'll find a separate section of the house that is perfect for an in-law suite or a guest retreat. Complete with its own living area, bathroom, and direct access to the backyard, this space offers privacy and comfort for your loved ones. Every bathroom has been tastefully redesigned with 2021 finishes. With its meticulously remodeled interior, this property truly stands out from the rest.
Location
State TX
County Tarrant
Direction GPS
Rooms
Dining Room 2
Interior
Interior Features Decorative Lighting, Double Vanity, Granite Counters, Kitchen Island, Open Floorplan, Pantry, Walk-In Closet(s)
Heating Central, Natural Gas
Cooling Ceiling Fan(s), Central Air, Electric
Flooring Carpet, Ceramic Tile, Laminate
Fireplaces Number 2
Fireplaces Type Brick, Decorative
Appliance Dishwasher, Disposal, Electric Cooktop
Heat Source Central, Natural Gas
Laundry Electric Dryer Hookup, Utility Room, Full Size W/D Area, Washer Hookup
Exterior
Exterior Feature Lighting, Private Yard
Garage Spaces 2.0
Fence Wood
Utilities Available City Sewer, City Water
Roof Type Composition
Parking Type Garage Double Door, Concrete, Garage Faces Front
Total Parking Spaces 2
Garage Yes
Building
Lot Description Few Trees
Story One
Foundation Slab
Level or Stories One
Structure Type Brick
Schools
Elementary Schools Richland
Middle Schools Richland
High Schools Birdville
School District Birdville Isd
Others
Acceptable Financing Cash, Conventional, Lease Option, Lease Purchase, Owner Will Carry, VA Loan
Listing Terms Cash, Conventional, Lease Option, Lease Purchase, Owner Will Carry, VA Loan
Financing Other
Read Less
Want to know what your home might be worth? Contact us for a FREE valuation!

Our team is ready to help you sell your home for the highest possible price ASAP

©2024 North Texas Real Estate Information Systems.
Bought with Geoffrey Lyons • Regal, REALTORS

GET MORE INFORMATION





