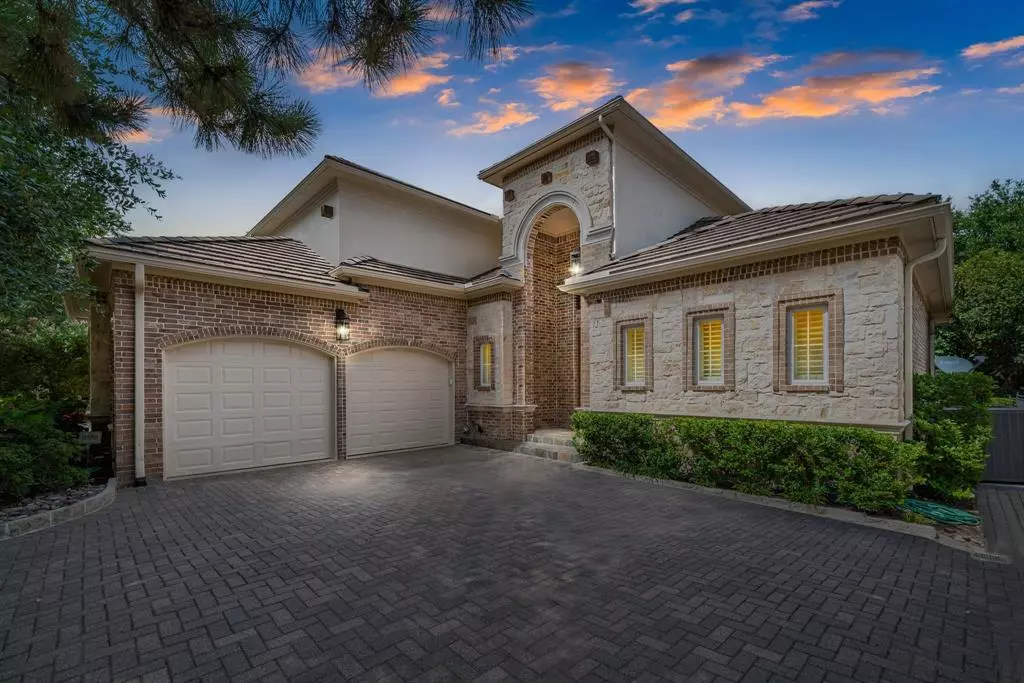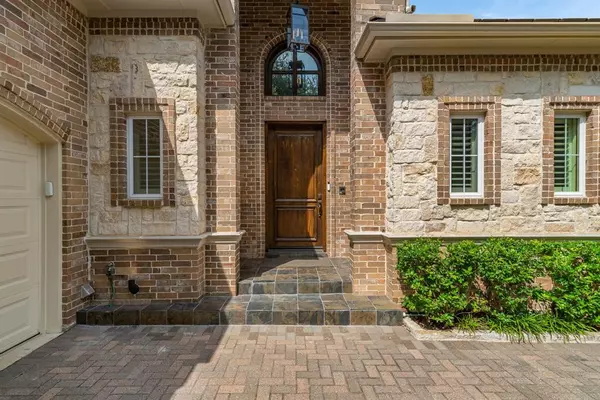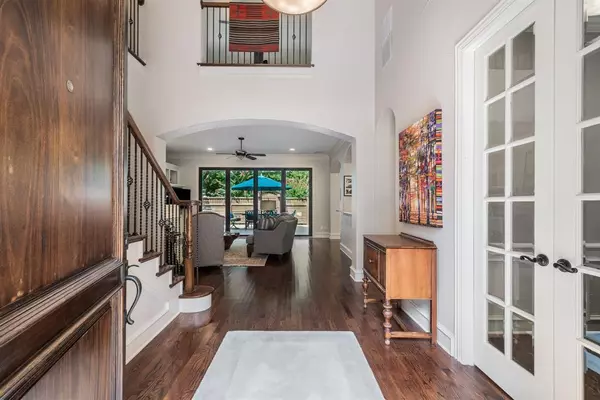$925,000
For more information regarding the value of a property, please contact us for a free consultation.
4108 Saint Andrews Boulevard Irving, TX 75038
3 Beds
3 Baths
2,917 SqFt
Key Details
Property Type Single Family Home
Sub Type Single Family Residence
Listing Status Sold
Purchase Type For Sale
Square Footage 2,917 sqft
Price per Sqft $317
Subdivision Fairway Vista At Las Colinas Ph 01
MLS Listing ID 20402977
Sold Date 09/15/23
Style Traditional
Bedrooms 3
Full Baths 2
Half Baths 1
HOA Fees $378/ann
HOA Y/N Mandatory
Year Built 2000
Annual Tax Amount $14,484
Lot Size 8,145 Sqft
Acres 0.187
Property Description
Fairway Vista Executive Home now available! Incredible deck and extensive landscaping make this beautiful home quiet and very peaceful. Relax and entertain in the open downstairs living, dining and kitchen area which features warm hardwoods, new gas stovetop, double oven and an amazing panoramic telescoping door which brings the outdoors in. Downstairs features a private office with hardwoods and French doors as well as an oversized Primary Suite with new carpet, separate tub and shower, double sided fireplace into the bathroom and a wall of windows displaying the beautiful lush landscaping outdoors. Upstairs features two guest rooms with walk in closets, an amazing wet bar and a large living area which can be utilized as a gym, second home office or TV media room. Real hardwoods are found throughout the upstairs. The current owner has spent $144K in upgrades since 2017 including new AC's, hot water heaters, all new landscaping and installation of garage cabinetry for extra storage.
Location
State TX
County Dallas
Community Gated, Guarded Entrance, Sidewalks
Direction From 114 exit OConnor. Travel South. Turn right on Leland and right on St. Andrews. Guard requires agent to accompany buyer. The entrance off O'Connor Ridge does not have a guard.
Rooms
Dining Room 1
Interior
Interior Features Built-in Wine Cooler, Cable TV Available, Decorative Lighting, Granite Counters, High Speed Internet Available, Kitchen Island, Natural Woodwork, Pantry, Walk-In Closet(s), Wet Bar
Heating Central, Natural Gas
Cooling Ceiling Fan(s), Central Air
Flooring Carpet, Ceramic Tile, Hardwood
Fireplaces Number 2
Fireplaces Type Double Sided, Gas Logs, Living Room, Master Bedroom
Appliance Dishwasher, Disposal, Gas Cooktop, Gas Oven, Microwave, Double Oven, Plumbed For Gas in Kitchen
Heat Source Central, Natural Gas
Laundry Electric Dryer Hookup, Utility Room, Full Size W/D Area, Washer Hookup
Exterior
Exterior Feature Covered Patio/Porch, Lighting
Garage Spaces 2.0
Fence Metal
Community Features Gated, Guarded Entrance, Sidewalks
Utilities Available Asphalt, Cable Available, City Sewer, City Water, Concrete, Curbs, Individual Gas Meter, Individual Water Meter, Private Road, Sidewalk, Underground Utilities
Roof Type Concrete,Tile
Total Parking Spaces 2
Garage Yes
Building
Lot Description Few Trees, Interior Lot, Landscaped, Subdivision
Story Two
Foundation Pillar/Post/Pier
Level or Stories Two
Structure Type Brick,Rock/Stone
Schools
Elementary Schools Farine
Middle Schools Travis
High Schools Macarthur
School District Irving Isd
Others
Restrictions Development
Ownership Tamerlane Carter
Acceptable Financing Cash, Conventional
Listing Terms Cash, Conventional
Financing Conventional
Read Less
Want to know what your home might be worth? Contact us for a FREE valuation!

Our team is ready to help you sell your home for the highest possible price ASAP

©2025 North Texas Real Estate Information Systems.
Bought with Troy Perkins • The Realty Associates
GET MORE INFORMATION





