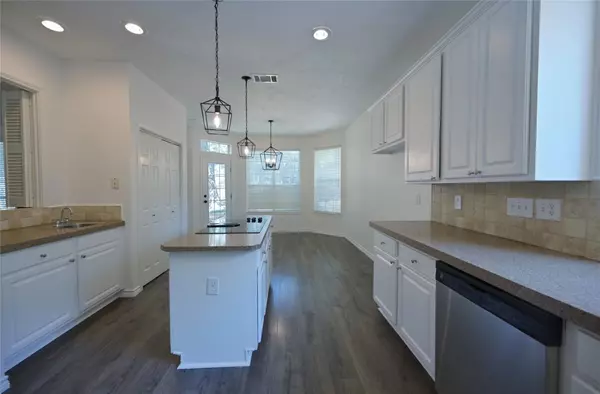$639,000
For more information regarding the value of a property, please contact us for a free consultation.
1036 Aspenwood Drive Grapevine, TX 76051
4 Beds
3 Baths
2,637 SqFt
Key Details
Property Type Single Family Home
Sub Type Single Family Residence
Listing Status Sold
Purchase Type For Sale
Square Footage 2,637 sqft
Price per Sqft $242
Subdivision Winding Creek Estates Add
MLS Listing ID 20402651
Sold Date 09/28/23
Style Traditional
Bedrooms 4
Full Baths 2
Half Baths 1
HOA Y/N Voluntary
Year Built 1993
Lot Size 7,579 Sqft
Acres 0.174
Lot Dimensions 71 x 106 x 70 x 105
Property Description
GORGEOUS GRAPEVINE 2 STORY 4 BEDROOM HOME in WINDING CREEK ESTATES and the HIGHLY ACLAIMED CARROLL ISD!! Minutes to Lake Grapevine, Parks, HWY 114, 121, Schools, numerous Shops, Restaurants and Medical! Large Gourmet Kitchen with Island, SS Appliances, abundant Cabinetry with knobs, two Pantries and side serving-Coffee Bar with sink. Kitchen opens to both Breakfast Nook with Bay Window and 2nd Dining. Spacious Living with high vaulted ceiling and gas starter Fireplace. Guest Bath plus Flex Room, Office or 2nd Living area. Split Bedrooms with large updated En-suite down, two vanities, over sized rimless Shower, jetted tub and custom three-tiered walk-in Closet. Oversized secondary Bedrooms with walk-in closets and Jack & Jill Bath. Spotless with new 1st level Flooring, light fixtures, freshly painted Cabinets, front Door and staircase railing. Partially floored Attic, big open Patio, Storage Bldg, nicely landscaped, stone walkways, mature Shade Trees, wrought Iron side Fencing and more!
Location
State TX
County Tarrant
Direction In the Grapevine Area take the Northwest Hwy EXIT and go EAST. Turn LEFT on N Park Blvd, LEFT on Brookgate Dr, LEFT on Aspenwood Dr South. Arrive at 1036 Aspenwood on the Left.
Rooms
Dining Room 2
Interior
Interior Features Cable TV Available, Decorative Lighting, High Speed Internet Available, Kitchen Island, Vaulted Ceiling(s), Walk-In Closet(s), Wet Bar, Other
Heating Central, Natural Gas
Cooling Ceiling Fan(s), Central Air, Electric
Flooring Carpet, Ceramic Tile, Wood
Fireplaces Number 1
Fireplaces Type Brick, Gas Logs, Gas Starter, Stone
Appliance Dishwasher, Disposal, Electric Cooktop, Electric Oven, Gas Water Heater, Microwave
Heat Source Central, Natural Gas
Laundry Electric Dryer Hookup, Gas Dryer Hookup, Utility Room, Full Size W/D Area, Washer Hookup
Exterior
Exterior Feature Rain Gutters
Garage Spaces 2.0
Fence Fenced, Wood, Wrought Iron
Utilities Available City Sewer, City Water, Curbs, Individual Gas Meter, Individual Water Meter, Sidewalk, Underground Utilities
Roof Type Composition
Total Parking Spaces 2
Garage Yes
Building
Lot Description Few Trees, Interior Lot, Landscaped, Lrg. Backyard Grass, Oak, Other, Sprinkler System, Subdivision
Story Two
Foundation Slab
Level or Stories Two
Structure Type Brick,Frame
Schools
Elementary Schools Johnson
Middle Schools Carroll
High Schools Carroll
School District Carroll Isd
Others
Ownership Of Record
Acceptable Financing Cash, Conventional, FHA, VA Loan
Listing Terms Cash, Conventional, FHA, VA Loan
Financing Conventional
Special Listing Condition Survey Available
Read Less
Want to know what your home might be worth? Contact us for a FREE valuation!

Our team is ready to help you sell your home for the highest possible price ASAP

©2025 North Texas Real Estate Information Systems.
Bought with Non-Mls Member • NON MLS
GET MORE INFORMATION





