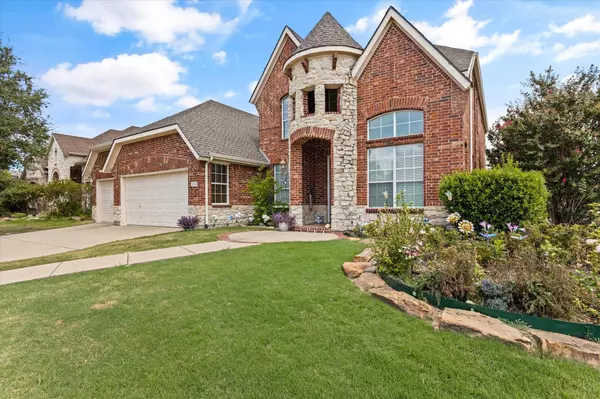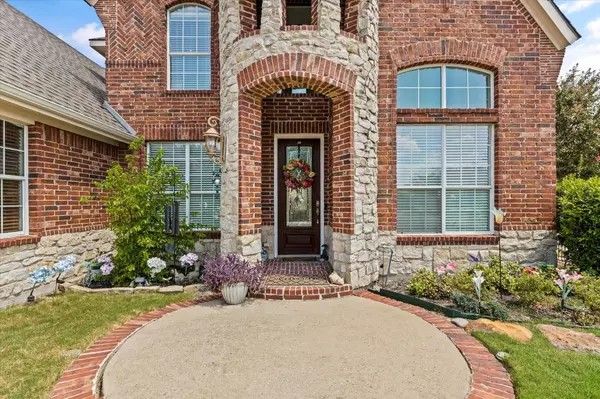$415,000
For more information regarding the value of a property, please contact us for a free consultation.
204 San Jacinto Drive Lavon, TX 75166
4 Beds
3 Baths
2,627 SqFt
Key Details
Property Type Single Family Home
Sub Type Single Family Residence
Listing Status Sold
Purchase Type For Sale
Square Footage 2,627 sqft
Price per Sqft $157
Subdivision Grand Heritage Club
MLS Listing ID 20414631
Sold Date 09/26/23
Bedrooms 4
Full Baths 2
Half Baths 1
HOA Fees $66/qua
HOA Y/N Mandatory
Year Built 2006
Annual Tax Amount $7,987
Lot Size 8,145 Sqft
Acres 0.187
Property Sub-Type Single Family Residence
Property Description
Immaculate home located minutes from Lake Lavon in Lavon's Grand Heritage main. Assumable 3% loan interest rate! Enjoy an abundance of natural lighting, two large family areas and an open concept floor plan for gatherings with a large kitchen island. Sitting adjacent to and within walking distance to the club house, gym, playground and pool! Three car air conditioned garage, wet bar with built in wine rack, brand new roof and fence! Located near highway 78 for commuting to Dallas. Primary bedroom downstairs with an additional three bedrooms upstairs, family game room and study with a built in desk. This home is on a corner lot with a level backyard and outdoor entertaining area. Don't miss the opportunity to live minutes from Lake Lavon!
Location
State TX
County Collin
Direction See GPS.
Rooms
Dining Room 1
Interior
Interior Features Double Vanity, Eat-in Kitchen, Granite Counters, High Speed Internet Available, Kitchen Island, Open Floorplan, Pantry, Vaulted Ceiling(s), Walk-In Closet(s)
Heating Electric
Cooling Electric
Flooring Carpet, Luxury Vinyl Plank
Fireplaces Number 1
Fireplaces Type Living Room, Other
Appliance Dishwasher, Disposal, Dryer, Microwave
Heat Source Electric
Laundry Electric Dryer Hookup, Full Size W/D Area, Washer Hookup
Exterior
Garage Spaces 3.0
Fence Wood, Wrought Iron
Utilities Available City Sewer, City Water, Co-op Electric, Electricity Connected, Individual Water Meter, Sidewalk
Roof Type Composition,Shingle
Garage Yes
Building
Lot Description Corner Lot, Landscaped, Level
Story Two
Foundation Slab
Level or Stories Two
Schools
Elementary Schools Nesmith
Middle Schools Leland Edge
High Schools Community
School District Community Isd
Others
Ownership See Tax Records
Acceptable Financing Assumable, Cash, Conventional, FHA, VA Assumable, VA Loan
Listing Terms Assumable, Cash, Conventional, FHA, VA Assumable, VA Loan
Financing Cash
Read Less
Want to know what your home might be worth? Contact us for a FREE valuation!

Our team is ready to help you sell your home for the highest possible price ASAP

©2025 North Texas Real Estate Information Systems.
Bought with Douglas Albert • HomeSmart
GET MORE INFORMATION





