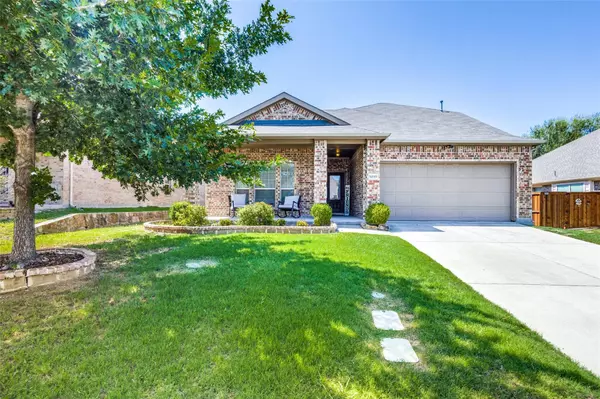$449,000
For more information regarding the value of a property, please contact us for a free consultation.
5229 Bear Valley Drive Mckinney, TX 75071
4 Beds
3 Baths
2,444 SqFt
Key Details
Property Type Single Family Home
Sub Type Single Family Residence
Listing Status Sold
Purchase Type For Sale
Square Footage 2,444 sqft
Price per Sqft $183
Subdivision Summit View Lake Ph Two
MLS Listing ID 20380528
Sold Date 09/27/23
Style Traditional
Bedrooms 4
Full Baths 3
HOA Fees $31
HOA Y/N Mandatory
Year Built 2010
Annual Tax Amount $7,532
Lot Size 7,274 Sqft
Acres 0.167
Property Description
Back on the market at no fault to the sellers buyers changed their minds.
Beautiful home in desired Prosper ISD. This home offers an open floor plan with plenty of room for everyone. Enjoy the engineered hardwood floors throughout the main living, dining and kitchen. The kitchen is perfect for entertaining, complete with a nice sized island, breakfast bar, gas range, and granite countertops. The owners retreat is on the main floor with an ensuite bathroom including dual vanities, a garden tub, and separate shower. Enjoy two additional bedrooms on the main level and another full bath. Upstairs is its own private hideaway complete with an oversized game room, huge bedroom, and full bath. The covered patio is perfect for winding down in the evenings. This community offers a swimming pool, pond, playground and jogging trail. Just minutes from dining, shopping, and the main hospitals come see this beauty today.
Location
State TX
County Collin
Community Community Pool, Jogging Path/Bike Path, Playground, Other
Direction Dallas North Tlwy t0 Dallas North Tollway North.Take exit to McKinney US-380 Denton onto Dallas Pkwy. Turn right on W University Dr toward US-380 E. Take left ramp on US-380 E. Turn left on N Lake Forest Dr (FM-1461 N) Turn left on Summit View Dr Turn left on Slalom Dr. Turn right on Bear Valley Dr
Rooms
Dining Room 1
Interior
Interior Features Cable TV Available, High Speed Internet Available
Heating Central, Electric
Cooling Central Air, Electric
Flooring Carpet, Ceramic Tile, Hardwood, Wood
Fireplaces Number 1
Fireplaces Type Living Room
Appliance Dishwasher, Disposal, Gas Cooktop, Microwave
Heat Source Central, Electric
Laundry Full Size W/D Area
Exterior
Exterior Feature Covered Patio/Porch
Garage Spaces 2.0
Fence Wood
Community Features Community Pool, Jogging Path/Bike Path, Playground, Other
Utilities Available City Sewer, City Water
Roof Type Composition
Garage Yes
Building
Story Two
Foundation Slab
Level or Stories Two
Structure Type Brick
Schools
Elementary Schools John A Baker
Middle Schools Bill Hays
High Schools Rock Hill
School District Prosper Isd
Others
Ownership Jeremy Jackson & Carlita Jackson
Acceptable Financing Cash, Conventional, FHA, USDA Loan, VA Loan
Listing Terms Cash, Conventional, FHA, USDA Loan, VA Loan
Financing Conventional
Read Less
Want to know what your home might be worth? Contact us for a FREE valuation!

Our team is ready to help you sell your home for the highest possible price ASAP

©2025 North Texas Real Estate Information Systems.
Bought with Cassy Stahl • Compass RE Texas, LLC
GET MORE INFORMATION





