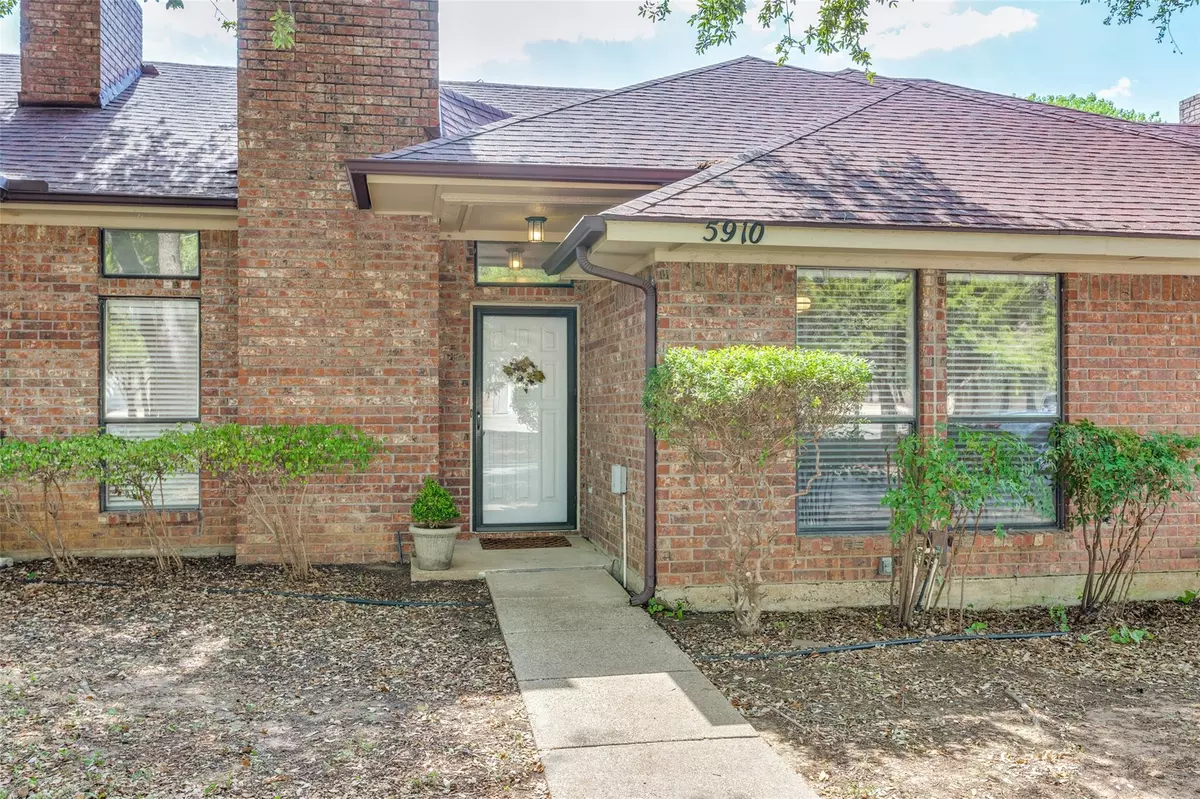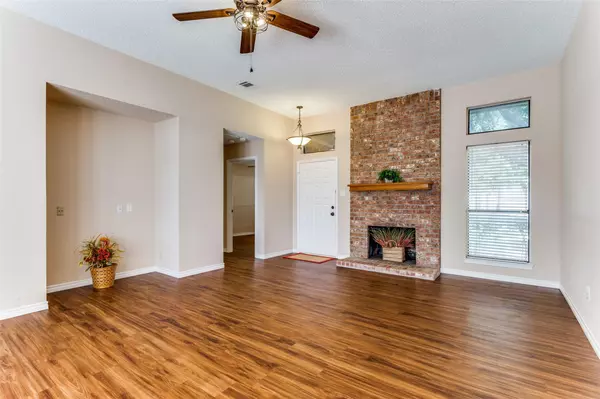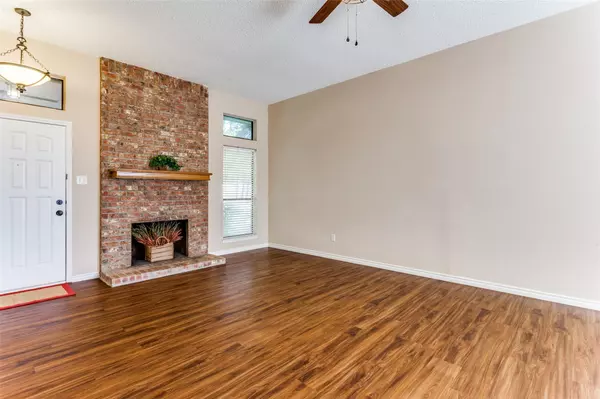$225,000
For more information regarding the value of a property, please contact us for a free consultation.
5910 Royal Club Drive Arlington, TX 76017
2 Beds
2 Baths
1,044 SqFt
Key Details
Property Type Townhouse
Sub Type Townhouse
Listing Status Sold
Purchase Type For Sale
Square Footage 1,044 sqft
Price per Sqft $215
Subdivision Turf Club Estates Add
MLS Listing ID 20415807
Sold Date 09/25/23
Style Traditional
Bedrooms 2
Full Baths 2
HOA Y/N Voluntary
Year Built 1984
Annual Tax Amount $3,849
Lot Size 3,354 Sqft
Acres 0.077
Property Description
You will love this beautiful townhome! It's in a great location with easy access to highways, shopping, dining and entertainment conveniences. The home features an open floorplan with fresh paint and newly installed Floorte PRO series luxury plank floors in the bedrooms and living areas. The AC has also been recently replaced. The home also has a patio with fenced in back yard and covered parking. There are no HOA fees, which helps make this an affordable way to enjoy the privacy of a home.
Location
State TX
County Tarrant
Direction From I-20, south on Cooper Street, right on Sublet and right on Royal Club Dr.
Rooms
Dining Room 1
Interior
Interior Features Other
Heating Central, Electric, Fireplace(s)
Cooling Ceiling Fan(s), Central Air, Electric
Flooring Luxury Vinyl Plank, Tile
Fireplaces Number 1
Fireplaces Type Wood Burning
Appliance Dishwasher, Disposal, Electric Oven, Electric Range, Refrigerator
Heat Source Central, Electric, Fireplace(s)
Laundry Electric Dryer Hookup, In Kitchen, Washer Hookup
Exterior
Exterior Feature Private Yard, Uncovered Courtyard
Carport Spaces 2
Fence Wood
Utilities Available Alley, City Sewer, City Water, Curbs, Electricity Connected
Roof Type Composition
Garage No
Building
Lot Description Few Trees, Sprinkler System
Story One
Foundation Slab
Level or Stories One
Structure Type Brick,Wood
Schools
Elementary Schools Anderson
Middle Schools Howard
High Schools Summit
School District Mansfield Isd
Others
Restrictions No Known Restriction(s)
Ownership Niggli
Acceptable Financing Cash, Conventional, FHA, VA Loan
Listing Terms Cash, Conventional, FHA, VA Loan
Financing Conventional
Read Less
Want to know what your home might be worth? Contact us for a FREE valuation!

Our team is ready to help you sell your home for the highest possible price ASAP

©2025 North Texas Real Estate Information Systems.
Bought with Phuong Dinh • eXp Realty, LLC
GET MORE INFORMATION





