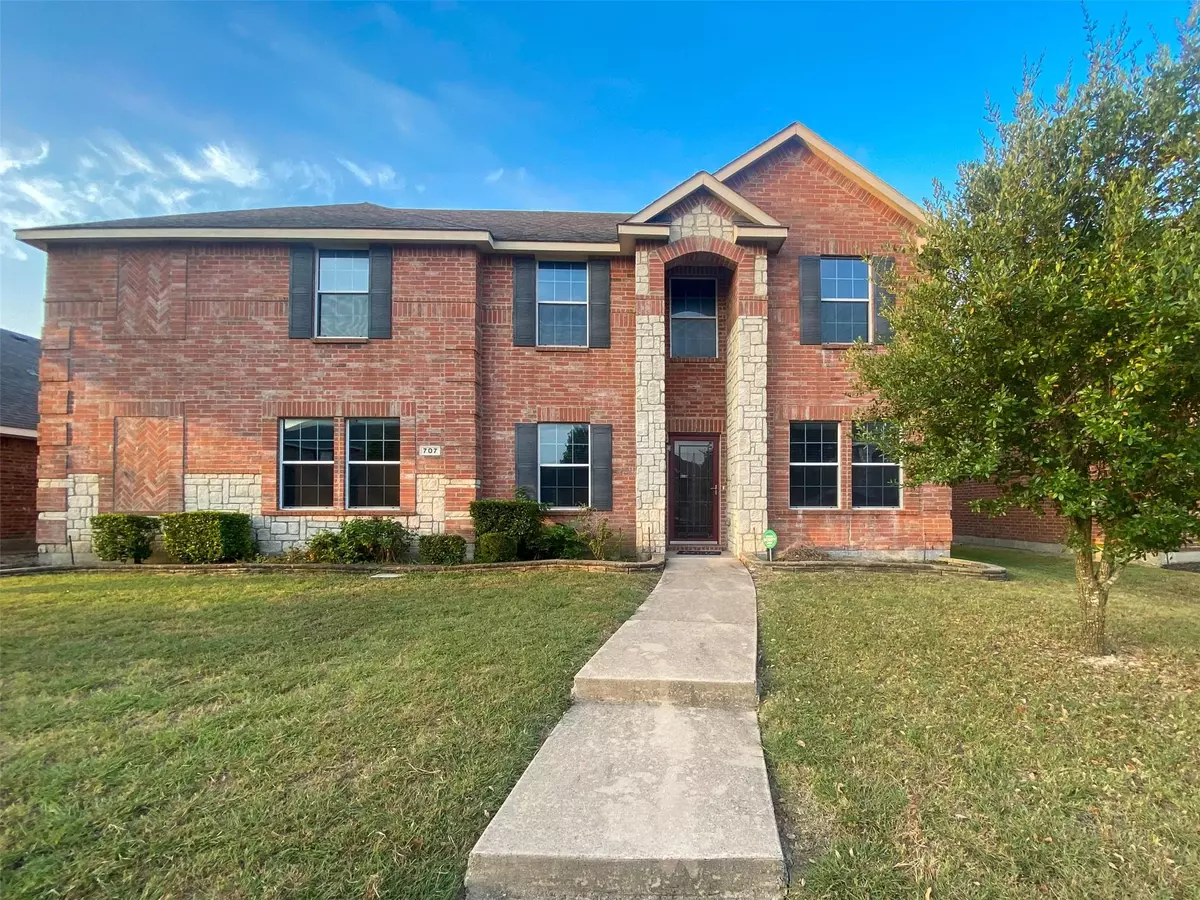$380,000
For more information regarding the value of a property, please contact us for a free consultation.
707 Locustberry Drive Red Oak, TX 75154
4 Beds
3 Baths
2,530 SqFt
Key Details
Property Type Single Family Home
Sub Type Single Family Residence
Listing Status Sold
Purchase Type For Sale
Square Footage 2,530 sqft
Price per Sqft $150
Subdivision Hickory Creek Estates Ph I
MLS Listing ID 20387377
Sold Date 09/25/23
Bedrooms 4
Full Baths 2
Half Baths 1
HOA Fees $22/ann
HOA Y/N Mandatory
Year Built 2008
Annual Tax Amount $5,921
Lot Size 6,969 Sqft
Acres 0.16
Property Description
Welcome to your new spacious two-story home in a quiet neighborhood near I-35E. The home's welcoming atmosphere begins with a formal dining & living area. The heart of the house features a spacious kitchen that seamlessly opens up to the family room, making it an ideal space for family gatherings & entertaining guests. There are two dining areas: a formal dining room and a cozy breakfast area. The first floor is home to the comfortable master bedroom, complete with an ensuite that includes a garden tub, a separate standalone shower, & a walk-in closet. This private retreat provides the perfect place to unwind and relax after a long day. The spacious game room is upstairs. This home has three more bedrooms for family & guests on the 2nd floor. The 2nd full bathroom has a standalone shower. Outside, you'll find a large backyard with a high wood gate for privacy. This exceptional home has a half bathroom downstairs & a large 2-car garage for storage and parking. This is the perfect home!
Location
State TX
County Ellis
Direction From I-35E S, you will take exit 410 towards Red Oak Rd. Take W Red Oak Rd and Hickory Creek Dr to Locustberry Dr The home is the fourth house on the right.
Rooms
Dining Room 2
Interior
Interior Features Eat-in Kitchen
Heating Central
Cooling Central Air
Flooring Carpet
Fireplaces Number 1
Fireplaces Type Living Room
Appliance Dishwasher, Disposal, Electric Range, Refrigerator
Heat Source Central
Laundry Full Size W/D Area
Exterior
Garage Spaces 2.0
Utilities Available City Water
Garage Yes
Building
Story Two
Level or Stories Two
Schools
Elementary Schools Red Oak
Middle Schools Red Oak
High Schools Red Oak
School District Red Oak Isd
Others
Ownership Pickney
Acceptable Financing Cash, Conventional, FHA, VA Loan
Listing Terms Cash, Conventional, FHA, VA Loan
Financing Conventional
Read Less
Want to know what your home might be worth? Contact us for a FREE valuation!

Our team is ready to help you sell your home for the highest possible price ASAP

©2025 North Texas Real Estate Information Systems.
Bought with Tamika Glover • Dream Key Realty
GET MORE INFORMATION





