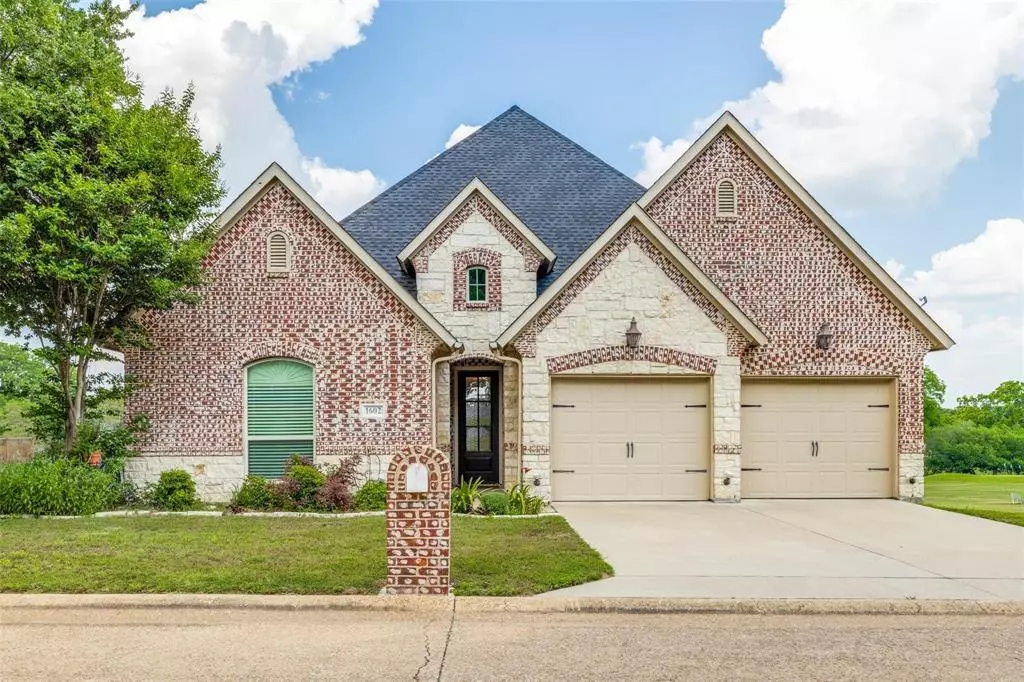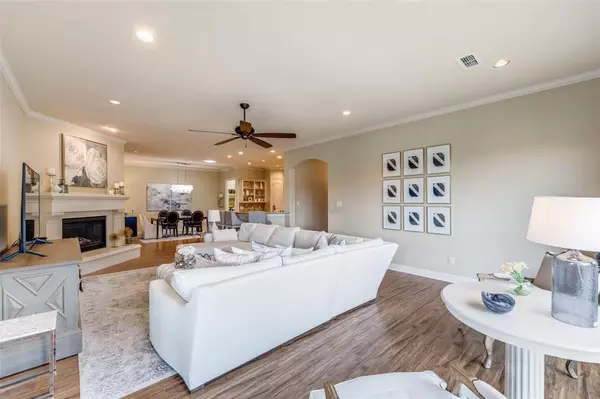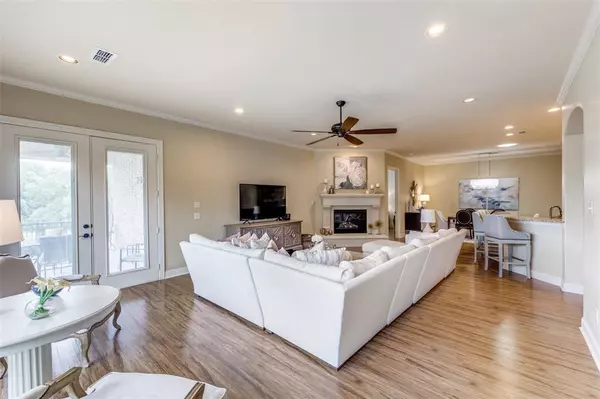$429,000
For more information regarding the value of a property, please contact us for a free consultation.
1602 Mai Avenue Desoto, TX 75115
3 Beds
2 Baths
2,343 SqFt
Key Details
Property Type Single Family Home
Sub Type Single Family Residence
Listing Status Sold
Purchase Type For Sale
Square Footage 2,343 sqft
Price per Sqft $183
Subdivision Thorntree Ph Ii
MLS Listing ID 20403591
Sold Date 09/25/23
Style Traditional
Bedrooms 3
Full Baths 2
HOA Y/N None
Year Built 2015
Annual Tax Amount $9,615
Lot Size 4,965 Sqft
Acres 0.114
Property Description
DON'T MISS YOUR OPPORTUNITY! Warm labor of love-built in 2015. Opulent home located in friendly Thorntree Country Club! This home has a Hollywood glam motif. Professionally decorated and well-appointed with wallpaper accents and many custom added features. The fireplace is extensive with custom stone mantel. Location, Location, Location-5 min.to Shopping, Freeways, DART, 35E, and easy ride to Uptown and Downtown. Experience the wonderful commanding drive-up appeal of brick and stone construction, and the lush landscaping! Perfect size, 3-2-2, almost 2,400 square feet. Gleaming hardwoods throughout. Large cook's kitchen, the heart of the home. Spacious master and pampered bath with glass enclosed shower. As you step into your backyard oasis, you are greeted by a gold course view and property has a greenbelt adjacent. Lovingly maintained, immaculate and move-in ready!
Location
State TX
County Dallas
Direction please drive safely-please drive safely-From Cockrell Hill go east on Wintergreen; left on Thorntree Drive; stay on Thorntree Drive without going through the gates and Thorntree will become Mai.
Rooms
Dining Room 1
Interior
Interior Features Cable TV Available, Cathedral Ceiling(s), Chandelier, Decorative Lighting, Double Vanity, Granite Counters
Heating Central, Natural Gas
Cooling Central Air, Electric
Flooring Luxury Vinyl Plank, Tile
Fireplaces Number 1
Fireplaces Type Wood Burning
Appliance Built-in Gas Range, Dishwasher, Disposal, Electric Oven, Gas Water Heater, Microwave, Vented Exhaust Fan
Heat Source Central, Natural Gas
Laundry Utility Room, Full Size W/D Area, Washer Hookup
Exterior
Garage Spaces 2.0
Fence Wood
Utilities Available City Sewer, City Water, Community Mailbox, Concrete, Curbs, Sidewalk
Roof Type Composition
Total Parking Spaces 2
Garage Yes
Building
Lot Description Adjacent to Greenbelt, Landscaped, Sprinkler System
Story One
Foundation Slab
Level or Stories One
Structure Type Brick,Wood
Schools
Elementary Schools Walker
Middle Schools Atwell
High Schools Kimball
School District Dallas Isd
Others
Ownership see tax records
Acceptable Financing Cash, Conventional, FHA, Texas Vet, VA Loan
Listing Terms Cash, Conventional, FHA, Texas Vet, VA Loan
Financing Other
Read Less
Want to know what your home might be worth? Contact us for a FREE valuation!

Our team is ready to help you sell your home for the highest possible price ASAP

©2024 North Texas Real Estate Information Systems.
Bought with Connie Villarreal • Premier Legacy Real Estate LLC
GET MORE INFORMATION





