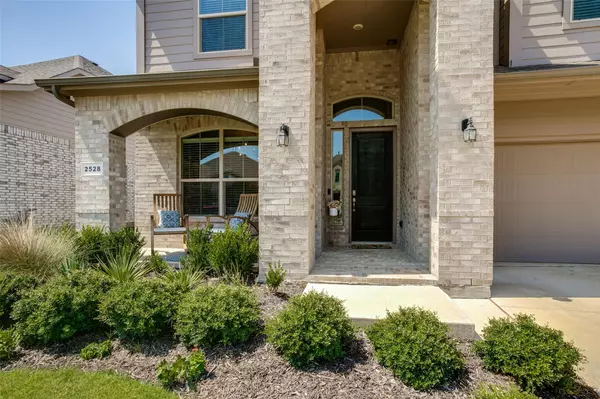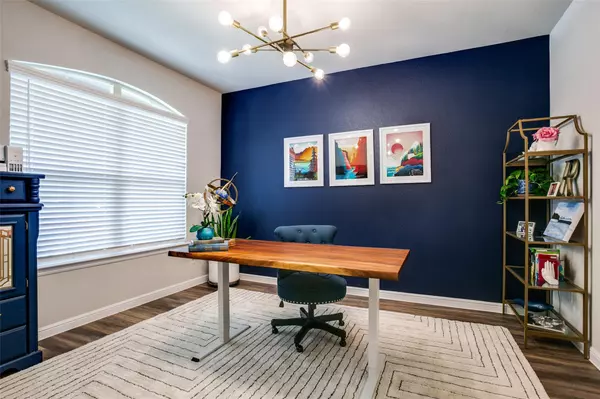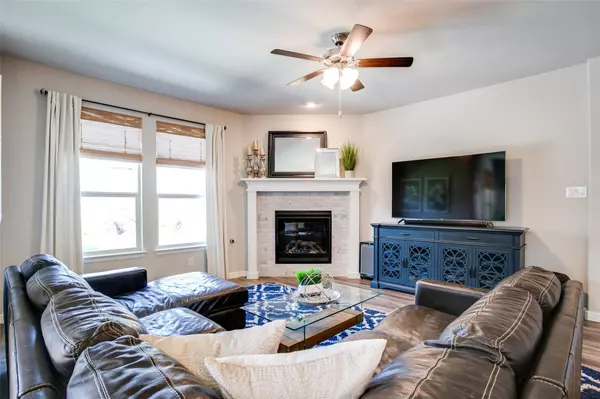$480,000
For more information regarding the value of a property, please contact us for a free consultation.
2528 Atticus Way Northlake, TX 76247
4 Beds
4 Baths
2,782 SqFt
Key Details
Property Type Single Family Home
Sub Type Single Family Residence
Listing Status Sold
Purchase Type For Sale
Square Footage 2,782 sqft
Price per Sqft $172
Subdivision Pecan Square Ph 1B
MLS Listing ID 20368737
Sold Date 09/20/23
Style Traditional
Bedrooms 4
Full Baths 3
Half Baths 1
HOA Fees $94
HOA Y/N Mandatory
Year Built 2020
Annual Tax Amount $11,405
Lot Size 6,229 Sqft
Acres 0.143
Property Description
Spectacularly updated & masterfully designed DR Horton Sun Valley floorplan showcasing 4 beds, 3.5 baths, 2 living & 2 dining. Dining 2 off foyer makes great study. The peaceful covered front porch with room for rocking chairs greets you as you enter to find luxury wood look flooring thru most of main level. Gourmet kitchen is a chef's dream with oversized granite island, subway tile backsplash, stainless appliances, a 5-burner gas range, abundance of cabinets & walk-in pantry. Main living with striking tiled gas fireplace has view of the backyard retreat with covered patio & extended custom designed concrete pavers adding to the outdoor entertaining experience. Owner's retreat with garden tub, separate shower with accent tiles, dual sinks & WIC. At top of the wrought iron stairway discover an impressively large game room-media room, 3 beds & 2 full baths. Pecan Square features extensive amenities including 2 pools+splash fitness center, town square, an arena, greeting house & more.
Location
State TX
County Denton
Community Club House, Community Pool, Curbs, Fitness Center, Jogging Path/Bike Path, Park, Playground, Sidewalks
Direction From I-35W & FM407 go West on 407, Left on N Pecan Parkway to Market Square, follow around then Left on S Pecan Parkway, Left on Atticus Way.
Rooms
Dining Room 2
Interior
Interior Features Cable TV Available, Decorative Lighting, Flat Screen Wiring, Granite Counters, High Speed Internet Available, Kitchen Island, Open Floorplan, Walk-In Closet(s)
Heating Central, Natural Gas, Zoned
Cooling Ceiling Fan(s), Central Air, Electric, Zoned
Flooring Carpet, Ceramic Tile, Luxury Vinyl Plank
Fireplaces Number 1
Fireplaces Type Gas Starter
Appliance Dishwasher, Disposal, Gas Cooktop, Plumbed For Gas in Kitchen, Tankless Water Heater
Heat Source Central, Natural Gas, Zoned
Laundry Electric Dryer Hookup, Utility Room, Full Size W/D Area, Washer Hookup
Exterior
Exterior Feature Covered Patio/Porch, Rain Gutters, Private Yard
Garage Spaces 2.0
Fence Wood
Community Features Club House, Community Pool, Curbs, Fitness Center, Jogging Path/Bike Path, Park, Playground, Sidewalks
Utilities Available City Sewer, City Water, Natural Gas Available, Sidewalk
Roof Type Composition
Garage Yes
Building
Lot Description Few Trees, Interior Lot, Landscaped, Sprinkler System, Subdivision
Story Two
Foundation Slab
Level or Stories Two
Structure Type Brick
Schools
Elementary Schools Lance Thompson
Middle Schools Pike
High Schools Byron Nelson
School District Northwest Isd
Others
Ownership Owner of Record
Financing Conventional
Read Less
Want to know what your home might be worth? Contact us for a FREE valuation!

Our team is ready to help you sell your home for the highest possible price ASAP

©2025 North Texas Real Estate Information Systems.
Bought with Katie Lira • Keller Williams Realty
GET MORE INFORMATION





