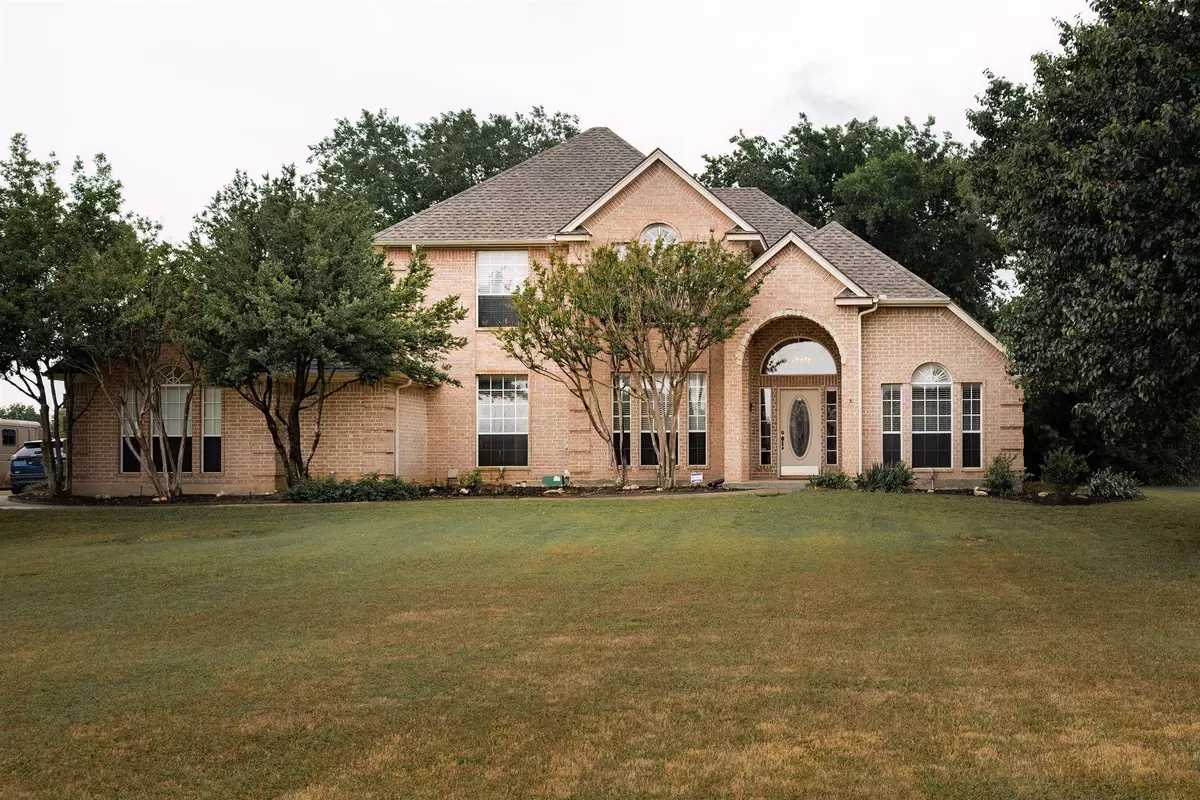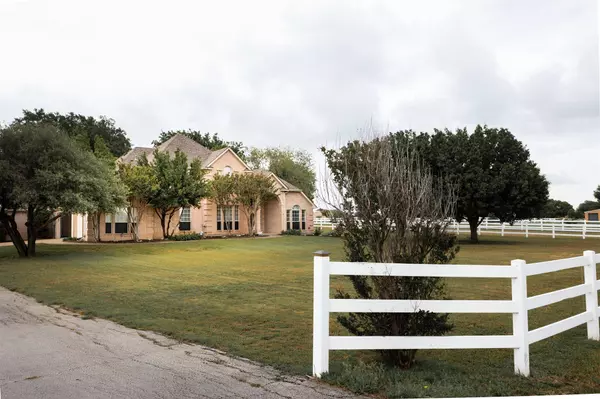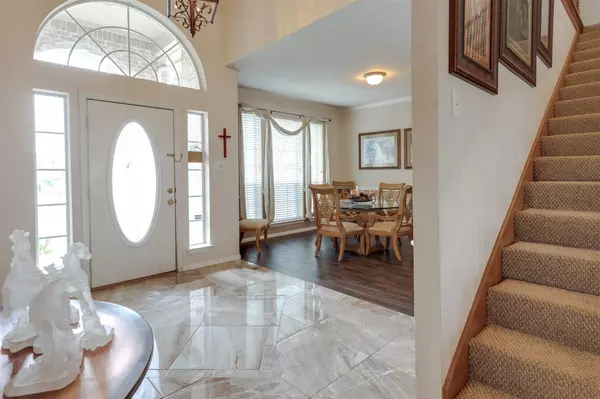$759,000
For more information regarding the value of a property, please contact us for a free consultation.
900 Creek Hollow Lane Fort Worth, TX 76131
4 Beds
4 Baths
3,270 SqFt
Key Details
Property Type Single Family Home
Sub Type Single Family Residence
Listing Status Sold
Purchase Type For Sale
Square Footage 3,270 sqft
Price per Sqft $232
Subdivision Fossil Creek Estates Add
MLS Listing ID 20333497
Sold Date 09/19/23
Style Traditional
Bedrooms 4
Full Baths 4
HOA Fees $83/ann
HOA Y/N Mandatory
Year Built 1998
Annual Tax Amount $10,194
Lot Size 2.614 Acres
Acres 2.614
Property Description
Stunning Gated Equestrian Community. This beautiful ranchette offers 4 bedrooms and 4 full bathrooms, along with an office and dining room. The spacious primary suite has a wood burning fireplace, large ensuite bathroom with oversized walk-in closet. This home has a mother-in-law suite on the first floor and it also has an ensuite bath. The second story has a bonus area and the 2 other bedrooms have a Jack and Jill bath, each bedroom has its own sink area. This property is horse ready with 2.6 acres. The 50x55 barn has a patio area, 4 stalls, concrete aisle, indoor hay storage and tack room. Fossil Creek Estates features paved walking paths and riding trails throughout, soccer and softball fields, and a community outdoor riding arena with lights. After you have enjoyed riding horseback along the trails, you will be glad to relax in the beautiful pool and large backyard patio. This is a unique community with no city taxes. Caution: you will fall in love with this home after viewing.
Location
State TX
County Tarrant
Community Gated, Horse Facilities
Direction GPS. 287 to Bonds Ranch then left on Wagley Robertson Rd. Or, from E Bailey Boswell take Wagley Robertson Rd. Please use the Wagley Robertson gate entrance.
Rooms
Dining Room 2
Interior
Interior Features Cable TV Available, Eat-in Kitchen, Granite Counters, Open Floorplan, In-Law Suite Floorplan
Heating Central, Electric, Fireplace(s)
Cooling Central Air, Electric, Multi Units
Flooring Carpet, Tile, Other
Fireplaces Number 2
Fireplaces Type Brick, Wood Burning
Appliance Dishwasher, Disposal, Electric Cooktop, Electric Oven, Microwave
Heat Source Central, Electric, Fireplace(s)
Laundry Electric Dryer Hookup, Full Size W/D Area, Washer Hookup
Exterior
Exterior Feature Covered Patio/Porch, Rain Gutters, Stable/Barn
Garage Spaces 3.0
Fence Electric, Fenced, Vinyl
Pool Gunite
Community Features Gated, Horse Facilities
Utilities Available Aerobic Septic, All Weather Road, Cable Available, Electricity Connected, Outside City Limits, Well
Roof Type Composition
Garage Yes
Private Pool 1
Building
Lot Description Acreage, Interior Lot, Landscaped, Sprinkler System, Subdivision
Story Two
Foundation Slab
Level or Stories Two
Structure Type Brick
Schools
Elementary Schools Sonny And Allegra Nance
Middle Schools Chisholmtr
High Schools Northwest
School District Northwest Isd
Others
Restrictions Deed
Ownership Rotruck
Acceptable Financing Cash, FHA, FHA-203K, VA Loan
Listing Terms Cash, FHA, FHA-203K, VA Loan
Financing Conventional
Read Less
Want to know what your home might be worth? Contact us for a FREE valuation!

Our team is ready to help you sell your home for the highest possible price ASAP

©2024 North Texas Real Estate Information Systems.
Bought with Erica Cates • Cates & Company

GET MORE INFORMATION





