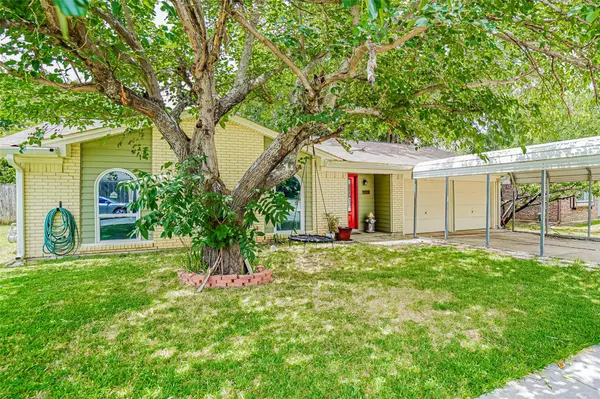$284,900
For more information regarding the value of a property, please contact us for a free consultation.
6016 Whispering Lane Watauga, TX 76148
3 Beds
2 Baths
1,195 SqFt
Key Details
Property Type Single Family Home
Sub Type Single Family Residence
Listing Status Sold
Purchase Type For Sale
Square Footage 1,195 sqft
Price per Sqft $238
Subdivision Watauga Heights
MLS Listing ID 20358258
Sold Date 09/13/23
Style Traditional
Bedrooms 3
Full Baths 2
HOA Y/N None
Year Built 1971
Annual Tax Amount $4,445
Lot Size 8,450 Sqft
Acres 0.194
Property Description
ADORABLE RECENTLY REMODELED HOME WITHIN WALKING DISTANCE TO SCHOOLS! This charming home is fully remodeled & ready for a new owner! Step inside to find a bright open living space w shiplap walls & laminate flooring. Pretty galley kitchen with eat in dining has great cabinet space, quartz counters & coffee bar. Separate interior utility space is a BONUS! All bedrooms are large and updated primary suite has big walk in closet! Step outside and entertain guests this hot summer in this HUGE backyard boasting a screened in porch, firepit, tons of shade trees, garden for fresh veggies & herbs PLUS a large above ground pool for extra family FUN! Home is loaded with updates including energy efficient windows, HVAC, water heater, newer siding & gutters, doors and MORE! Small portion of garage was converted to add a bedroom space but could easily converted back by a buyer if desired. 4 covered parking places is a DREAM! Location is AMAZING! Close to the BEST shopping & dining in the area! HURRY!
Location
State TX
County Tarrant
Community Sidewalks
Direction From Loop 820 in North Richland Hills, take exit 20B. Go north on Rufe Snow Drive. Turn left onto Watauga Road. Turn right onto Maurie Drive. Turn left onto Whispering Lane. Home is on the left. Sign in yard.
Rooms
Dining Room 1
Interior
Interior Features Built-in Features, Cable TV Available, Decorative Lighting, High Speed Internet Available, Natural Woodwork, Paneling, Smart Home System, Walk-In Closet(s), Other
Heating Central, Electric
Cooling Ceiling Fan(s), Central Air, Electric
Flooring Ceramic Tile, Laminate
Equipment Negotiable
Appliance Dishwasher, Gas Range, Gas Water Heater, Microwave, Plumbed For Gas in Kitchen
Heat Source Central, Electric
Laundry In Kitchen, Utility Room, Full Size W/D Area, Washer Hookup
Exterior
Exterior Feature Courtyard, Covered Patio/Porch, Dog Run, Fire Pit, Garden(s), Rain Gutters, Lighting, Private Yard, Storage, Uncovered Courtyard, Other
Garage Spaces 2.0
Carport Spaces 2
Fence Back Yard, Fenced, Privacy, Wood, Other
Pool Above Ground, Private, Salt Water, Other
Community Features Sidewalks
Utilities Available All Weather Road, Cable Available, City Sewer, City Water, Curbs, Electricity Connected, Individual Gas Meter, Individual Water Meter, Phone Available, Sidewalk, Underground Utilities
Roof Type Composition
Garage Yes
Private Pool 1
Building
Lot Description Interior Lot, Landscaped, Level, Lrg. Backyard Grass, Many Trees, Subdivision
Story One
Foundation Slab
Level or Stories One
Structure Type Brick,Siding
Schools
Elementary Schools Hardeman
Middle Schools Watauga
High Schools Haltom
School District Birdville Isd
Others
Ownership Anik Lefrancois
Acceptable Financing Cash, Conventional, FHA, VA Loan
Listing Terms Cash, Conventional, FHA, VA Loan
Financing VA
Special Listing Condition Survey Available, Verify Tax Exemptions
Read Less
Want to know what your home might be worth? Contact us for a FREE valuation!

Our team is ready to help you sell your home for the highest possible price ASAP

©2025 North Texas Real Estate Information Systems.
Bought with Rob Russell • Ebby Halliday Realtors
GET MORE INFORMATION





