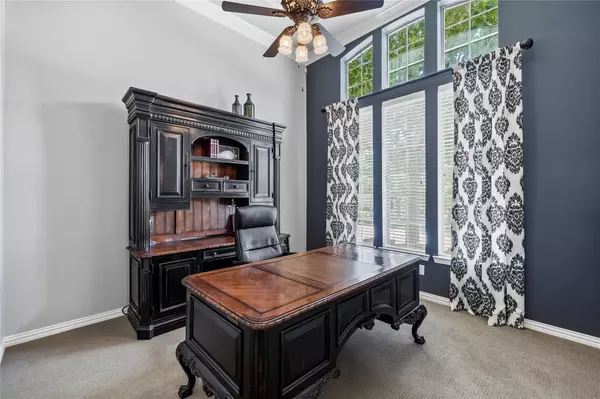$949,900
For more information regarding the value of a property, please contact us for a free consultation.
12586 Trolley Drive Frisco, TX 75035
5 Beds
4 Baths
4,371 SqFt
Key Details
Property Type Single Family Home
Sub Type Single Family Residence
Listing Status Sold
Purchase Type For Sale
Square Footage 4,371 sqft
Price per Sqft $217
Subdivision Dominion At Panther Creek Ph Three
MLS Listing ID 20378183
Sold Date 09/08/23
Style Traditional
Bedrooms 5
Full Baths 4
HOA Fees $45/ann
HOA Y/N Mandatory
Year Built 2009
Annual Tax Amount $12,588
Lot Size 10,454 Sqft
Acres 0.24
Property Description
Exquisite updates abound from nail-down hand scraped hardwoods & modern shiplap accent walls to the Juliet balcony overlooking the grand wrought iron staircase & front entry. It's the perfect layout with plenty of storage; spacious closet primary ensuite is on opposite side of 2nd bedrm, executive office, gourmet kitchen with SS appliances, gas c-top, b-pantry with sink, massive island & walk-in pantry on main floor. J&J bedrms & add'l bedrm can be found upstairs just past the built-in workspace, media rm with sink & game rm that leads to covered balcony. Enjoy countless hours in your private corner lot oasis equipped with new heater & pool pump, oversized raised spa & sun ledge with LED bubbler or relax under the extended covered patio kitchen with built-in grill & gas firepit. 3 car tandem garage with storage racks, cost effective radiant barrier, adjustable basketball hoop, grassy area off veranda, front & back soaker hoses finish off this pro-designed gem in the heart of Frisco.
Location
State TX
County Collin
Community Community Pool, Community Sprinkler, Curbs, Greenbelt, Jogging Path/Bike Path, Lake, Park, Playground, Sidewalks
Direction From DNT exit Eldorado & go East, Left on Gladstone, 1st Left on Carriage Hill, 1st right on Ashaway, Left on Ludwick, Right on Stancil & Left on Trolley. 12586 is on your Right.
Rooms
Dining Room 2
Interior
Interior Features Built-in Features, Cable TV Available, Decorative Lighting, Double Vanity, Dry Bar, Eat-in Kitchen, Flat Screen Wiring, Granite Counters, High Speed Internet Available, Kitchen Island, Pantry, Sound System Wiring, Walk-In Closet(s), Wet Bar, Wired for Data
Heating Central, Natural Gas, Zoned
Cooling Ceiling Fan(s), Central Air, Electric, ENERGY STAR Qualified Equipment, Multi Units, Zoned
Flooring Carpet, Ceramic Tile, Combination, Hardwood
Fireplaces Number 2
Fireplaces Type Fire Pit, Gas, Gas Logs, Gas Starter, Living Room, Outside, Propane
Equipment Home Theater, Negotiable, Satellite Dish
Appliance Built-in Gas Range, Dishwasher, Disposal, Electric Oven, Gas Cooktop, Microwave, Convection Oven, Double Oven, Plumbed For Gas in Kitchen, Vented Exhaust Fan
Heat Source Central, Natural Gas, Zoned
Laundry Electric Dryer Hookup, Utility Room, Full Size W/D Area, Washer Hookup
Exterior
Exterior Feature Awning(s), Balcony, Built-in Barbecue, Covered Patio/Porch, Fire Pit, Gas Grill, Rain Gutters, Lighting, Outdoor Grill, Outdoor Kitchen, Outdoor Living Center
Garage Spaces 3.0
Fence Fenced, Full, Wood
Community Features Community Pool, Community Sprinkler, Curbs, Greenbelt, Jogging Path/Bike Path, Lake, Park, Playground, Sidewalks
Utilities Available Alley, Cable Available, City Sewer, City Water, Concrete, Curbs, Electricity Connected, Individual Gas Meter, Individual Water Meter, Natural Gas Available, Phone Available, Sidewalk, Underground Utilities
Roof Type Composition
Garage Yes
Private Pool 1
Building
Lot Description Corner Lot, Landscaped, Lrg. Backyard Grass, Sprinkler System, Subdivision
Story Two
Foundation Slab
Level or Stories Two
Structure Type Brick,Rock/Stone
Schools
Elementary Schools Tadlock
Middle Schools Maus
High Schools Memorial
School District Frisco Isd
Others
Restrictions Deed,Easement(s)
Ownership see agent
Acceptable Financing Cash, Conventional, FHA, VA Loan, Other
Listing Terms Cash, Conventional, FHA, VA Loan, Other
Financing Conventional
Special Listing Condition Aerial Photo, Deed Restrictions, Survey Available
Read Less
Want to know what your home might be worth? Contact us for a FREE valuation!

Our team is ready to help you sell your home for the highest possible price ASAP

©2025 North Texas Real Estate Information Systems.
Bought with Dawnya Alamia • Coldwell Banker Apex, REALTORS
GET MORE INFORMATION





