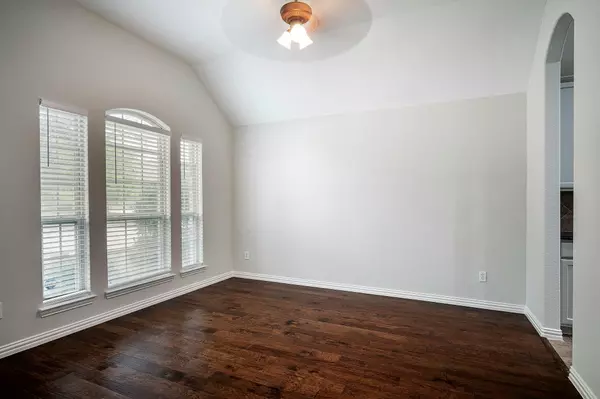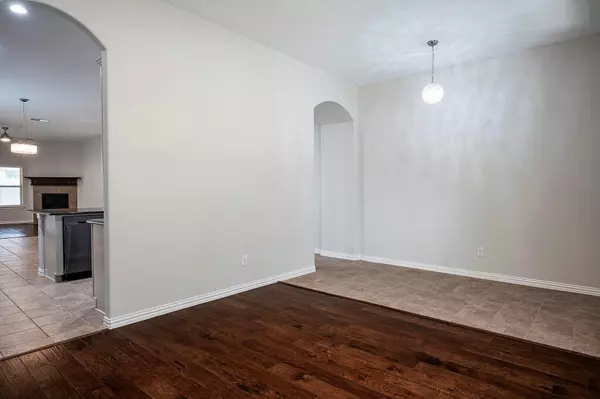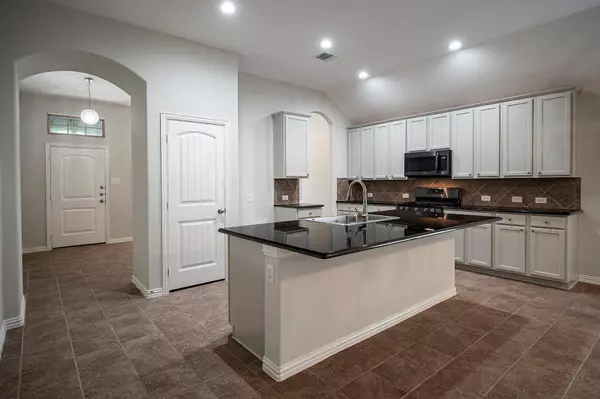$449,000
For more information regarding the value of a property, please contact us for a free consultation.
5120 Fringetree Drive Mckinney, TX 75071
3 Beds
2 Baths
2,009 SqFt
Key Details
Property Type Single Family Home
Sub Type Single Family Residence
Listing Status Sold
Purchase Type For Sale
Square Footage 2,009 sqft
Price per Sqft $223
Subdivision Heatherwood Ph Three B
MLS Listing ID 20339163
Sold Date 09/08/23
Style Traditional
Bedrooms 3
Full Baths 2
HOA Fees $16
HOA Y/N Mandatory
Year Built 2012
Annual Tax Amount $8,780
Lot Size 6,316 Sqft
Acres 0.145
Property Sub-Type Single Family Residence
Property Description
BUYER GOT COLD FEET! This house is a great value. Lovely 3-2-2 one story home in excellent family neighborhood has been beautifully refreshed, ready for new owners. Hardwood and tile floors throughout. Spacious, open floorplan offers large kitchen open to great room, including generous eating and seating sections. Extensive cabinetry, granite counters plus gas range & new dishwasher enhance the kitchen. A secondary living area near the entry could be a formal space, office or dining room. Generous primary suite opens to ensuite bath & closet. Completing the property are two additional bedrooms, plus 2nd bath. Large grassy pool-sized backyard is completely fenced. Front entry garage is nicely finished out, including painted floor. Property is well located, and served by highly rated Prosper School district. A great buy!!!
A community swimming pool is maintained by the HOA.
Location
State TX
County Collin
Community Community Pool
Direction Please use GPS. Going W on W University Dr turn right onto N Lake Forest Dr, go for 1.7 miles, turn left onto Heatherwood Dr, go for 0.4 mile, turn right onto Bluewood Dr, go for 0.2 mile, turn right onto Fringetree Dr, go for 0.1 mile
Rooms
Dining Room 1
Interior
Interior Features Chandelier, Double Vanity, Eat-in Kitchen, Granite Counters, Open Floorplan, Pantry
Heating Central, Natural Gas
Cooling Ceiling Fan(s), Central Air
Flooring Ceramic Tile, Wood
Fireplaces Number 1
Fireplaces Type Gas Logs, Glass Doors, Living Room
Appliance Built-in Gas Range, Dishwasher, Disposal, Microwave
Heat Source Central, Natural Gas
Laundry Electric Dryer Hookup, Utility Room, Washer Hookup
Exterior
Exterior Feature Covered Patio/Porch
Garage Spaces 2.0
Fence Back Yard, Wood
Community Features Community Pool
Utilities Available City Sewer, City Water, Concrete, Curbs, Individual Gas Meter, Individual Water Meter
Roof Type Composition
Garage Yes
Building
Lot Description Acreage, Few Trees, Interior Lot
Story One
Foundation Slab
Level or Stories One
Structure Type Brick
Schools
Elementary Schools John A Baker
Middle Schools Bill Hays
High Schools Prosper
School District Prosper Isd
Others
Ownership Francis G Cartwright, Sheila Ismail
Acceptable Financing Cash, Conventional, FHA, Texas Vet, VA Loan
Listing Terms Cash, Conventional, FHA, Texas Vet, VA Loan
Financing Conventional
Special Listing Condition Owner/ Agent
Read Less
Want to know what your home might be worth? Contact us for a FREE valuation!

Our team is ready to help you sell your home for the highest possible price ASAP

©2025 North Texas Real Estate Information Systems.
Bought with Salina Atilano • Texas Premier Realty
GET MORE INFORMATION





