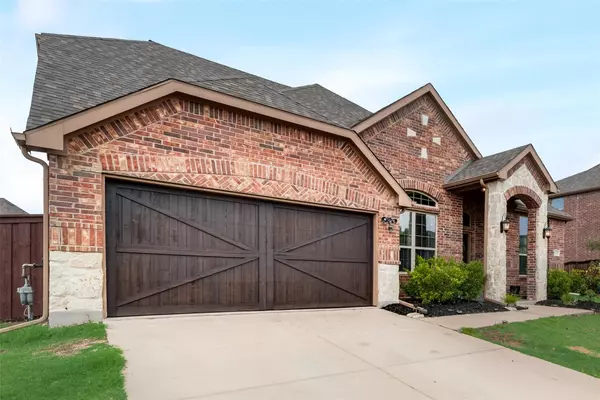$509,500
For more information regarding the value of a property, please contact us for a free consultation.
1613 Veneto Drive Mclendon Chisholm, TX 75032
4 Beds
3 Baths
2,706 SqFt
Key Details
Property Type Single Family Home
Sub Type Single Family Residence
Listing Status Sold
Purchase Type For Sale
Square Footage 2,706 sqft
Price per Sqft $188
Subdivision Sonoma Verde Ph 1B
MLS Listing ID 20357932
Sold Date 08/30/23
Style Traditional
Bedrooms 4
Full Baths 2
Half Baths 1
HOA Fees $65/qua
HOA Y/N Mandatory
Year Built 2017
Annual Tax Amount $5,962
Lot Size 8,973 Sqft
Acres 0.206
Lot Dimensions 72x120x72x128
Property Description
Nestled in the prestigious Sonoma Verde subdivision, this amazing home boasts unparalleled amenities. Home sits on a nice sized lot. The residence features an intriguing style, capturing contemporary tastes, a perfect blend of elegance and practicality. Inside, the house offers four spacious bedrooms, two full baths and a convenient half bath. An expansive media room promises movie nights like no other, and a separate game room stands ready for hours of entertainment. The kitchen is a culinary delight with upgraded appliances and an upgraded penny tile backsplash. Outside, an inviting fire pit awaits, perfect for starlit gatherings. The community outdoes itself, featuring a stunning pool, a state-of-the-art clubhouse, basketball courts, and tranquil ponds. This isn't just a house, it's the epitome of upscale living - a lifestyle you deserve. Welcome home!
Location
State TX
County Rockwall
Community Club House, Community Pool
Direction From 30, head east on 205, turn left on Via Toscana, go through the round about and take a left on Veneto, property on right!
Rooms
Dining Room 1
Interior
Interior Features Granite Counters, High Speed Internet Available, Pantry
Heating Fireplace(s)
Fireplaces Number 1
Fireplaces Type Wood Burning
Appliance Dishwasher, Disposal
Heat Source Fireplace(s)
Exterior
Exterior Feature Covered Patio/Porch
Garage Spaces 2.0
Fence Wood
Community Features Club House, Community Pool
Utilities Available Sidewalk
Roof Type Composition
Garage Yes
Building
Lot Description Interior Lot, Subdivision
Story Two
Foundation Slab
Level or Stories Two
Schools
Elementary Schools Sharon Shannon
Middle Schools Cain
High Schools Heath
School District Rockwall Isd
Others
Ownership Of Record
Acceptable Financing Cash, Conventional, FHA, VA Loan
Listing Terms Cash, Conventional, FHA, VA Loan
Financing Conventional
Read Less
Want to know what your home might be worth? Contact us for a FREE valuation!

Our team is ready to help you sell your home for the highest possible price ASAP

©2025 North Texas Real Estate Information Systems.
Bought with Jason Hanson • Orchard Brokerage
GET MORE INFORMATION





